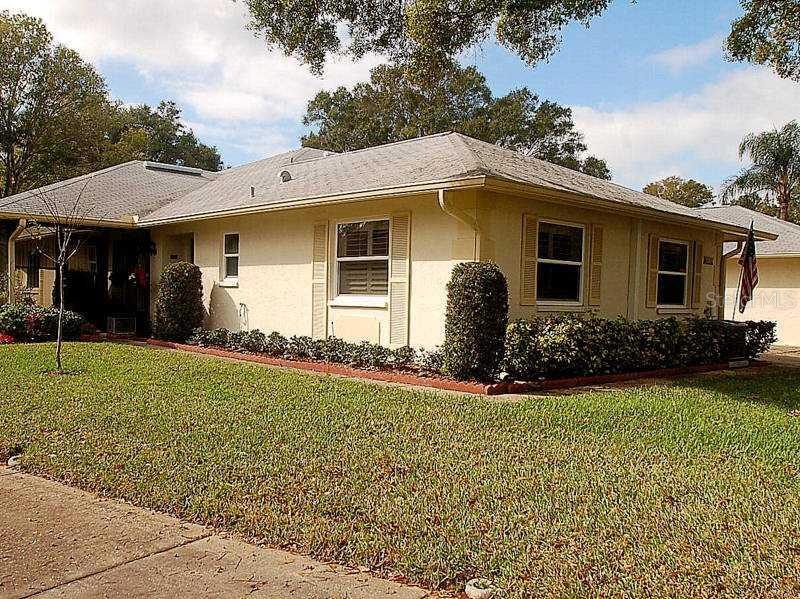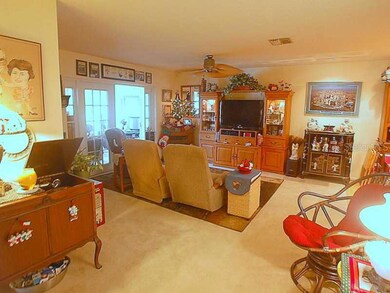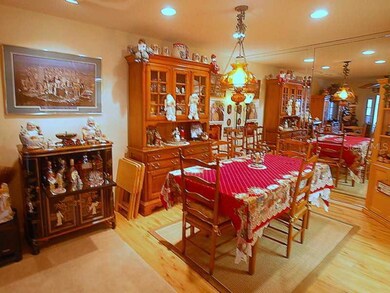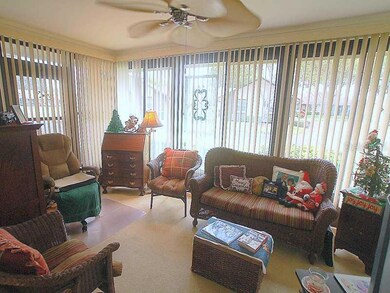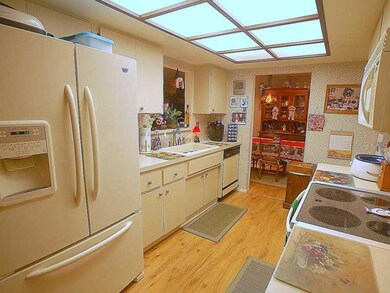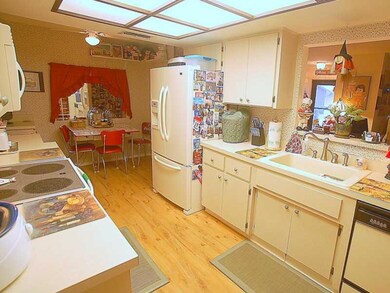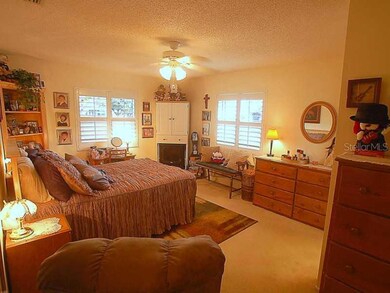
1307 Stonehaven Ln Dunedin, FL 34698
Willow Wood Village NeighborhoodHighlights
- Oak Trees
- Senior Community
- Property is near public transit
- Heated Pool
- 2.23 Acre Lot
- 2-minute walk to Scotsdale Park
About This Home
As of June 2022"Active with Contract" This 2BR/2BA villa is "move-in ready" and priced to sell. Unit has a large spacious living area featuring an enclosed florida room, a galley kitchen with breakfast nook, a large master suite w/private bath & walk-in closet, a guest bedroom, a hallway full bath PLUS an attached 1-car garage w/private driveway. The villa has been upgraded with the following: plantation shutters (2005), ceiling fans (2005), range & microwave (2005), french doors (2005), carpet (2005), window treatments (2005), kitchen sink (2006), windows (2006), kitchen flooring (2006), disposal (2007), dining room floor (2007), kitchen door window (2008), air conditioner - air handler & condensor (2008), remodeled hallway bathroom w/flooring (2009), 5 ceiling indirect recessed lights (2009), refrigerator (2010), hot water heater (2010), remodeled master bathroom (2011), bedroom pocket door (2011), PLUS a washer & dryer (2011). Property is located off the main road in a parklike setting and footsteps from the pool. Scotsdale is an active 55+ community featuring 2 community pools (1 heated), tennis and an active social calendar. It's adjacent to a beautiful city park and a short drive from historic downtown Dunedin, with it's unique shops, top-rated restaurants and countless activities. This is a definite MUST SEE if you're looking for an upgraded property at this price point.
Home Details
Home Type
- Single Family
Est. Annual Taxes
- $698
Year Built
- Built in 1982
Lot Details
- 2.23 Acre Lot
- Key Lot That May Back To Multiple Homes
- Northeast Facing Home
- Mature Landscaping
- Corner Lot
- Oak Trees
HOA Fees
- $325 Monthly HOA Fees
Parking
- 1 Car Attached Garage
- Rear-Facing Garage
- Side Facing Garage
- Garage Door Opener
- Driveway
- On-Street Parking
Home Design
- Villa
- Slab Foundation
- Shingle Roof
- Block Exterior
Interior Spaces
- 1,265 Sq Ft Home
- Ceiling Fan
- Thermal Windows
- Blinds
- Combination Dining and Living Room
- Sun or Florida Room
- Fire and Smoke Detector
Kitchen
- Eat-In Kitchen
- Built-In Oven
- Range with Range Hood
- Recirculated Exhaust Fan
- Dishwasher
- Disposal
Flooring
- Carpet
- Laminate
Bedrooms and Bathrooms
- 2 Bedrooms
- Walk-In Closet
- 2 Full Bathrooms
Laundry
- Dryer
- Washer
Pool
- Heated Pool
- Spa
- Solar Heated Pool
Location
- Property is near public transit
Utilities
- Central Heating and Cooling System
- Electric Water Heater
- Private Sewer
- Cable TV Available
Listing and Financial Details
- Visit Down Payment Resource Website
- Legal Lot and Block 1492 / 149
- Assessor Parcel Number 35-28-15-79264-149-1492
Community Details
Overview
- Senior Community
- Association fees include cable TV, pool, escrow reserves fund, maintenance structure, ground maintenance, recreational facilities, sewer, trash, water
- Scotsdale Cluster Condo Ii Subdivision
- Association Owns Recreation Facilities
- The community has rules related to deed restrictions, no truck, recreational vehicles, or motorcycle parking
Recreation
- Tennis Courts
- Community Pool
Map
Home Values in the Area
Average Home Value in this Area
Property History
| Date | Event | Price | Change | Sq Ft Price |
|---|---|---|---|---|
| 06/15/2022 06/15/22 | Sold | $293,500 | -5.3% | $264 / Sq Ft |
| 06/02/2022 06/02/22 | Pending | -- | -- | -- |
| 05/30/2022 05/30/22 | Price Changed | $310,000 | -3.1% | $279 / Sq Ft |
| 05/24/2022 05/24/22 | For Sale | $320,000 | +158.1% | $288 / Sq Ft |
| 06/16/2014 06/16/14 | Off Market | $124,000 | -- | -- |
| 02/13/2013 02/13/13 | Sold | $124,000 | -4.2% | $98 / Sq Ft |
| 01/28/2013 01/28/13 | Pending | -- | -- | -- |
| 12/14/2012 12/14/12 | For Sale | $129,500 | -- | $102 / Sq Ft |
Tax History
| Year | Tax Paid | Tax Assessment Tax Assessment Total Assessment is a certain percentage of the fair market value that is determined by local assessors to be the total taxable value of land and additions on the property. | Land | Improvement |
|---|---|---|---|---|
| 2024 | $4,552 | $265,299 | -- | $265,299 |
| 2023 | $4,552 | $259,755 | $0 | $259,755 |
| 2022 | $1,227 | $111,091 | $0 | $0 |
| 2021 | $1,229 | $107,855 | $0 | $0 |
| 2020 | $1,218 | $106,366 | $0 | $0 |
| 2019 | $1,187 | $103,975 | $0 | $0 |
| 2018 | $1,162 | $102,036 | $0 | $0 |
| 2017 | $1,144 | $99,937 | $0 | $0 |
| 2016 | $1,126 | $97,881 | $0 | $0 |
| 2015 | $1,145 | $97,201 | $0 | $0 |
| 2014 | $1,117 | $96,430 | $0 | $0 |
Mortgage History
| Date | Status | Loan Amount | Loan Type |
|---|---|---|---|
| Previous Owner | $120,000 | Purchase Money Mortgage |
Deed History
| Date | Type | Sale Price | Title Company |
|---|---|---|---|
| Warranty Deed | $293,500 | First American Title | |
| Interfamily Deed Transfer | -- | Attorney | |
| Warranty Deed | $124,000 | Pappas Law & Title | |
| Warranty Deed | $150,000 | Stewart Title Of Pinellas In | |
| Trustee Deed | $77,500 | -- |
Similar Home in Dunedin, FL
Source: Stellar MLS
MLS Number: U7567067
APN: 35-28-15-79264-149-1492
- 1365 Carlisle Ct
- 470 Kirkland Cir
- 1366 Carlisle Ct Unit 1274
- 1201 Montrose Place
- 506 Belmist Ct
- 1188 Montrose Place Unit 1653
- 1159 Montrose Place Unit 1665
- 330 Promenade Dr Unit 312
- 1129 Montrose Place Unit 1724
- 300 Promenade Dr Unit 106
- 1211 Penny Ct
- 1102 Tarridon Ct
- 1102 Montrose Place Unit 1704
- 240 Promenade Dr Unit 104
- 240 Promenade Dr Unit 102
- 2233 Springwood Cir W
- 611 Pinewood Dr
- 1821 Springwood Cir S
- 223 Somerset Cir N
- 34 Concord Dr
