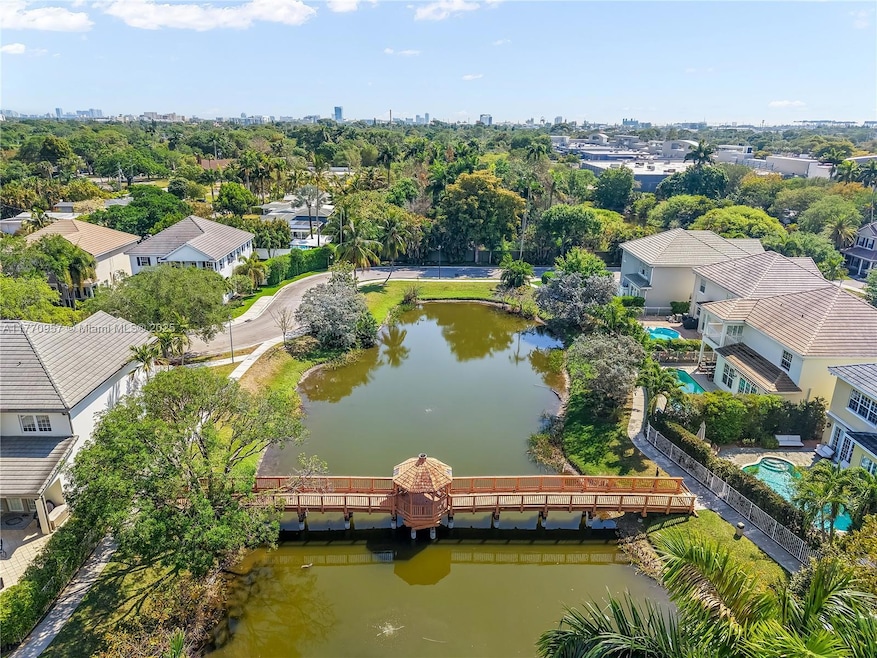
1307 SW 23rd Ct Fort Lauderdale, FL 33315
River Oaks NeighborhoodEstimated payment $8,656/month
Highlights
- Heated In Ground Pool
- Vaulted Ceiling
- Marble Flooring
- Gated Community
- Roman Tub
- Attic
About This Home
Beautiful Georgian-style home located in a gated community in Fort Lauderdale, surrounded by two serene lakes and scenic footbridges. This 3 bedroom, 3.5 bath home includes a versatile den with a closet currently being used as an office, can easily be converted into a fourth bedroom. This home features a sparkling heated pool resurfaced 2020, marble floors, a kitchen with 48” cabinets, stainless steel appliances, double oven, granite countertops with mosaic tile backsplash. The expansive primary room suite boasts two walk-in closets, dual sinks, seamless shower and jacuzzi tub. La Preserve is a gated community with only 67 homes. This property is ideally located minutes from the beach, Fort Lauderdale Airport, major expressways, downtown Fort Lauderdale, Las Olas, dining & shopping.
Open House Schedule
-
Saturday, April 26, 202512:00 to 2:30 pm4/26/2025 12:00:00 PM +00:004/26/2025 2:30:00 PM +00:00Add to Calendar
Home Details
Home Type
- Single Family
Est. Annual Taxes
- $16,070
Year Built
- Built in 2006
Lot Details
- 5,043 Sq Ft Lot
- South Facing Home
- Fenced
- Property is zoned PUD
HOA Fees
- $201 Monthly HOA Fees
Parking
- 2 Car Garage
- Automatic Garage Door Opener
- Driveway
- Paver Block
- Open Parking
Home Design
- Flat Tile Roof
- Concrete Block And Stucco Construction
Interior Spaces
- 2,757 Sq Ft Home
- 2-Story Property
- Vaulted Ceiling
- Ceiling Fan
- Paddle Fans
- Blinds
- Entrance Foyer
- Family Room
- Formal Dining Room
- Den
- Marble Flooring
- Pool Views
- Attic
Kitchen
- Breakfast Area or Nook
- Eat-In Kitchen
- Self-Cleaning Oven
- Electric Range
- Microwave
- Ice Maker
- Dishwasher
- Disposal
Bedrooms and Bathrooms
- 4 Bedrooms
- Primary Bedroom Upstairs
- Split Bedroom Floorplan
- Walk-In Closet
- 3 Full Bathrooms
- Dual Sinks
- Roman Tub
- Separate Shower in Primary Bathroom
Laundry
- Laundry in Utility Room
- Dryer
- Washer
Home Security
- High Impact Windows
- High Impact Door
- Fire and Smoke Detector
Outdoor Features
- Heated In Ground Pool
- Balcony
- Patio
- Exterior Lighting
Schools
- Croissant Park Elementary School
- New River Middle School
- Stranahan High School
Utilities
- Central Heating and Cooling System
- Underground Utilities
- Electric Water Heater
Listing and Financial Details
- Assessor Parcel Number 504216500580
Community Details
Overview
- River Oaks,La Preserve Subdivision
- Mandatory home owners association
- Maintained Community
- The community has rules related to no recreational vehicles or boats
Security
- Gated Community
Map
Home Values in the Area
Average Home Value in this Area
Tax History
| Year | Tax Paid | Tax Assessment Tax Assessment Total Assessment is a certain percentage of the fair market value that is determined by local assessors to be the total taxable value of land and additions on the property. | Land | Improvement |
|---|---|---|---|---|
| 2025 | $16,071 | $822,510 | -- | -- |
| 2024 | $14,801 | $822,510 | -- | -- |
| 2023 | $14,801 | $679,770 | $0 | $0 |
| 2022 | $12,027 | $617,980 | $75,650 | $542,330 |
| 2021 | $11,664 | $590,270 | $0 | $0 |
| 2020 | $10,470 | $536,610 | $75,650 | $460,960 |
| 2019 | $10,500 | $548,230 | $75,650 | $472,580 |
| 2018 | $9,425 | $505,050 | $75,650 | $429,400 |
| 2017 | $9,694 | $498,740 | $0 | $0 |
| 2016 | $9,242 | $453,400 | $0 | $0 |
| 2015 | $8,308 | $412,190 | $0 | $0 |
| 2014 | $7,712 | $374,800 | $0 | $0 |
| 2013 | -- | $353,470 | $35,320 | $318,150 |
Property History
| Date | Event | Price | Change | Sq Ft Price |
|---|---|---|---|---|
| 03/28/2025 03/28/25 | Price Changed | $1,275,000 | +2.0% | $462 / Sq Ft |
| 03/28/2025 03/28/25 | For Sale | $1,250,000 | -- | $453 / Sq Ft |
Deed History
| Date | Type | Sale Price | Title Company |
|---|---|---|---|
| Special Warranty Deed | $389,900 | Landsafe Title Of Fl Inc | |
| Trustee Deed | -- | Attorney | |
| Warranty Deed | $695,500 | None Available |
Mortgage History
| Date | Status | Loan Amount | Loan Type |
|---|---|---|---|
| Previous Owner | $69,543 | Credit Line Revolving | |
| Previous Owner | $556,344 | New Conventional |
Similar Homes in the area
Source: MIAMI REALTORS® MLS
MLS Number: A11770957
APN: 50-42-16-50-0580
- 2516 SW 14th Ave Unit 403
- 2508 SW 14th Ave Unit 701
- 1421 SW 23rd St
- 2532 SW 14th Ave Unit 304
- 2524 SW 14th Ave Unit 904
- 2536 SW 14th Ave Unit 1103
- 1421 SW 24th Ct Unit 3
- 2110 SW 14th Ave
- 1460 SW 24th Ct Unit 1-4
- 1453 SW 23rd Ct
- 1426 SW 23rd St
- 1430 SW 23rd St
- 1442 SW 23rd St
- 1450 SW 23rd St
- 1535 SW 23rd St
- 1314 SW 20th St
- 1461 SW 21st Ct
- 1419 SW 23rd St
- 1415 SW 23rd St
- 1427 SW 23rd St






