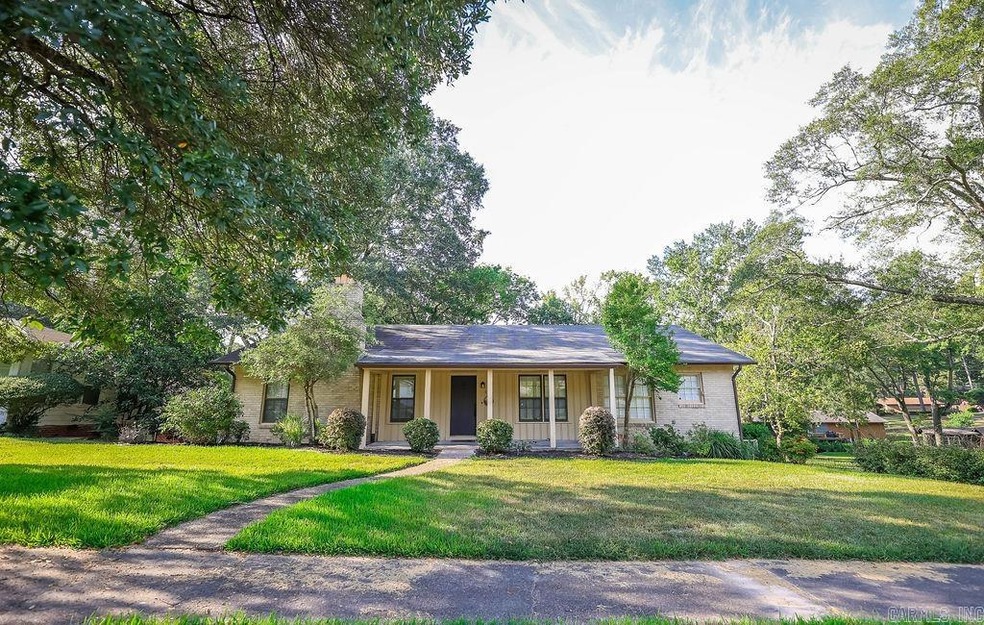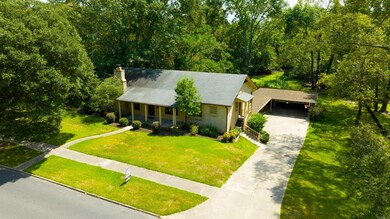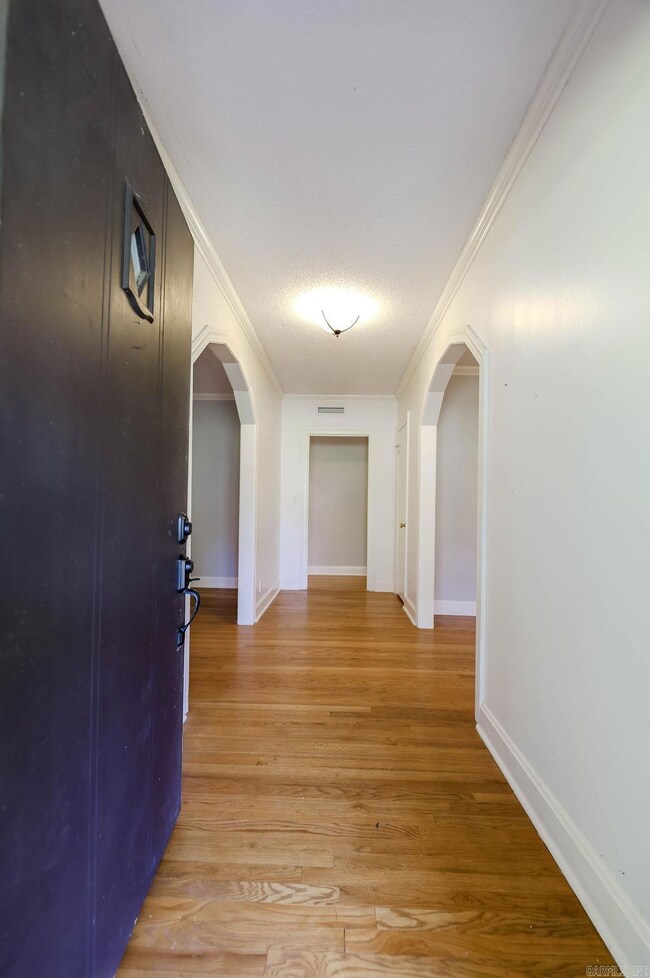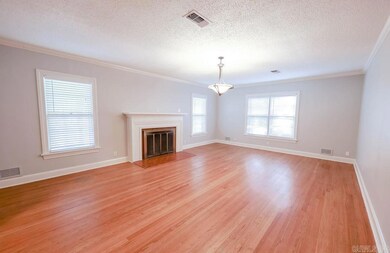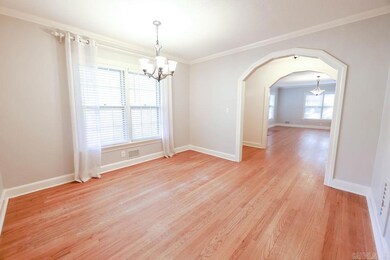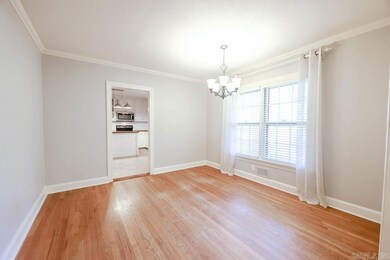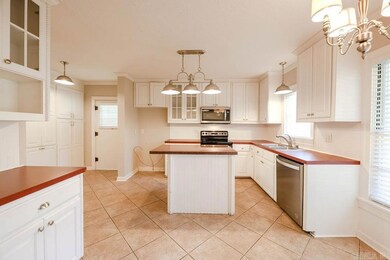
1307 W Main St El Dorado, AR 71730
Highlights
- Traditional Architecture
- Main Floor Primary Bedroom
- Great Room
- Wood Flooring
- Separate Formal Living Room
- Formal Dining Room
About This Home
As of August 2024Step into a space where comfort meets style, all nestled in the Thompson Heights subdivision. This home is a blend of spacious living and cozy corners. What's Inside? -Space Galore: With 5 bedrooms and 4 bathrooms spread across 3,876 sq. ft., there's room for everyone and every occasion. -Warm & Welcoming: The rich hardwood floors and carpeted rooms (original hardwoods beneath carpet), every step feels like home. -Chef's Delight: A kitchen that's ready for your breakfasts, holiday feasts, or quick midnight snacks. -Bonus Spaces: Dive into a good book by the fireplace, host a dinner in the formal dining area, or have a movie night in the family room. - Outdoor Living: Whether it's BBQs on the concrete patio or watching the stars from the yard, the outdoors is as inviting as the indoors. - Downstairs Delight: A full finished basement awaits – game room, man cave, craft space? You decide! (All information regarding acreage and square footage is taken from the Union County Courthouse records).
Home Details
Home Type
- Single Family
Est. Annual Taxes
- $1,587
Year Built
- 1989
Lot Details
- 0.65 Acre Lot
- Wood Fence
- Sloped Lot
Home Design
- Traditional Architecture
- Split Level Home
- Brick Exterior Construction
- Slab Foundation
- Architectural Shingle Roof
Interior Spaces
- 3,831 Sq Ft Home
- Built-in Bookshelves
- Dry Bar
- Ceiling Fan
- Wood Burning Fireplace
- Great Room
- Separate Formal Living Room
- Formal Dining Room
- Basement
Kitchen
- Eat-In Kitchen
- Electric Range
- Microwave
- Plumbed For Ice Maker
- Dishwasher
- Formica Countertops
- Disposal
Flooring
- Wood
- Carpet
- Tile
Bedrooms and Bathrooms
- 5 Bedrooms
- Primary Bedroom on Main
- Walk-In Closet
- 4 Full Bathrooms
Laundry
- Laundry Room
- Laundry Chute
- Washer Hookup
Parking
- 4 Car Garage
- Carport
Outdoor Features
- Patio
- Outdoor Storage
- Porch
Utilities
- Central Heating and Cooling System
- Gas Water Heater
Listing and Financial Details
- Assessor Parcel Number 04060-00008-0000
Map
Home Values in the Area
Average Home Value in this Area
Property History
| Date | Event | Price | Change | Sq Ft Price |
|---|---|---|---|---|
| 08/30/2024 08/30/24 | Sold | $260,000 | -10.3% | $68 / Sq Ft |
| 08/05/2024 08/05/24 | Pending | -- | -- | -- |
| 05/02/2024 05/02/24 | Price Changed | $289,750 | -3.3% | $76 / Sq Ft |
| 03/25/2024 03/25/24 | For Sale | $299,750 | 0.0% | $78 / Sq Ft |
| 03/01/2024 03/01/24 | Pending | -- | -- | -- |
| 02/02/2024 02/02/24 | For Sale | $299,750 | 0.0% | $78 / Sq Ft |
| 01/15/2024 01/15/24 | Pending | -- | -- | -- |
| 08/03/2023 08/03/23 | For Sale | $299,750 | -- | $78 / Sq Ft |
Tax History
| Year | Tax Paid | Tax Assessment Tax Assessment Total Assessment is a certain percentage of the fair market value that is determined by local assessors to be the total taxable value of land and additions on the property. | Land | Improvement |
|---|---|---|---|---|
| 2024 | $2,500 | $54,740 | $5,400 | $49,340 |
| 2023 | $1,857 | $54,740 | $5,400 | $49,340 |
| 2022 | $1,587 | $42,290 | $5,400 | $36,890 |
| 2021 | $1,587 | $42,290 | $5,400 | $36,890 |
| 2020 | $1,587 | $42,290 | $5,400 | $36,890 |
| 2019 | $1,463 | $42,290 | $5,400 | $36,890 |
| 2018 | $1,463 | $42,290 | $5,400 | $36,890 |
| 2017 | $1,343 | $37,210 | $5,400 | $31,810 |
| 2016 | $1,343 | $37,210 | $5,400 | $31,810 |
| 2014 | $1,343 | $37,210 | $5,400 | $31,810 |
Mortgage History
| Date | Status | Loan Amount | Loan Type |
|---|---|---|---|
| Open | $255,290 | FHA | |
| Previous Owner | $243,685 | New Conventional | |
| Previous Owner | $214,400 | New Conventional | |
| Previous Owner | $205,000 | New Conventional | |
| Previous Owner | $211,500 | New Conventional | |
| Previous Owner | $73,500 | Adjustable Rate Mortgage/ARM | |
| Previous Owner | $156,000 | New Conventional | |
| Previous Owner | $34,300 | New Conventional |
Deed History
| Date | Type | Sale Price | Title Company |
|---|---|---|---|
| Warranty Deed | $260,000 | None Listed On Document | |
| Warranty Deed | $174,000 | -- | |
| Deed | -- | -- |
Similar Homes in El Dorado, AR
Source: Cooperative Arkansas REALTORS® MLS
MLS Number: 23031906
APN: 4060-00008-000
- 1200 W Main St
- 312 S Bradley Ave
- 118 S Yocum Ave
- 127 N Merle St
- 1616 W Block St
- 1114 W Oak St
- 118 N College Ave
- 411 N Murphy Ave
- 2000 W Oak St
- 716 N Yocum Ave
- 2011 W Elm St
- 721 N Yocum Ave
- 110 Archer Ave
- 2203 W Elm St
- 2203 W Main St
- 826 Palm Dr
- 2315 W Elm St
- 2312 W Oak St
- 1102 N Murphy Ave
- 1108 N Murphy Ave
