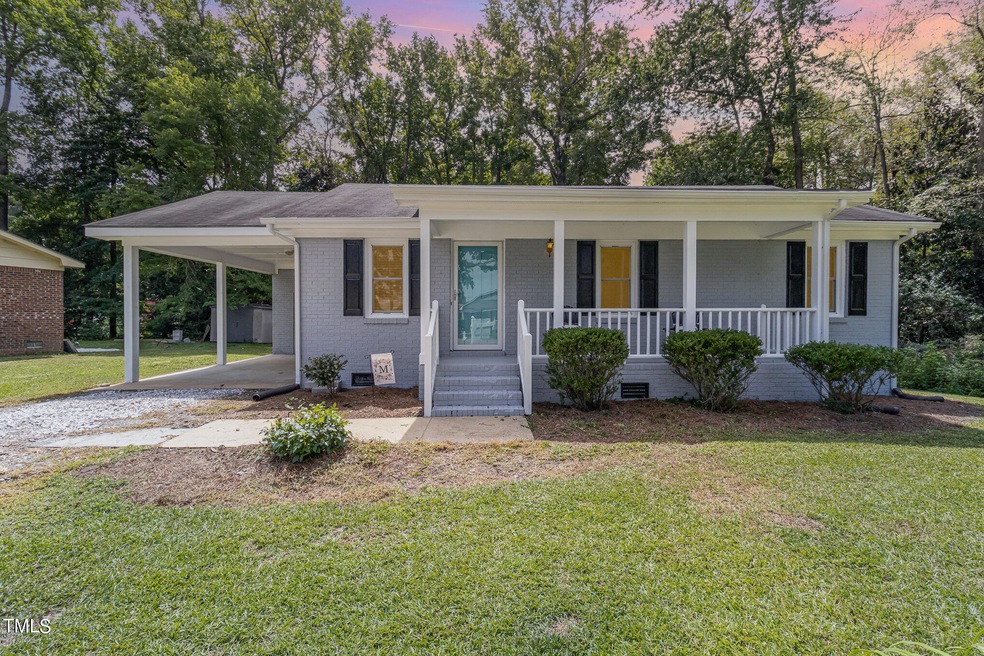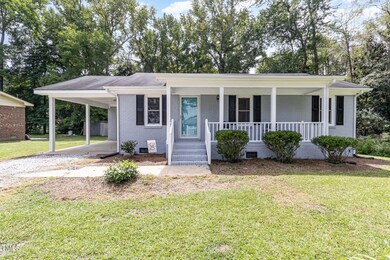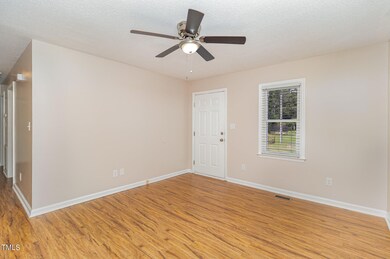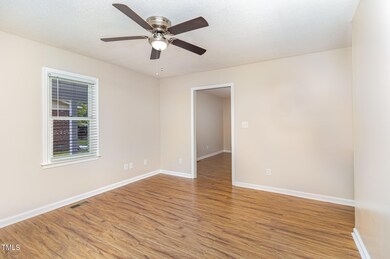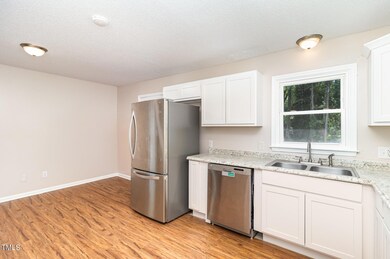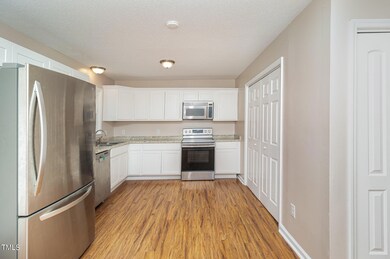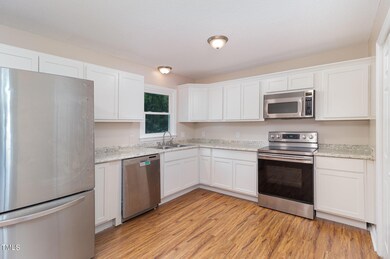
3
Beds
1
Bath
1,073
Sq Ft
0.48
Acres
Highlights
- Secluded Lot
- Covered patio or porch
- Eat-In Kitchen
- No HOA
- Cul-De-Sac
- Double Pane Windows
About This Home
As of October 2024This is a cute, just renovated brick ranch perfectly located on a quite cul-de-sac. LVP flooring throughout except in bedrooms. New kitchen cabinets and counter tops. Stainless steel appliances. Best looking house in the neighborhood! IT'S GOING TO SELL FAST SO DONT DELAY!
Home Details
Home Type
- Single Family
Est. Annual Taxes
- $1,874
Year Built
- Built in 1992 | Remodeled in 2024
Lot Details
- 0.48 Acre Lot
- Cul-De-Sac
- Landscaped
- Secluded Lot
- Back Yard
- Property is zoned R-10
Home Design
- Brick Veneer
- Block Foundation
- Shingle Roof
- Asphalt Roof
Interior Spaces
- 1,073 Sq Ft Home
- 1-Story Property
- Double Pane Windows
- Blinds
- Combination Kitchen and Dining Room
- Storage
- Pull Down Stairs to Attic
Kitchen
- Eat-In Kitchen
- Electric Range
- Microwave
- Dishwasher
Flooring
- Carpet
- Luxury Vinyl Tile
Bedrooms and Bathrooms
- 3 Bedrooms
- Dual Closets
- 1 Full Bathroom
- Bathtub with Shower
Laundry
- Laundry in Kitchen
- Washer and Electric Dryer Hookup
Parking
- 3 Car Garage
- 1 Attached Carport Space
- Parking Storage or Cabinetry
- Gravel Driveway
- 2 Open Parking Spaces
Outdoor Features
- Covered patio or porch
- Outdoor Storage
Schools
- Dunn Elementary And Middle School
- Triton High School
Additional Features
- In Flood Plain
- Forced Air Heating and Cooling System
Listing and Financial Details
- Assessor Parcel Number 1516-00-4170.000
Community Details
Overview
- No Home Owners Association
- Woodlawn Subdivision
Recreation
- Park
Map
Create a Home Valuation Report for This Property
The Home Valuation Report is an in-depth analysis detailing your home's value as well as a comparison with similar homes in the area
Home Values in the Area
Average Home Value in this Area
Property History
| Date | Event | Price | Change | Sq Ft Price |
|---|---|---|---|---|
| 10/09/2024 10/09/24 | Sold | $220,000 | 0.0% | $205 / Sq Ft |
| 09/09/2024 09/09/24 | Pending | -- | -- | -- |
| 09/06/2024 09/06/24 | For Sale | $220,000 | -- | $205 / Sq Ft |
Source: Doorify MLS
Tax History
| Year | Tax Paid | Tax Assessment Tax Assessment Total Assessment is a certain percentage of the fair market value that is determined by local assessors to be the total taxable value of land and additions on the property. | Land | Improvement |
|---|---|---|---|---|
| 2024 | $1,932 | $145,475 | $0 | $0 |
| 2023 | $1,874 | $145,475 | $0 | $0 |
| 2022 | $1,442 | $145,475 | $0 | $0 |
| 2021 | $1,442 | $99,810 | $0 | $0 |
| 2020 | $1,442 | $99,810 | $0 | $0 |
| 2019 | $1,407 | $99,810 | $0 | $0 |
| 2018 | $1,427 | $98,270 | $0 | $0 |
| 2017 | $1,406 | $98,270 | $0 | $0 |
| 2016 | $1,380 | $96,360 | $0 | $0 |
| 2015 | $1,361 | $96,360 | $0 | $0 |
| 2014 | $1,361 | $96,360 | $0 | $0 |
Source: Public Records
Mortgage History
| Date | Status | Loan Amount | Loan Type |
|---|---|---|---|
| Open | $220,000 | VA | |
| Previous Owner | $14,392 | New Conventional | |
| Previous Owner | $10,756 | New Conventional | |
| Previous Owner | $21,409 | New Conventional | |
| Previous Owner | $102,525 | New Conventional | |
| Previous Owner | $17,500 | New Conventional |
Source: Public Records
Deed History
| Date | Type | Sale Price | Title Company |
|---|---|---|---|
| Warranty Deed | $220,000 | None Listed On Document | |
| Deed | -- | None Listed On Document | |
| Warranty Deed | $101,500 | None Available | |
| Trustee Deed | -- | -- | |
| Deed | $57,500 | -- |
Source: Public Records
Similar Homes in the area
Source: Doorify MLS
MLS Number: 10051252
APN: 02151609150012 02
Nearby Homes
- 1218 W Pearsall St
- 102 Sue Ave
- 205 Parliament Place
- 0 S Powell Ave
- 1101 W Divine St
- 1006 W Broad St
- 209 N Watauga Ave
- 2602-B Erwin Rd
- 1002 Godwin Ln
- 210 S General Lee Ave
- 708 W Pope St
- 615 S Orange Ave
- 00 S Ellis Ave
- 0 Susan Tart Rd
- 1 Susan Tart Rd
- 160 Bruce Dr
- 168 Bruce Dr
- 176 Bruce Dr
- 184 Bruce Dr
- 192 Bruce Dr
