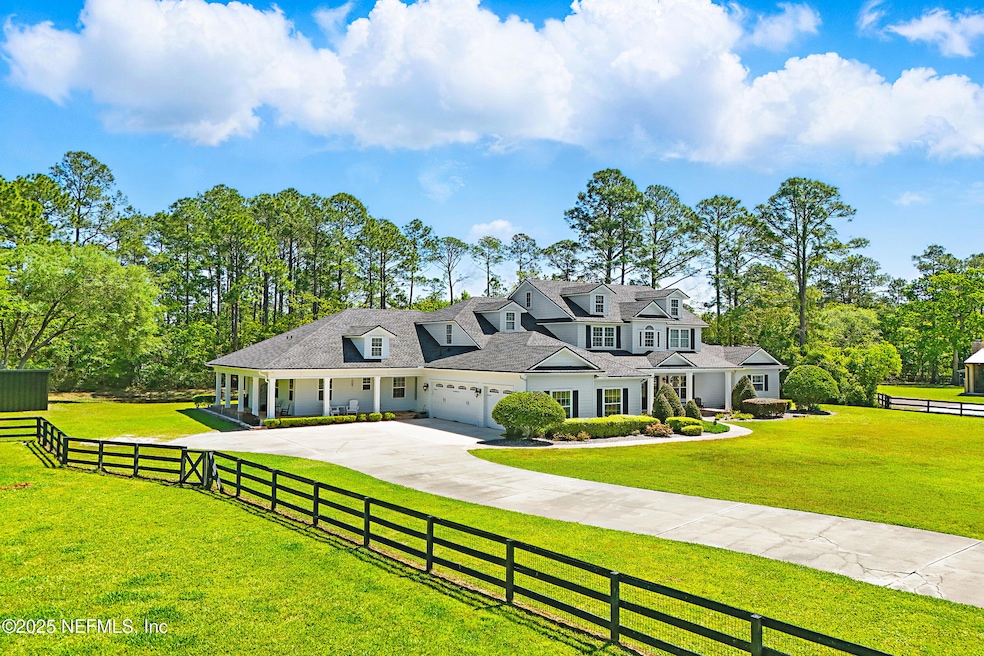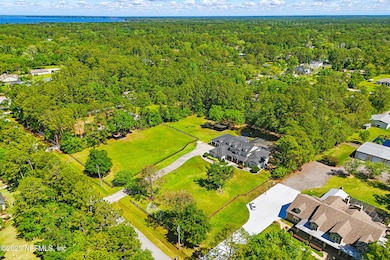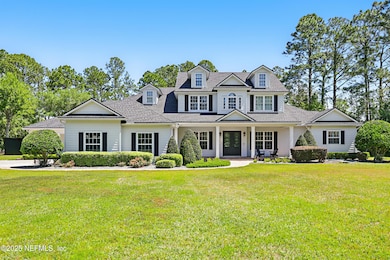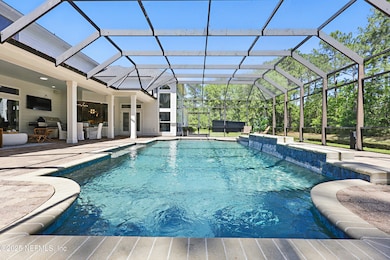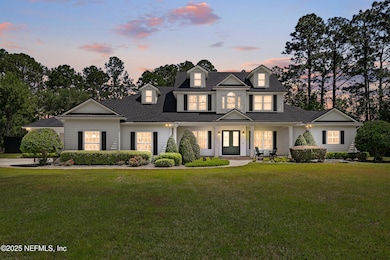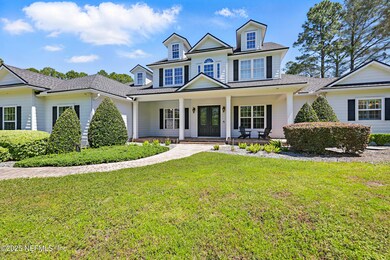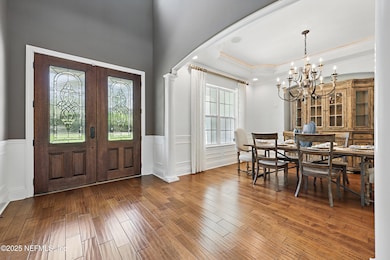
1307 Whispering Pines Rd Saint Johns, FL 32259
Estimated payment $15,140/month
Highlights
- Screened Pool
- RV Access or Parking
- 3 Acre Lot
- Hickory Creek Elementary School Rated A
- Views of Trees
- Vaulted Ceiling
About This Home
Bring Your Horses to this 3 Acre Luxury Country Estate in the Heart of St. Johns. This Stunning One-of-a-Kind Pool Home was Designed & Built as a Builder's Personal Residence & its Well-Appointed Top-Grade Finishes Shine Throughout. The Land features a 2-Stall Pole Barn, Fenced Pasture & Fishing Pond w Fountain. This Magnificent Property allows you to Enjoy Your Privacy yet still be Close to Modern Conveniences & is Located in One of the Best School Systems in the Nation. The Possibilities are Endless & Provide you the Future option to Expand, Build or Divide off & Sell approx 1.5 acres. This Southern Home Radiates Charm Inside & Out & Checks ALL the Boxes. Meticulously Maintained w a New Roof in 2025, This Sprawling 5,200 SF Home w Soaring Hand Troweled Ceilings features 6 Bedrooms, 5 Baths, an Executive Office, Bonus Room, Massive Family Room, Dining Room & Separate Formal Living Room. One of the Bedrooms is Built as a 2nd Primary Suite for Multigenerational Living (See More) This room is ensuite with its Own Entrance & Wraparound Porch.
The Gourmet Kitchen is a Chef's Dream featuring a Wolf Dual Fuel Range w Stainless Hood, Pot Filler, Two Ovens, Thermador Fridge/Freezer & Bosch Dishwasher. The Oversized Granite Island w Bar sink & Butler Pantry with Wine Cooler provide Plenty of Room for Meal Prep & Entertaining. Abundant Natural Light & Room for the Family to Spread Out with Amazing Views from Every Room in the Home. There are Gorgeous Handscraped Wood Floors & Travertine throughout the Home (no carpet).
You will feel like you are in a 5-star Hotel as you enter your Oversized Primary Suite with a Lux Sitting Area w Chandelier & Plantation Shutters. Your Spa Bath features a Large Walkin RainHead Shower, a Kohler Whirlpool Bath w Chandelier & a Massive Custom His & Hers Closet.
This Home is Truly a Must See with Extensive Specialty Upgrades throughout including Solid Wood Doors, Custom Trims & Mouldings, Double Tray Ceilings w Recessed Lighting, a motorized lift for the Foyer Chandelier, Designer Lighting & Finishes, Outdoor Shower, Two New Rinnai Tankless Water Heaters, Energy Efficient Features w Spray Foam Insulation in Roof & Exterior Walls, Water softener, Artisan Well, Hoot Septic, Generator etc...
Relax in your Outdoor Oasis with a Sparkling Heated Pool surrounded by a Massive Screened and Pavered Patio designed to Entertain or Cast a Line in the Tranquil Pond & Teach the Kids to Fish. To say this Property is Serene is an Understatement! Enjoy a Fire under the Stars surrounded by Nature. Zoned Open Rural with no HOA or CDD allowing Horses/Livestock so you can Enjoy the Finest Country Living. An Oversized Drive and Extra Large three car garage plus Huge Utility Building provide room for All of the Toys! Come Live the Lifestyle in this Luxurious Equestrian Estate & Experience the Perfect Blend of Location, Design, Quality & Privacy.
Home Details
Home Type
- Single Family
Est. Annual Taxes
- $17,580
Year Built
- Built in 2008
Lot Details
- 3 Acre Lot
- Lot Dimensions are 320 x 400
- Street terminates at a dead end
- Wood Fence
- Front and Back Yard Sprinklers
- May Be Possible The Lot Can Be Split Into 2+ Parcels
Parking
- 3 Car Garage
- Additional Parking
- RV Access or Parking
Property Views
- Pond
- Trees
Home Design
- Traditional Architecture
- Shingle Roof
Interior Spaces
- 5,261 Sq Ft Home
- 2-Story Property
- Wet Bar
- Built-In Features
- Vaulted Ceiling
- Ceiling Fan
- Gas Fireplace
- Entrance Foyer
- Screened Porch
- Washer and Electric Dryer Hookup
Kitchen
- Breakfast Area or Nook
- Eat-In Kitchen
- Breakfast Bar
- Butlers Pantry
- Double Convection Oven
- Gas Range
- Microwave
- Freezer
- Dishwasher
- Wine Cooler
- Kitchen Island
- Disposal
Flooring
- Wood
- Tile
Bedrooms and Bathrooms
- 6 Bedrooms
- Split Bedroom Floorplan
- Walk-In Closet
- Jack-and-Jill Bathroom
- In-Law or Guest Suite
- 5 Full Bathrooms
- Bathtub With Separate Shower Stall
- Solar Tube
Pool
- Screened Pool
- Heated Pool
- Outdoor Shower
Schools
- Hickory Creek Elementary School
- Switzerland Point Middle School
- Bartram Trail High School
Farming
- Agricultural
Utilities
- Central Heating and Cooling System
- Whole House Permanent Generator
- Well
- Tankless Water Heater
- Water Softener is Owned
- Septic Tank
Community Details
- No Home Owners Association
- Orange Cove Subdivision
Listing and Financial Details
- Assessor Parcel Number 0024680170
Map
Home Values in the Area
Average Home Value in this Area
Tax History
| Year | Tax Paid | Tax Assessment Tax Assessment Total Assessment is a certain percentage of the fair market value that is determined by local assessors to be the total taxable value of land and additions on the property. | Land | Improvement |
|---|---|---|---|---|
| 2024 | $15,502 | $1,420,962 | $401,310 | $1,019,652 |
| 2023 | $15,502 | $1,309,508 | $385,140 | $924,368 |
| 2022 | $14,229 | $1,192,646 | $362,208 | $830,438 |
| 2021 | $12,419 | $926,356 | $0 | $0 |
| 2020 | $11,888 | $875,650 | $0 | $0 |
| 2019 | $11,801 | $829,058 | $0 | $0 |
| 2018 | $11,271 | $806,116 | $0 | $0 |
| 2017 | $10,537 | $743,268 | $211,680 | $531,588 |
| 2016 | $9,520 | $624,319 | $0 | $0 |
| 2015 | $9,831 | $630,844 | $0 | $0 |
| 2014 | $9,310 | $588,948 | $0 | $0 |
Property History
| Date | Event | Price | Change | Sq Ft Price |
|---|---|---|---|---|
| 04/10/2025 04/10/25 | For Sale | $2,450,000 | +266.2% | $466 / Sq Ft |
| 12/17/2023 12/17/23 | Off Market | $669,000 | -- | -- |
| 03/19/2013 03/19/13 | Sold | $669,000 | +1.5% | $127 / Sq Ft |
| 03/19/2013 03/19/13 | Sold | $659,000 | -17.5% | $127 / Sq Ft |
| 03/19/2013 03/19/13 | Pending | -- | -- | -- |
| 03/15/2013 03/15/13 | Pending | -- | -- | -- |
| 03/07/2013 03/07/13 | For Sale | $799,000 | 0.0% | $152 / Sq Ft |
| 03/06/2013 03/06/13 | For Sale | $799,000 | -- | $154 / Sq Ft |
Deed History
| Date | Type | Sale Price | Title Company |
|---|---|---|---|
| Warranty Deed | $100 | -- | |
| Warranty Deed | $659,000 | Attorney | |
| Interfamily Deed Transfer | -- | Home Guard Title & Trust Of | |
| Warranty Deed | $300,000 | Homeguard Title & Trust Of M |
Mortgage History
| Date | Status | Loan Amount | Loan Type |
|---|---|---|---|
| Previous Owner | $950,000 | Unknown | |
| Previous Owner | $240,000 | Purchase Money Mortgage |
Similar Homes in Saint Johns, FL
Source: realMLS (Northeast Florida Multiple Listing Service)
MLS Number: 2080808
APN: 002468-0170
- 1315 Whispering Pines Rd
- 1414 Sheffield Rd
- 1112 Dandridge Ln E
- 617 Turning Leaf Ave
- 1420 Lee Rd
- 1489 Sheffield Rd
- 0 Lee Rd Unit 2057637
- 504 Kenwood St
- 1201 E Redrock Ridge Ave
- 243 Stonewell Dr
- 96 Balvenie Dr
- 798 Worth Rd
- 2045 State Road 13 N
- 343 Brambly Vine Dr
- 174 Winterberry Ct
- 430 Brambly Vine Dr
- 1285 Scott Rd
- 1767 Southpoint Cove
- 1595 Scott Rd
- 802 Flach Dr
