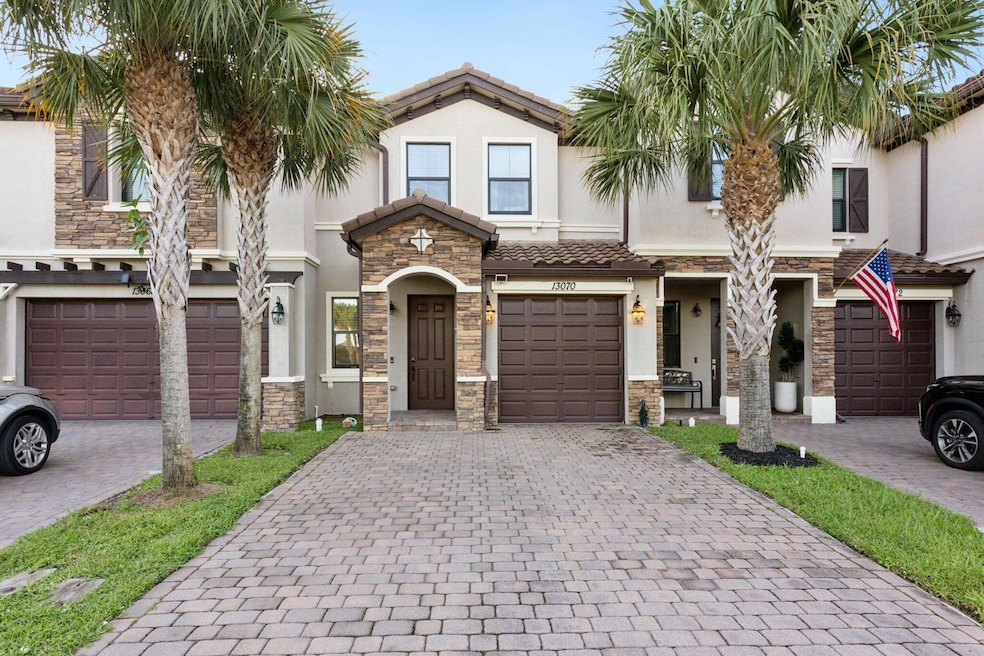
13070 Anthorne Ln Boynton Beach, FL 33436
Tuscany Bay-Prestwick NeighborhoodHighlights
- Gated Community
- Waterfront
- Clubhouse
- Hagen Road Elementary School Rated A-
- Canal View
- Vaulted Ceiling
About This Home
As of February 2025Introducing the former model townhome full of upgrades, 3 bedrooms and 2.5 baths in the desirable Cambria Parc community. This smart home features impact windows and doors throughout. Luxury wallpaper and custom light fixtures throught. Step into the renovated white kitchen with custom white cabinets, modern backsplash, gold hardware, stainless steel appliances, luxury marble countertops and laminate flooring throughout the first floor. The primary bedroom includes a tray ceiling,and a custom built out walk-in closet, while the master bathroom features dual vanities with stone countertops and a walk-in shower. The living and dining area opens to a completely turfed backyard, overlooking the canal with privacy. Additional highlights include ceiling speakers and smart home automation. Low
Townhouse Details
Home Type
- Townhome
Est. Annual Taxes
- $5,870
Year Built
- Built in 2017
Lot Details
- 2,287 Sq Ft Lot
- Waterfront
- Fenced
- Sprinkler System
HOA Fees
- $185 Monthly HOA Fees
Parking
- 1 Car Attached Garage
- Garage Door Opener
- Driveway
- Guest Parking
Property Views
- Canal
- Garden
Home Design
- Spanish Tile Roof
- Tile Roof
Interior Spaces
- 1,755 Sq Ft Home
- 2-Story Property
- Bar
- Vaulted Ceiling
- Family Room
- Formal Dining Room
- Security Gate
Kitchen
- Breakfast Bar
- Electric Range
- Microwave
- Dishwasher
Flooring
- Carpet
- Laminate
- Tile
Bedrooms and Bathrooms
- 3 Bedrooms
- Split Bedroom Floorplan
- Walk-In Closet
- Dual Sinks
- Separate Shower in Primary Bathroom
Laundry
- Laundry Room
- Washer and Dryer
Outdoor Features
- Patio
Utilities
- Central Heating and Cooling System
- Electric Water Heater
- Cable TV Available
Listing and Financial Details
- Assessor Parcel Number 00424602270001180
- Seller Considering Concessions
Community Details
Overview
- Association fees include common areas, ground maintenance, pest control, pool(s), security
- Built by Lennar
- Cambria Parc Subdivision
Amenities
- Clubhouse
Recreation
- Community Pool
- Park
- Trails
Pet Policy
- Pets Allowed
Security
- Gated Community
- Impact Glass
Map
Home Values in the Area
Average Home Value in this Area
Property History
| Date | Event | Price | Change | Sq Ft Price |
|---|---|---|---|---|
| 02/04/2025 02/04/25 | Sold | $520,000 | -2.8% | $296 / Sq Ft |
| 12/30/2024 12/30/24 | Price Changed | $535,000 | +2.9% | $305 / Sq Ft |
| 12/05/2024 12/05/24 | Price Changed | $520,000 | -5.5% | $296 / Sq Ft |
| 11/16/2024 11/16/24 | Price Changed | $549,990 | -1.6% | $313 / Sq Ft |
| 10/16/2024 10/16/24 | For Sale | $559,000 | +25.6% | $319 / Sq Ft |
| 09/17/2021 09/17/21 | Sold | $445,000 | -3.1% | $254 / Sq Ft |
| 08/18/2021 08/18/21 | Pending | -- | -- | -- |
| 07/11/2021 07/11/21 | For Sale | $459,000 | -- | $262 / Sq Ft |
Tax History
| Year | Tax Paid | Tax Assessment Tax Assessment Total Assessment is a certain percentage of the fair market value that is determined by local assessors to be the total taxable value of land and additions on the property. | Land | Improvement |
|---|---|---|---|---|
| 2024 | $6,016 | $387,649 | -- | -- |
| 2023 | $5,870 | $376,358 | $0 | $0 |
| 2022 | $5,819 | $365,396 | $0 | $0 |
| 2021 | $4,514 | $281,431 | $0 | $0 |
| 2020 | $4,483 | $277,545 | $0 | $277,545 |
| 2019 | $4,647 | $283,660 | $0 | $283,660 |
| 2018 | $4,995 | $272,133 | $0 | $272,133 |
| 2017 | $836 | $45,000 | $0 | $0 |
Mortgage History
| Date | Status | Loan Amount | Loan Type |
|---|---|---|---|
| Open | $468,000 | New Conventional | |
| Previous Owner | $356,000 | New Conventional | |
| Previous Owner | $19,870 | FHA | |
| Previous Owner | $350,533 | FHA |
Deed History
| Date | Type | Sale Price | Title Company |
|---|---|---|---|
| Warranty Deed | $520,000 | Attorneys Key Title | |
| Warranty Deed | $445,000 | Closing Express Inc | |
| Special Warranty Deed | $357,000 | North American Title Company |
Similar Homes in Boynton Beach, FL
Source: BeachesMLS
MLS Number: R11029159
APN: 00-42-46-02-27-000-1180
- 13088 Anthorne Ln
- 13021 Anthorne Ln
- 12560 Via Valenza
- 12628 Via Lucia
- 5622 Royal Lake Cir
- 12565 Imperial Isle Dr Unit 207
- 5674 Royal Lake Cir
- 5749 Gemstone Ct Unit 404
- 5749 Gemstone Ct Unit 107
- 5749 Gemstone Ct Unit 307
- 5749 Gemstone Ct Unit 403
- 12589 Via Ravenna
- 12629 Colony Preserve Dr
- 12538 Crystal Pointe Dr Unit D
- 12522 Via Ravenna
- 12547 Imperial Isle Dr Unit 204
- 12547 Imperial Isle Dr Unit 208
- 12859 Hampton Lakes Cir
- 13937 Royal Palm Ct Unit B
- 12522 Crystal Pointe Dr Unit 202






