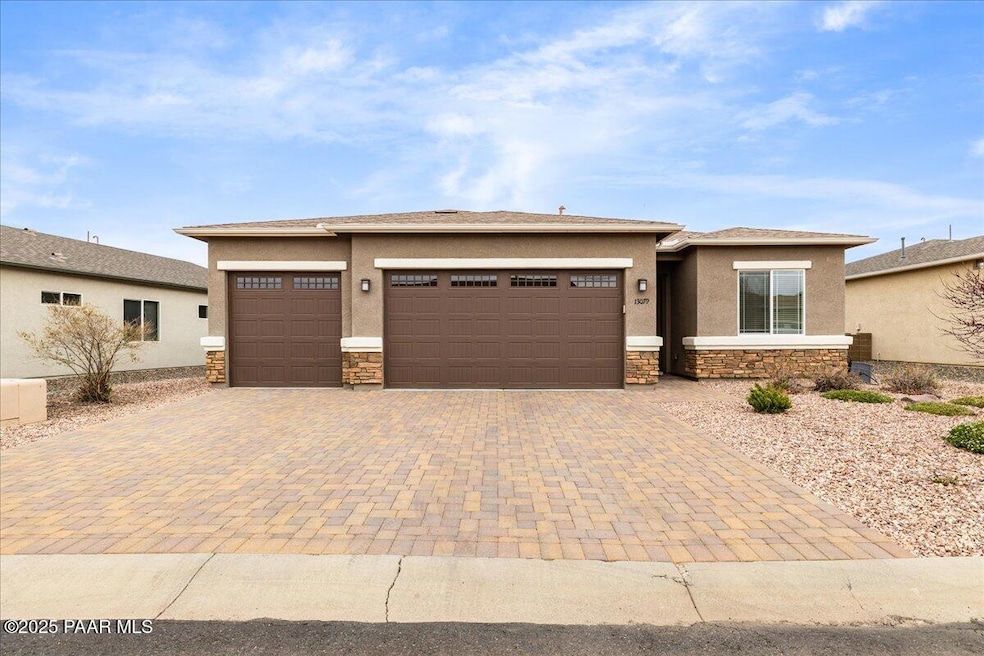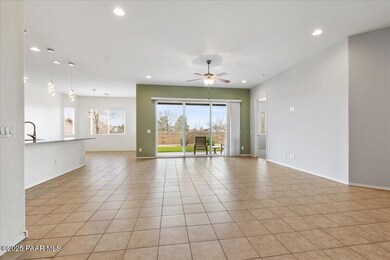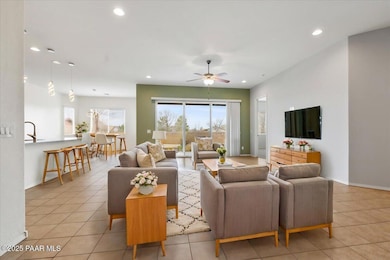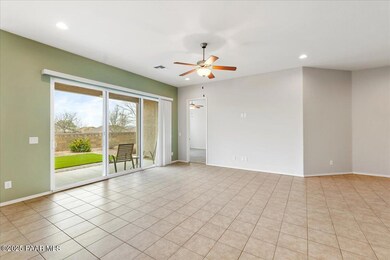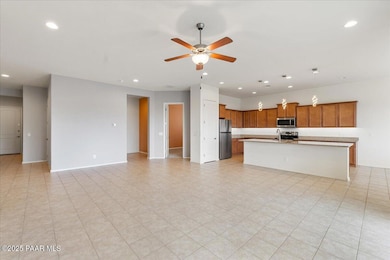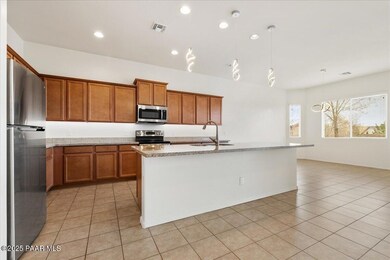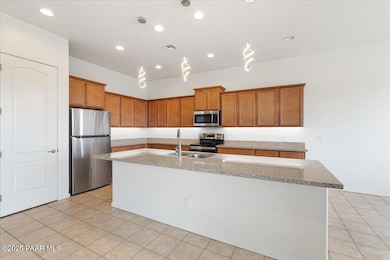
13079 E Acosta St Dewey, AZ 86327
Quailwood Meadows NeighborhoodEstimated payment $3,299/month
Highlights
- City View
- Double Pane Windows
- Level Entry For Accessibility
- Contemporary Architecture
- Laundry Room
- Tile Flooring
About This Home
Value galore in this beautifully upgraded home on a premium oversized lot! Enjoy added cabinetry in the garage, extended bay windows in both the kitchen and master bedroom, and abundant convenient outlets throughout. The kitchen and laundry feature extra cabinets, and the home is pre-plumbed for a reverse osmosis system and water softener. Stylish plumbing fixtures are upgraded throughout, and crown molding adds an elegant touch. A spacious 3-car garage provides ample storage. This well-maintained, newer-built home stands out in the area--don't miss your chance to own this exceptional property!
Home Details
Home Type
- Single Family
Est. Annual Taxes
- $2,784
Year Built
- Built in 2018
Lot Details
- 6,534 Sq Ft Lot
- Perimeter Fence
- Drip System Landscaping
- Level Lot
- Property is zoned R1
HOA Fees
- $54 Monthly HOA Fees
Parking
- 3 Car Garage
Property Views
- City
- Mountain
- Bradshaw Mountain
Home Design
- Contemporary Architecture
- Slab Foundation
- Composition Roof
- Stucco Exterior
Interior Spaces
- 2,070 Sq Ft Home
- 1-Story Property
- Ceiling Fan
- Double Pane Windows
- Window Screens
- Combination Kitchen and Dining Room
Kitchen
- Oven
- Microwave
- Dishwasher
- Kitchen Island
- Disposal
Flooring
- Carpet
- Tile
Bedrooms and Bathrooms
- 4 Bedrooms
- Split Bedroom Floorplan
- 2 Full Bathrooms
- Granite Bathroom Countertops
Laundry
- Laundry Room
- Dryer
- Washer
Additional Features
- Level Entry For Accessibility
- Rain Gutters
- Forced Air Heating and Cooling System
Community Details
- Association Phone (928) 772-8290
- Built by Dorn Homes
- Quailwood Meadows Subdivision
Listing and Financial Details
- Assessor Parcel Number 143
Map
Home Values in the Area
Average Home Value in this Area
Tax History
| Year | Tax Paid | Tax Assessment Tax Assessment Total Assessment is a certain percentage of the fair market value that is determined by local assessors to be the total taxable value of land and additions on the property. | Land | Improvement |
|---|---|---|---|---|
| 2024 | $2,784 | $46,358 | -- | -- |
| 2023 | $2,784 | $39,056 | $0 | $0 |
| 2022 | $2,741 | $31,807 | $4,168 | $27,639 |
| 2021 | $2,801 | $29,648 | $5,257 | $24,391 |
| 2020 | $2,711 | $0 | $0 | $0 |
| 2019 | $2,589 | $0 | $0 | $0 |
| 2018 | $254 | $0 | $0 | $0 |
| 2017 | $250 | $0 | $0 | $0 |
| 2016 | $241 | $0 | $0 | $0 |
| 2015 | -- | $0 | $0 | $0 |
| 2014 | -- | $0 | $0 | $0 |
Property History
| Date | Event | Price | Change | Sq Ft Price |
|---|---|---|---|---|
| 03/28/2025 03/28/25 | For Sale | $539,900 | -- | $261 / Sq Ft |
Deed History
| Date | Type | Sale Price | Title Company |
|---|---|---|---|
| Warranty Deed | -- | None Listed On Document | |
| Special Warranty Deed | $318,382 | Empire West Title Agency Llc |
Mortgage History
| Date | Status | Loan Amount | Loan Type |
|---|---|---|---|
| Previous Owner | $200,000 | New Conventional | |
| Previous Owner | $235,500 | New Conventional | |
| Previous Owner | $235,000 | New Conventional | |
| Previous Owner | $237,000 | New Conventional |
Similar Homes in Dewey, AZ
Source: Prescott Area Association of REALTORS®
MLS Number: 1071841
APN: 402-14-143
- 13089 E Toro St
- 12984 E Toro St
- 13078 E Sandoval St
- 594 N Magdalena St
- 13014 E Vega St
- 13056 E Vega St
- 12927 E Delgado St
- 13031 E Ramos St
- 13085 E Ramos St
- 522 N Magdalena St
- 993 N Diaz St
- 650 N Robles St
- 638 N Robles St
- 12155 E Mcqueen Dr
- 12691 E Amor St
- 12747 E Miranda St
- 12972 E Santiago St Unit 3
- 12682 E Amor St
- 12710 E Fuego St
- 13085 E Santiago St
