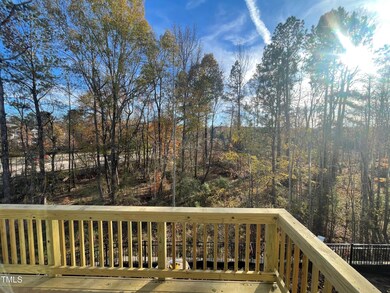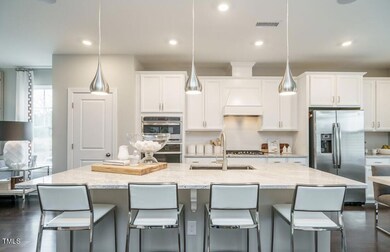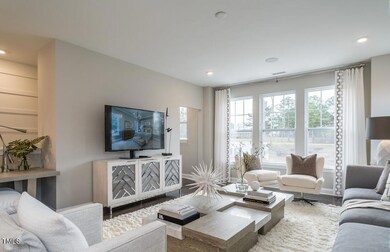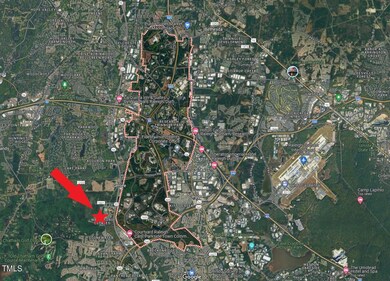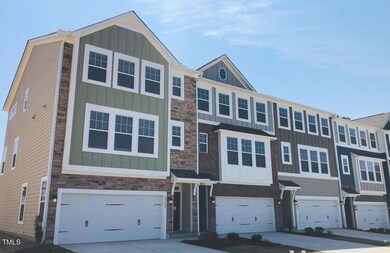
Highlights
- New Construction
- Open Floorplan
- Home Energy Rating Service (HERS) Rated Property
- Alston Ridge Elementary School Rated A
- ENERGY STAR Certified Homes
- Deck
About This Home
As of February 2025Desirable North Facing Hyde Park design with a space for everyone! To-be-built new construction home with gourmet kitchen, quartz countertops, and too many other included features to list, located just minutes to Parkside Shopping Center, Research Triangle Park, and Raleigh/Durham International Airport. A quiet community of only 90 homes with amenities that include walking trails, tot lot, open play lawn and a dog park, all within walking distance to Alston Ridge Elementary and Middle Schools! GE washer & dryer, counter-depth refrigerator and 2'' faux wood blinds Included with all homes, along with a 10-Year Transferrable Structural Warranty. *Please Note* The photos shown are from similar homes built elsewhere and are for representational purposes only.
Townhouse Details
Home Type
- Townhome
Year Built
- Built in 2024 | New Construction
Lot Details
- 2,178 Sq Ft Lot
- Two or More Common Walls
- North Facing Home
- Vinyl Fence
- Back Yard Fenced
- Landscaped
HOA Fees
- $200 Monthly HOA Fees
Parking
- 2 Car Attached Garage
- Front Facing Garage
- Garage Door Opener
- Private Driveway
- 2 Open Parking Spaces
Home Design
- Home is estimated to be completed on 2/15/25
- Transitional Architecture
- Slab Foundation
- Architectural Shingle Roof
- Fiberglass Roof
Interior Spaces
- 2,244 Sq Ft Home
- 3-Story Property
- Open Floorplan
- Smooth Ceilings
- Insulated Windows
- Entrance Foyer
- Living Room
- Dining Room
- Pull Down Stairs to Attic
Kitchen
- Eat-In Kitchen
- Built-In Oven
- Gas Cooktop
- Range Hood
- Microwave
- Plumbed For Ice Maker
- Dishwasher
- Stainless Steel Appliances
- ENERGY STAR Qualified Appliances
- Kitchen Island
- Quartz Countertops
Flooring
- Carpet
- Tile
- Luxury Vinyl Tile
Bedrooms and Bathrooms
- 4 Bedrooms
- Main Floor Bedroom
- Walk-In Closet
- Private Water Closet
- Walk-in Shower
Laundry
- Laundry Room
- Laundry on upper level
- Washer and Dryer
Accessible Home Design
- Accessible Common Area
Eco-Friendly Details
- Home Energy Rating Service (HERS) Rated Property
- Energy-Efficient Lighting
- ENERGY STAR Certified Homes
- Energy-Efficient Thermostat
Outdoor Features
- Deck
- Rain Gutters
- Porch
Schools
- Alston Ridge Elementary And Middle School
- Panther Creek High School
Utilities
- Forced Air Zoned Heating and Cooling System
- Heating System Uses Natural Gas
- Vented Exhaust Fan
- Electric Water Heater
Listing and Financial Details
- Home warranty included in the sale of the property
- Assessor Parcel Number Lot 13
Community Details
Overview
- Association fees include ground maintenance, maintenance structure
- Ppm Association, Phone Number (919) 848-4911
- M/I Homes Of Raleigh Condos
- Built by M/I Homes of Raleigh
- Alston Landing Subdivision, Hyde Park B Floorplan
- Maintained Community
Amenities
- Picnic Area
Recreation
- Community Playground
- Park
- Dog Park
- Trails
Map
Home Values in the Area
Average Home Value in this Area
Property History
| Date | Event | Price | Change | Sq Ft Price |
|---|---|---|---|---|
| 02/20/2025 02/20/25 | Sold | $582,330 | -2.4% | $260 / Sq Ft |
| 12/19/2024 12/19/24 | Pending | -- | -- | -- |
| 11/25/2024 11/25/24 | For Sale | $596,935 | -- | $266 / Sq Ft |
Similar Homes in Cary, NC
Source: Doorify MLS
MLS Number: 10065010
- 3006 Freewinds Way Unit 41
- 3010 Freewinds Way
- 3010 Freewinds Way Unit 43
- 3014 Freewinds Way
- 3014 Freewinds Way Unit 45
- 1202 Alston Landing Way Unit 6
- 1204 Alston Landing Way Unit 7
- 1200 Alston Landing Way Unit 5
- 1206 Alston Landing Way Unit 8
- 3020 Freewinds Way
- 3024 Freewinds Way
- 3024 Freewinds Way Unit 49
- 2006 Lambert Rd
- 3026 Freewinds Way
- 5025 Jowett's Walk Dr
- 5027 Jowett's Walk Dr
- 5028 Jowett's Walk Dr
- 5029 Jowett's Walk Dr
- 5031 Jowett's Walk Dr
- 2103 Lambert Rd

