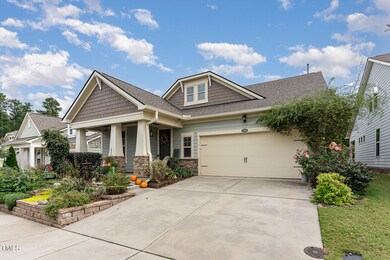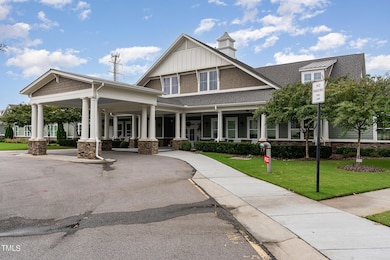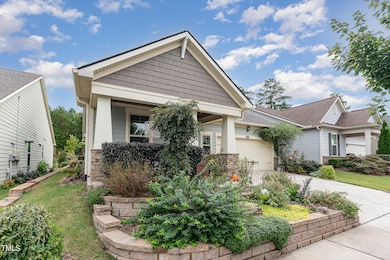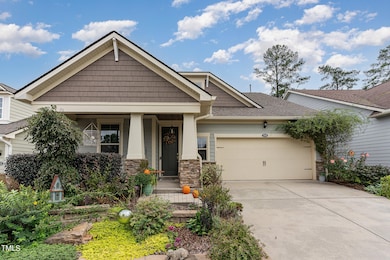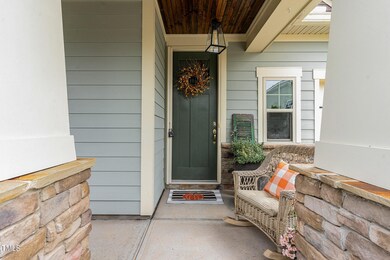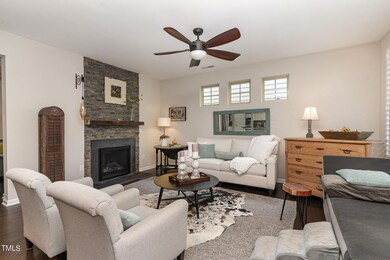
1308 Atticus Way Durham, NC 27703
Highlights
- Cape Cod Architecture
- Main Floor Primary Bedroom
- Breakfast Room
- Wood Flooring
- Bonus Room
- 2 Car Attached Garage
About This Home
As of October 2024Stunning Home in Desirable 55+ Community with Resort-Style Amenities!
Welcome to this beautifully maintained 3-bedroom, 3-bath home that offers both style and comfort in a sought-after 55+ community. Step inside to a bright, open floor plan, perfect for modern living. The gourmet kitchen is a chef's dream, featuring elegant granite countertops, white cabinetry, stainless steel appliances, and a spacious walk-in pantry. The primary suite boasts a luxurious dual vanity with granite countertops, a large walk-in closet, and a spa-like bathroom retreat.
Upstairs, the loft area includes a third bedroom and full bath, offering privacy and flexibility for guests or a home office. The bonus room adds even more versatility to the layout.
Outdoor living is just as impressive, with a covered patio and cozy fire pit—perfect for entertaining family and friends year-round. The community amenities enhance your lifestyle with a sparkling pool, bocce ball, shuffleboard, pickleball courts, and tennis courts. This vibrant neighborhood also offers many clubs, events, and social activities throughout the year, ensuring there's always something fun to do.
This home is a true gem—don't miss your chance to live in this active, resort-style community!
Home Details
Home Type
- Single Family
Est. Annual Taxes
- $5,199
Year Built
- Built in 2017
HOA Fees
- $255 Monthly HOA Fees
Parking
- 2 Car Attached Garage
- 2 Open Parking Spaces
Home Design
- Cape Cod Architecture
- Craftsman Architecture
- Slab Foundation
- Shingle Roof
- HardiePlank Type
Interior Spaces
- 2,403 Sq Ft Home
- 1.5-Story Property
- Entrance Foyer
- Family Room
- Breakfast Room
- Dining Room
- Bonus Room
- Laundry Room
Flooring
- Wood
- Carpet
Bedrooms and Bathrooms
- 3 Bedrooms
- Primary Bedroom on Main
- 3 Full Bathrooms
Schools
- Bethesda Elementary School
- Lowes Grove Middle School
- Hillside High School
Additional Features
- 5,663 Sq Ft Lot
- Forced Air Heating and Cooling System
Community Details
- Association fees include ground maintenance
- Creekside At Bethpage Association, Phone Number (919) 296-3901
- Creekside At Bethpage Subdivision
Listing and Financial Details
- Assessor Parcel Number 0758-24-2923
Map
Home Values in the Area
Average Home Value in this Area
Property History
| Date | Event | Price | Change | Sq Ft Price |
|---|---|---|---|---|
| 10/30/2024 10/30/24 | Sold | $635,000 | 0.0% | $264 / Sq Ft |
| 10/01/2024 10/01/24 | Pending | -- | -- | -- |
| 10/01/2024 10/01/24 | Off Market | $635,000 | -- | -- |
| 09/27/2024 09/27/24 | For Sale | $635,000 | -- | $264 / Sq Ft |
Tax History
| Year | Tax Paid | Tax Assessment Tax Assessment Total Assessment is a certain percentage of the fair market value that is determined by local assessors to be the total taxable value of land and additions on the property. | Land | Improvement |
|---|---|---|---|---|
| 2024 | $5,199 | $372,714 | $84,900 | $287,814 |
| 2023 | $4,882 | $372,714 | $84,900 | $287,814 |
| 2022 | $4,770 | $372,714 | $84,900 | $287,814 |
| 2021 | $4,748 | $372,714 | $84,900 | $287,814 |
| 2020 | $4,636 | $372,714 | $84,900 | $287,814 |
| 2019 | $4,636 | $372,714 | $84,900 | $287,814 |
| 2018 | $4,943 | $364,400 | $56,600 | $307,800 |
| 2017 | $762 | $56,600 | $56,600 | $0 |
Mortgage History
| Date | Status | Loan Amount | Loan Type |
|---|---|---|---|
| Previous Owner | $77,000 | Credit Line Revolving | |
| Previous Owner | $284,500 | New Conventional | |
| Previous Owner | $292,646 | New Conventional |
Deed History
| Date | Type | Sale Price | Title Company |
|---|---|---|---|
| Warranty Deed | $635,000 | None Listed On Document | |
| Warranty Deed | $366,000 | None Available |
Similar Homes in Durham, NC
Source: Doorify MLS
MLS Number: 10055292
APN: 220355
- 6002 Shade Tree Ln
- 6007 Shade Tree Ln
- 3606 Soaring Elm Dr
- 1009 Santiago St
- 4004 Silver Oak Ln
- 3007 Honeymyrtle Ln
- 3009 Honeymyrtle Ln
- 3011 Honeymyrtle Ln
- 3004 Honeymyrtle Ln
- 1028 Santiago St
- 3016 Honeymyrtle Ln
- 3012 Honeymyrtle Ln
- 2005 Sequoia Ln
- 1006 Twain Trail
- 2015 Sequoia Ln
- 1101 Steinbeck Dr
- 1108 Cadence Ln
- 104 Ridgeline Ct
- 1208 Steinbeck Dr
- 408 Judge Ct

