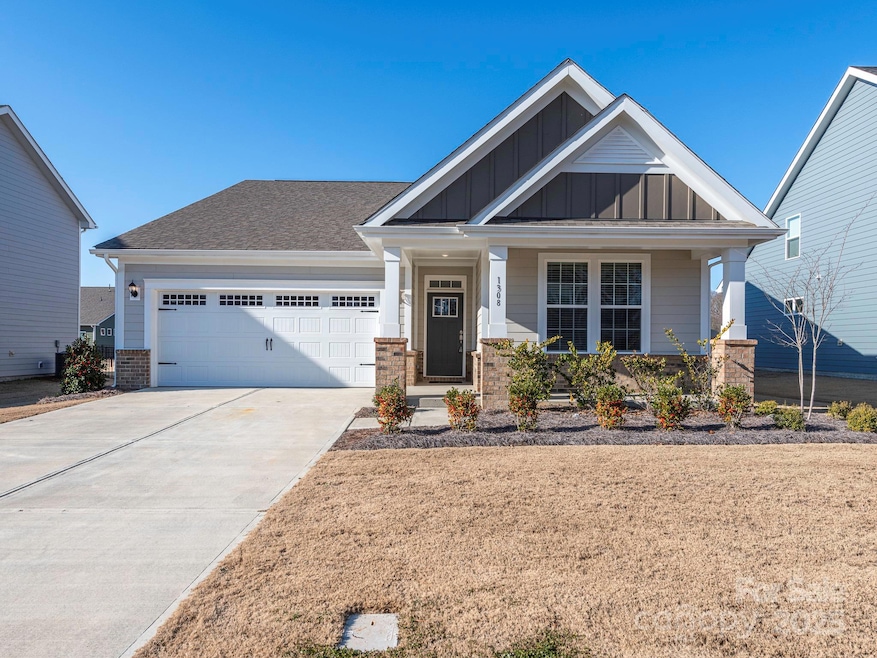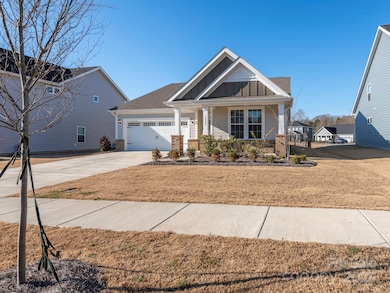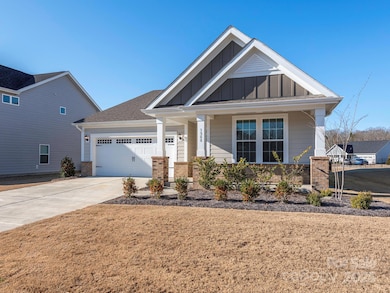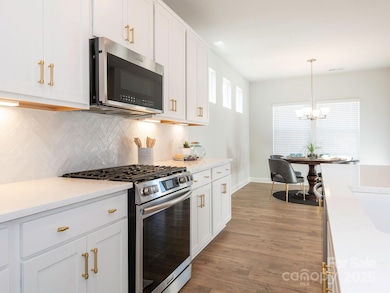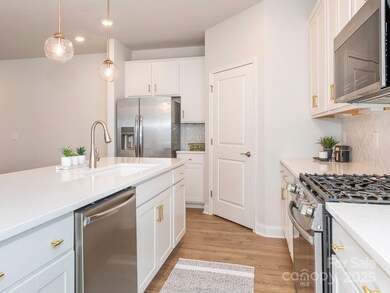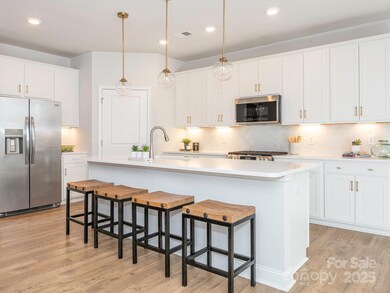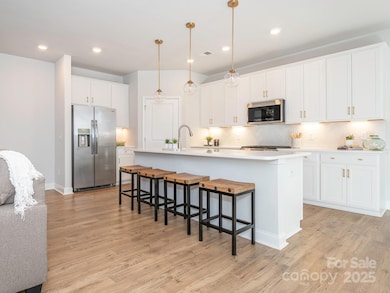
1308 Black Walnut St Monroe, NC 28112
Highlights
- 2 Car Attached Garage
- 1-Story Property
- Fenced
- Bungalow
- Central Heating and Cooling System
- Vinyl Flooring
About This Home
As of April 2025LOCATION..OPEN OPEN OPEN..SHINY..BRIGHT..LEVEL LOT..When this home came on the market, we saw it in the very early stages, you know what I mean, dirty, not done...boxes from contractors everywhere; it just took some vision to see the finished product. But one thing is for sure, we stood in the middle of the well-named "Great Room" and it was easy. Easy to see the vision of this bright, open home with people standing by the island and leaning into conversation while the owner cooked. The summer days in the shade-sitting out back, watching the dog run around in the fenced yard, exploring it's domain. At night in the primary bedroom, the buyer's wife said that you could run and jump into the bed at the end of the day there was so much room. Now I would leave that one off for myself, but you get the point. This home is ready, with the right stuff and location for great living. It's waiting and this area is just booming with a quick jump to work in S Charlotte or Uptown. Will it be for you?
Last Agent to Sell the Property
Keller Williams South Park Brokerage Email: paul@myjamisonhomes.com License #217382

Last Buyer's Agent
Keller Williams South Park Brokerage Email: paul@myjamisonhomes.com License #217382

Home Details
Home Type
- Single Family
Est. Annual Taxes
- $2,778
Year Built
- Built in 2023
HOA Fees
- $33 Monthly HOA Fees
Parking
- 2 Car Attached Garage
- Driveway
Home Design
- Bungalow
- Slab Foundation
Interior Spaces
- 1,831 Sq Ft Home
- 1-Story Property
- Vinyl Flooring
- Washer and Electric Dryer Hookup
Kitchen
- Gas Oven
- Gas Range
- Microwave
- Dishwasher
- Disposal
Bedrooms and Bathrooms
- 3 Main Level Bedrooms
- 2 Full Bathrooms
Schools
- East Elementary School
- Monroe Middle School
- Monroe High School
Additional Features
- Fenced
- Central Heating and Cooling System
Community Details
- Kuester Management Association, Phone Number (704) 894-9052
- Medlin Forest Subdivision
- Mandatory home owners association
Listing and Financial Details
- Assessor Parcel Number 09-197-126
Map
Home Values in the Area
Average Home Value in this Area
Property History
| Date | Event | Price | Change | Sq Ft Price |
|---|---|---|---|---|
| 04/14/2025 04/14/25 | Sold | $400,000 | -3.6% | $218 / Sq Ft |
| 01/18/2025 01/18/25 | For Sale | $414,800 | 0.0% | $227 / Sq Ft |
| 12/15/2023 12/15/23 | Rented | $2,298 | 0.0% | -- |
| 09/27/2023 09/27/23 | For Rent | $2,298 | -- | -- |
Tax History
| Year | Tax Paid | Tax Assessment Tax Assessment Total Assessment is a certain percentage of the fair market value that is determined by local assessors to be the total taxable value of land and additions on the property. | Land | Improvement |
|---|---|---|---|---|
| 2024 | $2,778 | $254,700 | $43,600 | $211,100 |
| 2023 | $475 | $43,600 | $43,600 | $0 |
Deed History
| Date | Type | Sale Price | Title Company |
|---|---|---|---|
| Special Warranty Deed | $377,500 | None Listed On Document |
Similar Homes in Monroe, NC
Source: Canopy MLS (Canopy Realtor® Association)
MLS Number: 4214878
APN: 09-197-126
- 1116 Medlin Rd
- 1113 Keswick Place Unit 118
- 0 Hickory Nut Cir
- 701 Victorian Ln
- 0 Lake Lee Dr
- 771 Maurice St
- 406 Harris Ln
- 507 E Green St
- 1774 Slippery Rock Ln
- 1412 Cottage Green Dr Unit 118
- 501 Everette St
- 2316 Wolf Pond Rd
- 4819 Wolf Pond Rd
- 322 E Houston St
- 1208 Cottage Green Dr Unit 140
- 1022 Parker St
- 407 E Talleyrand Ave
- 207 Maurice St
- 1844 Giana Ln
- 1328 Lena St
