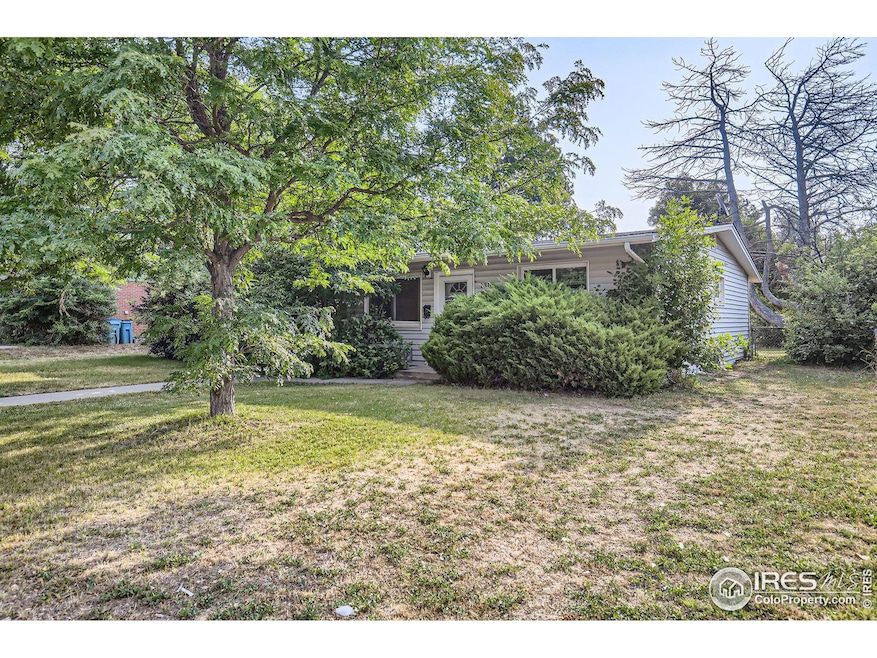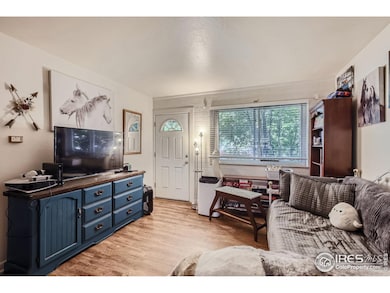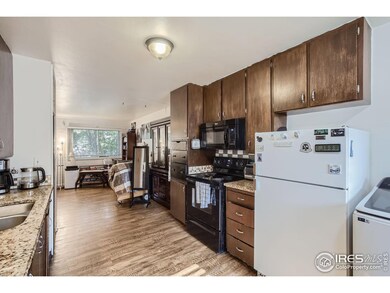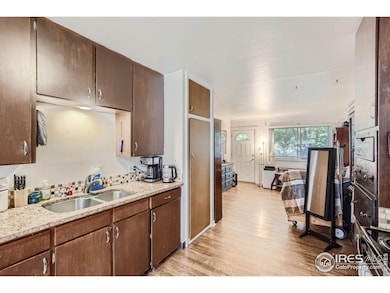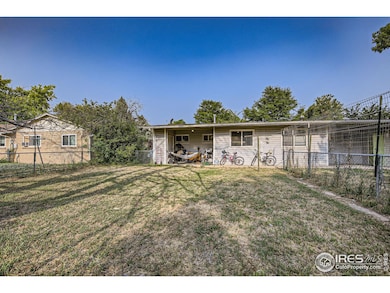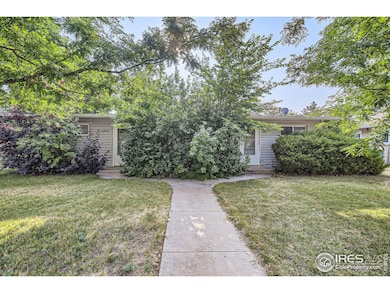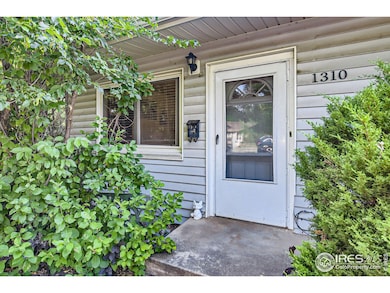
1308 Castlerock Dr Fort Collins, CO 80521
Campus West NeighborhoodEstimated payment $3,440/month
Highlights
- Open Floorplan
- Contemporary Architecture
- Private Yard
- Rocky Mountain High School Rated A-
- Wood Flooring
- 2-minute walk to Avery Park
About This Home
Welcome to 1308 & 1310 Castlerock Drive. Paired (duplex) offering 4 spacious bedrooms and 2 baths. As you step inside, you'll be greeted by an open-concept living area, where natural light floods through windows, highlighting the hardwood floors. The kitchen features modern appliances and ample cabinetry. The bedrooms provide plenty of space for family or guests. Outside, the backyard offers a spacious patio and space for outdoor dining and gatherings.Situated in a desirable neighborhood within close proximity to city park and old town. 1308 & 1310 Castlerock Drive is near to top-rated schools, parks, shopping, and dining options. Don't miss the opportunity to make this property your new investment property. Leased until 7/31/25. 1308 is $1,595 / Month. 1310 is $1,525 / Month.
Townhouse Details
Home Type
- Townhome
Est. Annual Taxes
- $2,877
Year Built
- Built in 1960
Lot Details
- 8,476 Sq Ft Lot
- No Units Located Below
- Wood Fence
- Chain Link Fence
- Private Yard
Home Design
- Contemporary Architecture
- Wood Frame Construction
- Composition Roof
Interior Spaces
- 1,376 Sq Ft Home
- 1-Story Property
- Open Floorplan
- Wood Flooring
Kitchen
- Eat-In Kitchen
- Electric Oven or Range
- Microwave
Bedrooms and Bathrooms
- 4 Bedrooms
- 2 Full Bathrooms
- Primary bathroom on main floor
Laundry
- Laundry on main level
- Washer and Dryer Hookup
Schools
- Bennett Elementary School
- Blevins Middle School
- Rocky Mountain High School
Utilities
- Forced Air Heating and Cooling System
- High Speed Internet
- Satellite Dish
- Cable TV Available
Additional Features
- Level Entry For Accessibility
- Patio
Community Details
- No Home Owners Association
- Association fees include no fee
- Miller Brothers S Foothills Subdivision
Listing and Financial Details
- Assessor Parcel Number R0081094
Map
Home Values in the Area
Average Home Value in this Area
Tax History
| Year | Tax Paid | Tax Assessment Tax Assessment Total Assessment is a certain percentage of the fair market value that is determined by local assessors to be the total taxable value of land and additions on the property. | Land | Improvement |
|---|---|---|---|---|
| 2025 | $2,877 | $35,202 | $2,546 | $32,656 |
| 2024 | $2,877 | $35,202 | $2,546 | $32,656 |
| 2022 | $2,323 | $24,602 | $2,584 | $22,018 |
| 2021 | $2,399 | $25,869 | $2,717 | $23,152 |
| 2020 | $2,457 | $26,255 | $2,717 | $23,538 |
| 2019 | $2,467 | $26,255 | $2,717 | $23,538 |
| 2018 | $1,958 | $21,485 | $2,736 | $18,749 |
| 2017 | $1,951 | $21,485 | $2,736 | $18,749 |
| 2016 | $1,275 | $13,962 | $3,025 | $10,937 |
| 2015 | $1,265 | $13,960 | $3,020 | $10,940 |
| 2014 | $1,190 | $13,050 | $3,020 | $10,030 |
Property History
| Date | Event | Price | Change | Sq Ft Price |
|---|---|---|---|---|
| 08/05/2024 08/05/24 | For Sale | $585,000 | -- | $425 / Sq Ft |
Deed History
| Date | Type | Sale Price | Title Company |
|---|---|---|---|
| Interfamily Deed Transfer | -- | None Available | |
| Deed | $54,500 | -- |
Mortgage History
| Date | Status | Loan Amount | Loan Type |
|---|---|---|---|
| Open | $250,000 | New Conventional | |
| Closed | $135,000 | Commercial | |
| Closed | $120,400 | Credit Line Revolving |
Similar Homes in Fort Collins, CO
Source: IRES MLS
MLS Number: 1015834
APN: 97153-06-073
- 1208 Castlerock Dr
- 1906 Larkspur Dr
- 1204 Castlerock Dr
- 1932 Larkspur Dr
- 1609 Underhill Dr Unit 3
- 1401 Constitution Ave
- 1312 Constitution Ave
- 1625 W Elizabeth St Unit G2
- 1908 W Elizabeth St
- 1100 Constitution Ave
- 1705 Heatheridge Rd Unit G102
- 1705 Heatheridge Rd
- 2118 Suffolk St
- 1618 W Stuart St
- 1321 Springfield Dr
- 2409 Evergreen Dr
- 1872 Marlborough Ct
- 1317 Lakewood Dr
- 1320 Westward Dr
- 1118 City Park Ave Unit 232
