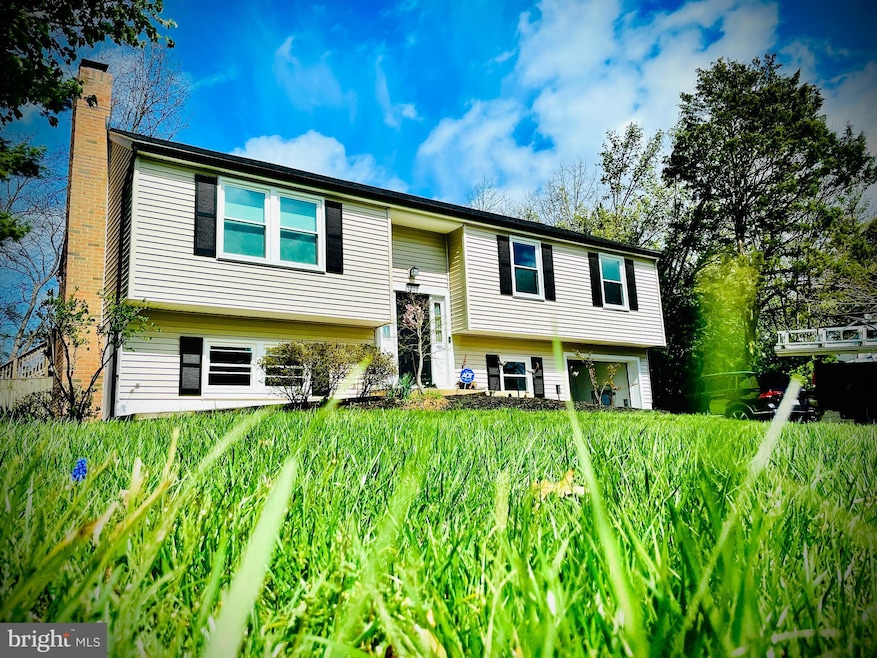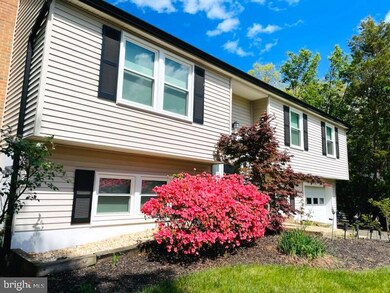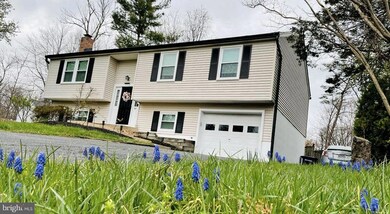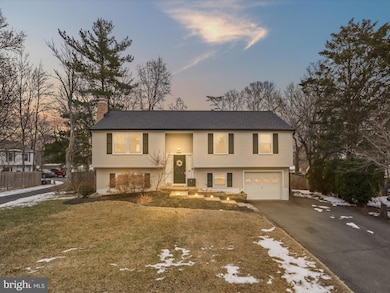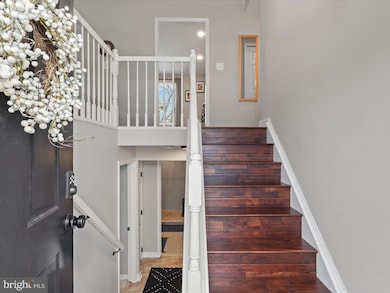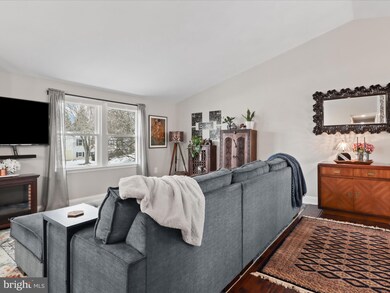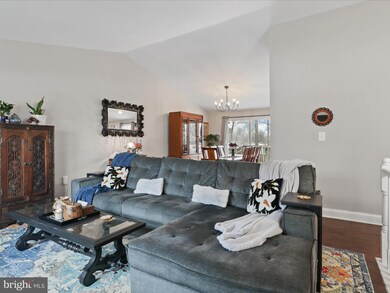
1308 Dulles Place Herndon, VA 20170
Highlights
- 1 Fireplace
- Central Heating and Cooling System
- Property is Fully Fenced
- 1 Car Attached Garage
About This Home
As of March 2025TAKING BACKUP OFFERS!
Discover your dream home with this stunning, freshly remodeled 4-bedroom, 3-bathroom residence, offering an expansive 2,004 square feet of living space! The open-concept living space features vaulted ceilings. In 2021, both the kitchen and bathrooms received modern updates, and designer paint throughout the home adds an impressive touch. The lower-level bathroom features an exclusive spa experience, creating a relaxing retreat. Enjoy sleek, updated engineered hardwood flooring throughout the main level which extends into the bedrooms. Recent improvements include a new roof, gutters, upgraded windows, and a sliding glass door, all replaced in 2022. The chimney was expertly repaired in 2023, and top-of-the-line washer and dryer were replaced in 2022. The large fenced-in backyard is a perfect haven for pets, providing ample room to roam and play. Don’t miss this exceptional opportunity to make this beautifully updated home yours!
**Prime Location:**
This property boasts an unbeatable location, just 3 miles from the Dulles Metro Silver Line, 5 miles from Dulles Airport, and under a mile from Route 28 and the Dulles Access Road. Only 1 easy mile to the Historical town of Herndon! Minutes from the WO&D Trail and The Herndon Centennial Golf Course for sports enthusiasts! You’ll also be a little over 3 miles from Reston Town Center, a vibrant hub filled with shops, restaurants, outdoor concerts, art festivals, and a delightful farmers market nearby—perfect for enjoying the best of the community!
Home Details
Home Type
- Single Family
Est. Annual Taxes
- $8,479
Year Built
- Built in 1974
Lot Details
- 10,480 Sq Ft Lot
- Property is Fully Fenced
- Wood Fence
- Property is zoned 804
HOA Fees
- $45 Monthly HOA Fees
Parking
- 1 Car Attached Garage
- Front Facing Garage
- Garage Door Opener
Home Design
- Split Foyer
- Slab Foundation
- Asphalt Roof
- Vinyl Siding
- Concrete Perimeter Foundation
Interior Spaces
- Property has 2 Levels
- 1 Fireplace
- Finished Basement
Bedrooms and Bathrooms
Utilities
- Central Heating and Cooling System
- Electric Water Heater
Community Details
- Dulles Park Subdivision
Listing and Financial Details
- Tax Lot 59
- Assessor Parcel Number 0103 06030059
Map
Home Values in the Area
Average Home Value in this Area
Property History
| Date | Event | Price | Change | Sq Ft Price |
|---|---|---|---|---|
| 03/06/2025 03/06/25 | Sold | $730,000 | +4.3% | $340 / Sq Ft |
| 02/07/2025 02/07/25 | Price Changed | $699,999 | 0.0% | $326 / Sq Ft |
| 02/07/2025 02/07/25 | For Sale | $699,999 | 0.0% | $326 / Sq Ft |
| 01/26/2025 01/26/25 | Pending | -- | -- | -- |
| 01/18/2025 01/18/25 | For Sale | $699,999 | +26.8% | $326 / Sq Ft |
| 07/26/2021 07/26/21 | Sold | $552,000 | +0.4% | $349 / Sq Ft |
| 07/03/2021 07/03/21 | Pending | -- | -- | -- |
| 06/25/2021 06/25/21 | Price Changed | $549,900 | 0.0% | $348 / Sq Ft |
| 06/25/2021 06/25/21 | For Sale | $549,900 | +4.8% | $348 / Sq Ft |
| 05/29/2021 05/29/21 | Pending | -- | -- | -- |
| 05/27/2021 05/27/21 | For Sale | $524,900 | -- | $332 / Sq Ft |
Tax History
| Year | Tax Paid | Tax Assessment Tax Assessment Total Assessment is a certain percentage of the fair market value that is determined by local assessors to be the total taxable value of land and additions on the property. | Land | Improvement |
|---|---|---|---|---|
| 2024 | $8,480 | $597,780 | $250,000 | $347,780 |
| 2023 | $7,598 | $547,200 | $250,000 | $297,200 |
| 2022 | $5,924 | $518,050 | $235,000 | $283,050 |
| 2021 | $5,028 | $428,420 | $195,000 | $233,420 |
| 2020 | $4,844 | $409,300 | $187,000 | $222,300 |
| 2019 | $4,925 | $416,180 | $187,000 | $229,180 |
| 2018 | $4,510 | $392,200 | $180,000 | $212,200 |
| 2017 | $4,424 | $381,020 | $175,000 | $206,020 |
| 2016 | $4,309 | $371,980 | $170,000 | $201,980 |
| 2015 | $4,051 | $363,020 | $165,000 | $198,020 |
| 2014 | $4,014 | $360,450 | $165,000 | $195,450 |
Mortgage History
| Date | Status | Loan Amount | Loan Type |
|---|---|---|---|
| Open | $584,000 | New Conventional | |
| Previous Owner | $524,400 | New Conventional | |
| Previous Owner | $305,000 | New Conventional | |
| Previous Owner | $35,000 | Unknown | |
| Previous Owner | $273,000 | Stand Alone Refi Refinance Of Original Loan | |
| Previous Owner | $268,238 | FHA | |
| Previous Owner | $400,000 | New Conventional | |
| Previous Owner | $266,400 | New Conventional |
Deed History
| Date | Type | Sale Price | Title Company |
|---|---|---|---|
| Warranty Deed | $730,000 | Universal Title | |
| Deed | $552,000 | Accommodation | |
| Special Warranty Deed | $277,500 | -- | |
| Warranty Deed | $500,000 | -- | |
| Deed | $333,000 | -- |
Similar Homes in Herndon, VA
Source: Bright MLS
MLS Number: VAFX2216226
APN: 0103-06030059
- 1250 Sterling Rd
- 1222 Magnolia Ln
- 937 Longfellow Ct
- 1243 Summerfield Dr
- 1005 Page Ct
- 1305 Summerfield Dr
- 1008 Page Ct
- 1506 Summerset Place
- 801 Mosby Hollow Dr
- 1207 Sunrise Ct
- 1 Rock Hill Rd
- 1 Rock Hill Rd Unit PARCEL A, B, D
- 1101 Treeside Ln
- 2028 Maleady Dr
- 2080 Capstone Cir
- 45909 Old ox Rd
- 2128 Acadia Rd
- 2130 Acadia Rd
- 2126 Acadia Rd
- 22952 Regent Terrace
