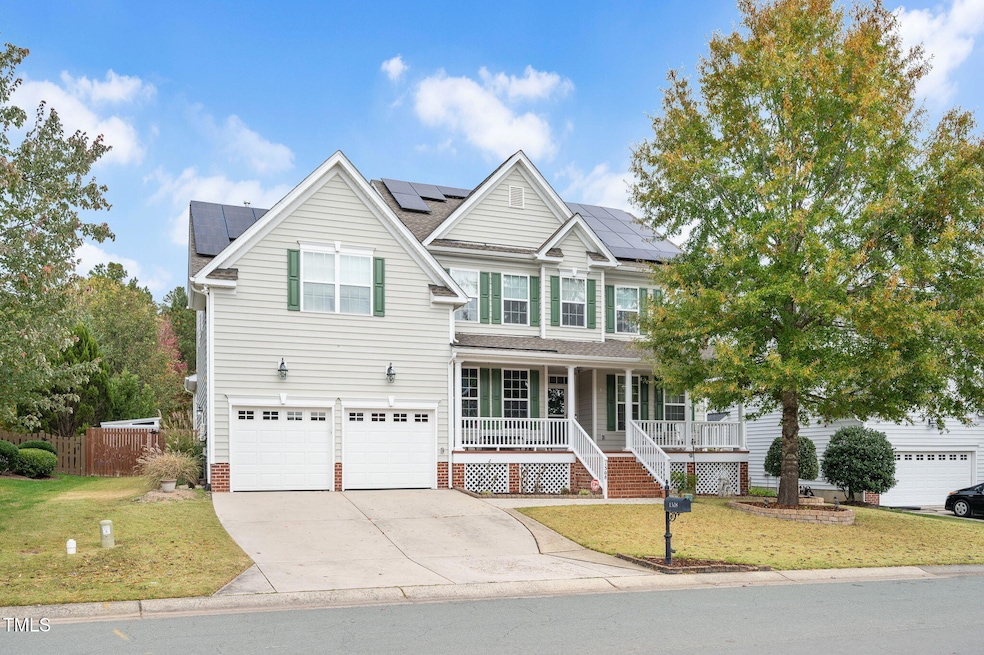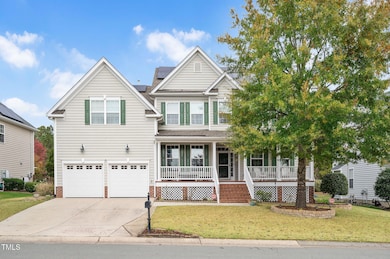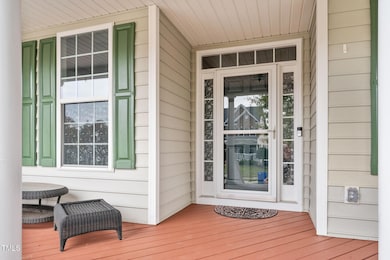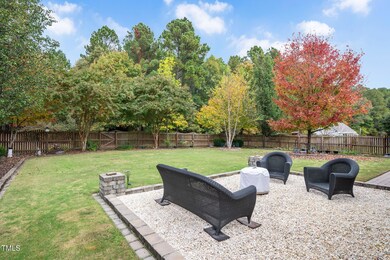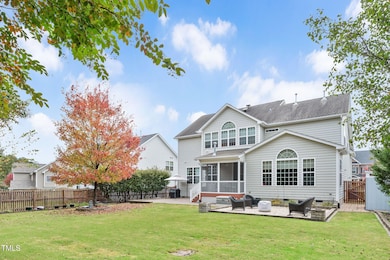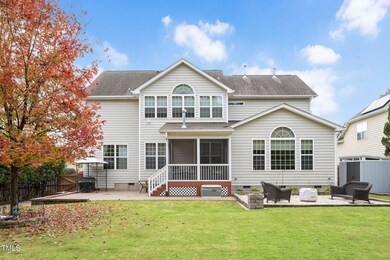
1308 Fenwick Pkwy Durham, NC 27713
Highlights
- Home Theater
- Two Primary Bedrooms
- Craftsman Architecture
- Solar Power System
- Open Floorplan
- Wood Flooring
About This Home
As of February 2025Welcome to our gorgeous move in ready home! This 5 bedroom home has fresh, neutral paint throughout. The 2022 upgraded carpets have been deep cleaned. Beautiful curb appeal with mature landscaping and a deep, rocking chair front porch. Open floor plan with lots of natural light. Private office with french doors. Main floor guest bedroom next to a full bathroom. A sun filled breakfast area overlooks a peaceful fenced backyard.
Enjoy the eat in kitchen with brand new quartz countertops, a large island and walk in pantry. Lots of cabinet and counter space. Private master retreat has a huge bathroom with a soaking tub, 2 walk in closets and a cozy sitting room. Large 2nd floor laundry room with cabinets and window. Solar Panels on roof. Front entry garage with plenty of storage! Convenient to Durham, Duke hospital, Duke University, Durham VA, Chapel Hill, Cary, Apex and Raleigh. Minutes from dining, shopping, entertainment, parks, trails, including the American Tobacco Trail. Miles of sidewalks connect you to the community-starting right out the front door! Neighborhood puts on regular social events like Food Truck Fridays, etc. Google Fiber, AT&T Fiber & Spectrum available
Home Details
Home Type
- Single Family
Est. Annual Taxes
- $5,971
Year Built
- Built in 2009 | Remodeled
Lot Details
- 0.25 Acre Lot
- Private Entrance
- Gated Home
- Wood Fence
- Landscaped
- Garden
- Back Yard Fenced and Front Yard
HOA Fees
- $40 Monthly HOA Fees
Parking
- 2 Car Attached Garage
- Inside Entrance
- Front Facing Garage
- Garage Door Opener
- Private Driveway
- Secured Garage or Parking
- 2 Open Parking Spaces
Home Design
- Craftsman Architecture
- Brick Foundation
- Combination Foundation
- Block Foundation
- Blown-In Insulation
- Batts Insulation
- Architectural Shingle Roof
- Vinyl Siding
Interior Spaces
- 3,820 Sq Ft Home
- 2-Story Property
- Open Floorplan
- Sound System
- Wired For Data
- Tray Ceiling
- Ceiling Fan
- Chandelier
- Fireplace With Glass Doors
- Fireplace Features Blower Fan
- Gas Log Fireplace
- Double Pane Windows
- Shutters
- Drapes & Rods
- Blinds
- Display Windows
- Window Screens
- French Doors
- Sliding Doors
- ENERGY STAR Qualified Doors
- Entrance Foyer
- Family Room
- Living Room with Fireplace
- Breakfast Room
- Dining Room
- Home Theater
- Home Office
- Screened Porch
- Neighborhood Views
Kitchen
- Double Self-Cleaning Oven
- Built-In Gas Range
- ENERGY STAR Qualified Refrigerator
- Ice Maker
- ENERGY STAR Qualified Dishwasher
- Kitchen Island
- Quartz Countertops
- Disposal
Flooring
- Wood
- Carpet
Bedrooms and Bathrooms
- 5 Bedrooms
- Main Floor Bedroom
- Double Master Bedroom
- Dual Closets
- Walk-In Closet
- 3 Full Bathrooms
- Double Vanity
- Private Water Closet
- Soaking Tub
- Bathtub with Shower
- Shower Only
- Walk-in Shower
- Solar Tube
Laundry
- Laundry Room
- Laundry on upper level
- Washer and Dryer
Attic
- Attic Fan
- Attic Floors
- Pull Down Stairs to Attic
- Attic or Crawl Hatchway Insulated
Basement
- Exterior Basement Entry
- Dirt Floor
- Crawl Space
Home Security
- Security System Owned
- Smart Thermostat
- Carbon Monoxide Detectors
- Fire and Smoke Detector
Eco-Friendly Details
- Energy-Efficient Thermostat
- Solar Power System
Outdoor Features
- Patio
- Exterior Lighting
- Outdoor Storage
Schools
- Creekside Elementary School
- Lowes Grove Middle School
- Jordan High School
Horse Facilities and Amenities
- Grass Field
Utilities
- Cooling System Powered By Gas
- ENERGY STAR Qualified Air Conditioning
- Humidifier
- Humidity Control
- Central Heating and Cooling System
- Heating System Uses Natural Gas
- Vented Exhaust Fan
- Natural Gas Connected
- ENERGY STAR Qualified Water Heater
- Gas Water Heater
- Water Purifier
- Water Purifier is Owned
- Water Softener is Owned
- Cable TV Available
Listing and Financial Details
- REO, home is currently bank or lender owned
- Assessor Parcel Number 207641
Community Details
Overview
- Association fees include ground maintenance
- Southampton Association, Phone Number (412) 818-9097
- Built by Orleans Homes
- Southampton Subdivision, Bainbridge Ii Grand Floorplan
- Maintained Community
Security
- Security Service
Map
Home Values in the Area
Average Home Value in this Area
Property History
| Date | Event | Price | Change | Sq Ft Price |
|---|---|---|---|---|
| 02/26/2025 02/26/25 | Sold | $811,000 | -1.7% | $212 / Sq Ft |
| 01/10/2025 01/10/25 | Pending | -- | -- | -- |
| 12/20/2024 12/20/24 | For Sale | $825,000 | -- | $216 / Sq Ft |
Tax History
| Year | Tax Paid | Tax Assessment Tax Assessment Total Assessment is a certain percentage of the fair market value that is determined by local assessors to be the total taxable value of land and additions on the property. | Land | Improvement |
|---|---|---|---|---|
| 2024 | $5,971 | $428,040 | $78,187 | $349,853 |
| 2023 | $5,607 | $428,040 | $78,187 | $349,853 |
| 2022 | $5,478 | $428,040 | $78,187 | $349,853 |
| 2021 | $5,453 | $428,040 | $78,187 | $349,853 |
| 2020 | $4,929 | $396,236 | $78,187 | $318,049 |
| 2019 | $4,929 | $396,236 | $78,187 | $318,049 |
| 2018 | $5,019 | $370,005 | $62,550 | $307,455 |
| 2017 | $4,982 | $370,005 | $62,550 | $307,455 |
| 2016 | $4,814 | $370,005 | $62,550 | $307,455 |
| 2015 | $5,838 | $421,758 | $71,000 | $350,758 |
| 2014 | $5,838 | $421,758 | $71,000 | $350,758 |
Mortgage History
| Date | Status | Loan Amount | Loan Type |
|---|---|---|---|
| Open | $770,450 | New Conventional | |
| Closed | $770,450 | New Conventional | |
| Previous Owner | $100,000 | Credit Line Revolving | |
| Previous Owner | $274,200 | New Conventional | |
| Previous Owner | $330,400 | New Conventional | |
| Previous Owner | $45,000 | Credit Line Revolving | |
| Previous Owner | $300,000 | Purchase Money Mortgage |
Deed History
| Date | Type | Sale Price | Title Company |
|---|---|---|---|
| Warranty Deed | $811,000 | Navigate Title | |
| Warranty Deed | $811,000 | Navigate Title | |
| Warranty Deed | $376,000 | None Available |
Similar Homes in Durham, NC
Source: Doorify MLS
MLS Number: 10067891
APN: 207641
- 1305 Fenwick Pkwy
- 1009 Middleground Cir
- 510 Braden Dr
- 1100 Queensbury Cir
- 1203 Queensbury Cir
- 111 Gathering Place
- 3 Haycox Ct
- 401 Stinhurst Dr
- 1819 Capstone Dr
- 6014 Millstone Dr
- 126 Filigree Way
- 1311 Antler Point Dr
- 1210 Caribou Crossing
- 1715 Capstone Dr
- 1707 Capstone Dr
- 1216 Caribou Crossing
- 1247 Magic Hollow Rd
- 206 Collegiate Cir
- 500 Trilith Place
- 209 Intern Way
