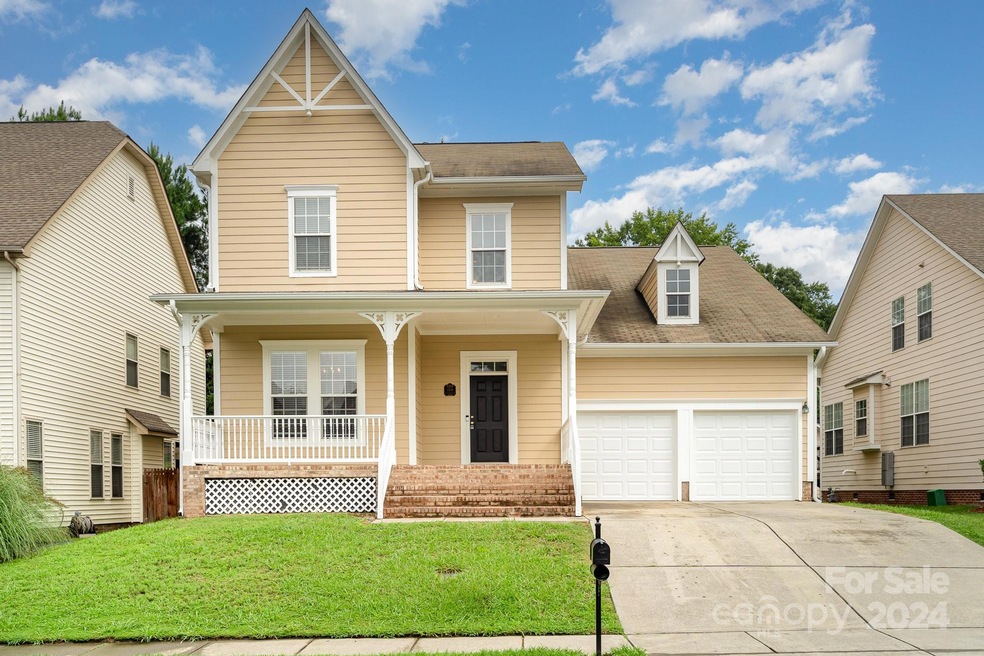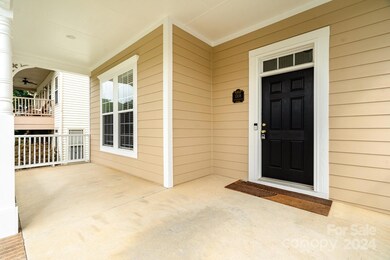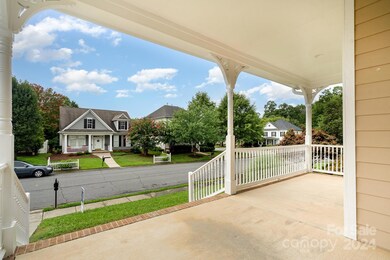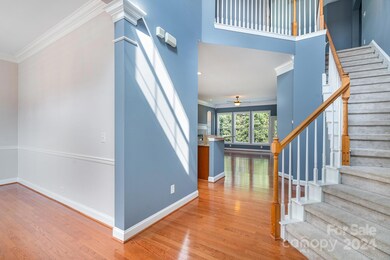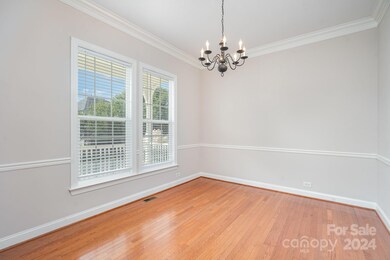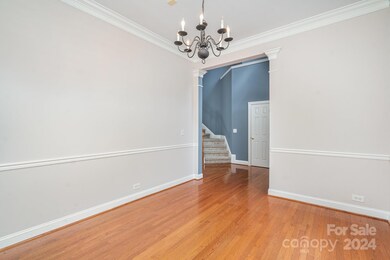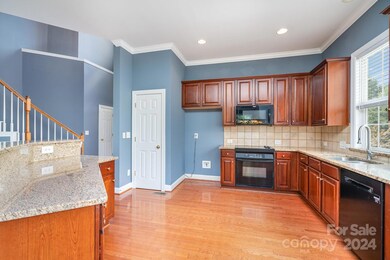
1308 Gainsborough Dr Matthews, NC 28104
Highlights
- Clubhouse
- Wood Flooring
- 2 Car Attached Garage
- Indian Trail Elementary School Rated A
- Front Porch
- Community Playground
About This Home
As of November 2024Motivated Sellers. Price Improvement!
Clubhouse, Pool, Playground and Walking Trail within a stone's throw. Primary Suite on main! Watch the stars from the spacious front porch. David Weekley Victorian built home featuring thoughtful details like open floor plan, built-in bookcases and elegant crown moldings.
Last Agent to Sell the Property
Coldwell Banker Realty Brokerage Email: zeke.farrington@cbrealty.com License #280019

Home Details
Home Type
- Single Family
Est. Annual Taxes
- $3,007
Year Built
- Built in 2003
HOA Fees
- $51 Monthly HOA Fees
Parking
- 2 Car Attached Garage
- Driveway
Home Design
- Vinyl Siding
Interior Spaces
- 2-Story Property
- Family Room with Fireplace
- Wood Flooring
- Crawl Space
Kitchen
- Electric Oven
- Electric Cooktop
- Microwave
- Dishwasher
Bedrooms and Bathrooms
Laundry
- Laundry Room
- Washer and Electric Dryer Hookup
Schools
- Indian Trail Elementary School
- Sun Valley Middle School
- Sun Valley High School
Utilities
- Forced Air Heating and Cooling System
- Heating System Uses Natural Gas
Additional Features
- Front Porch
- Property is zoned RA40
Listing and Financial Details
- Assessor Parcel Number 07147226
Community Details
Overview
- Braesael Management Association, Phone Number (704) 847-3507
- Chestnut Oaks Subdivision
Amenities
- Clubhouse
Recreation
- Community Playground
- Trails
Map
Home Values in the Area
Average Home Value in this Area
Property History
| Date | Event | Price | Change | Sq Ft Price |
|---|---|---|---|---|
| 11/18/2024 11/18/24 | Sold | $478,220 | -4.3% | $183 / Sq Ft |
| 10/08/2024 10/08/24 | Pending | -- | -- | -- |
| 09/26/2024 09/26/24 | Price Changed | $499,900 | -4.8% | $191 / Sq Ft |
| 09/11/2024 09/11/24 | Price Changed | $525,000 | -3.3% | $201 / Sq Ft |
| 08/29/2024 08/29/24 | Price Changed | $542,900 | -1.1% | $208 / Sq Ft |
| 08/15/2024 08/15/24 | Price Changed | $549,000 | -0.9% | $210 / Sq Ft |
| 07/26/2024 07/26/24 | For Sale | $554,000 | 0.0% | $212 / Sq Ft |
| 07/23/2024 07/23/24 | Price Changed | $554,000 | -3.5% | $212 / Sq Ft |
| 07/23/2024 07/23/24 | Price Changed | $574,000 | -- | $220 / Sq Ft |
Tax History
| Year | Tax Paid | Tax Assessment Tax Assessment Total Assessment is a certain percentage of the fair market value that is determined by local assessors to be the total taxable value of land and additions on the property. | Land | Improvement |
|---|---|---|---|---|
| 2024 | $3,007 | $342,900 | $62,000 | $280,900 |
| 2023 | $2,885 | $342,900 | $62,000 | $280,900 |
| 2022 | $2,864 | $342,900 | $62,000 | $280,900 |
| 2021 | $2,862 | $342,900 | $62,000 | $280,900 |
| 2020 | $2,558 | $251,000 | $45,000 | $206,000 |
| 2019 | $2,546 | $251,000 | $45,000 | $206,000 |
| 2018 | $2,546 | $251,000 | $45,000 | $206,000 |
| 2017 | $2,626 | $251,000 | $45,000 | $206,000 |
| 2016 | $2,636 | $251,000 | $45,000 | $206,000 |
| 2015 | $2,662 | $251,000 | $45,000 | $206,000 |
| 2014 | $1,686 | $238,270 | $40,000 | $198,270 |
Mortgage History
| Date | Status | Loan Amount | Loan Type |
|---|---|---|---|
| Open | $328,220 | New Conventional | |
| Previous Owner | $275,000 | Credit Line Revolving | |
| Previous Owner | $150,000 | New Conventional | |
| Previous Owner | $161,898 | New Conventional | |
| Previous Owner | $168,000 | New Conventional | |
| Closed | $21,000 | No Value Available |
Deed History
| Date | Type | Sale Price | Title Company |
|---|---|---|---|
| Warranty Deed | $478,500 | Executive Title | |
| Warranty Deed | $210,000 | -- | |
| Warranty Deed | $83,000 | -- |
Similar Homes in Matthews, NC
Source: Canopy MLS (Canopy Realtor® Association)
MLS Number: 4157329
APN: 07-147-226
- 320 Coronado Ave
- 2011 Trailwood Dr
- 3012 Laney Pond Rd
- 3016 Laney Pond Rd
- 5108 Potter Rd
- 2024 Woodshorn Dr
- 0 Woodglen Ln Unit CAR4232656
- 1041 Kensrowe Ln
- 136 Balboa St
- 1001 Serel Dr
- 332 Spring Hill Rd
- 1001 Woodglen Ln
- 130 Clydesdale Ct
- 1100 Millbank Dr
- 1009 Murandy Ln
- 1000 Millbank Dr
- 114 Clydesdale Ct
- 1037 Hammond Dr
- 1005 Jody Dr
- 1131 Curry Way Unit 69
