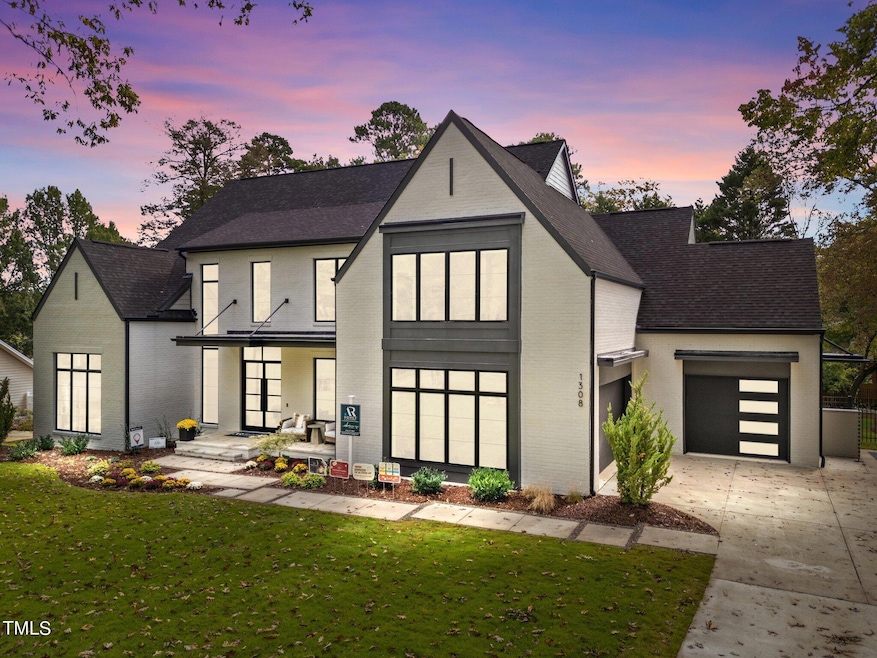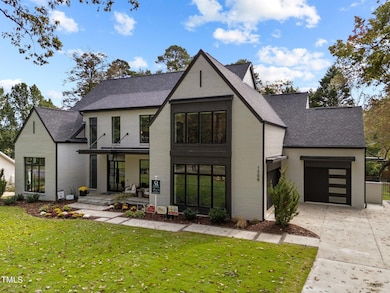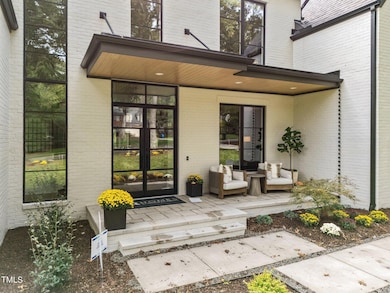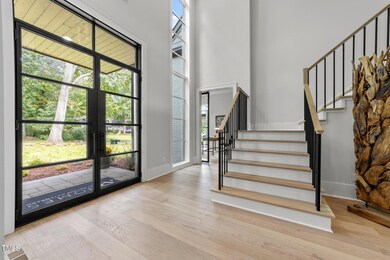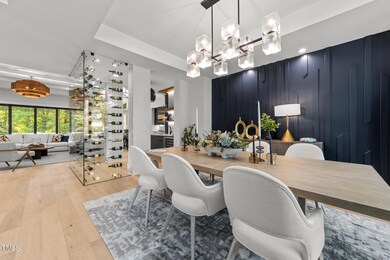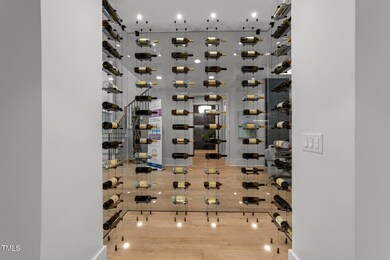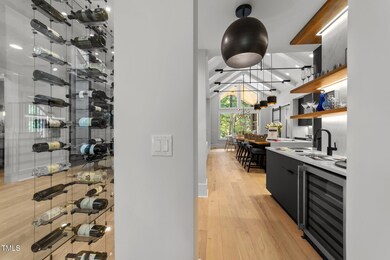
1308 Hedgelawn Way Raleigh, NC 27615
North Ridge NeighborhoodHighlights
- Golf Course Community
- Home Theater
- In Ground Pool
- West Millbrook Middle School Rated A-
- New Construction
- ENERGY STAR Certified Homes
About This Home
As of April 2025Coveted Northridge CC Luxury Home - Award Winning AR Homes Design and 2024 Parade of Homes Entry - see images and video tour. Negotiable Sale/Leaseback terms with all Furnishings. Downstairs Primary and Guest Suites Private Fenced Yard & Elevator Added! 3 CAR GARAGE! Expansive Open views from Two-Story Foyer! Kitchen, Casual Dining & Covered Porch all Vaulted! Chef's Kitchen w/Oversized Quartz Island, Built-in SS Fridge, 48'' Gas Range w/Double Oven, Large Wet Bar w/Glass enclosed Wine Storage! Huge Walk in Scullery! Owner's Suite with Dual Owner's Closets! Owner's Bath has Luxury Spa Style Wet Area Shower w/Soaking Tub. Custom Fireplace in GR with sliding glass walls to Covered Tile Porch & Outdoor Kitchen/Fireplace! Spacious 2-Level Media & Game Room! Vaulted Game Room on 2nd Floor with Wet Bar & Hidden Storage! Two Large Private En-Suite Bedrooms - w/ Flex pace/Fitness/Playroom.
Home Details
Home Type
- Single Family
Est. Annual Taxes
- $7,035
Year Built
- Built in 2024 | New Construction
Lot Details
- 0.57 Acre Lot
- Cul-De-Sac
- Landscaped
- Irrigation Equipment
Parking
- 3 Car Attached Garage
- Front Facing Garage
- Side Facing Garage
- Garage Door Opener
- Private Driveway
Home Design
- Transitional Architecture
- Brick Veneer
- Permanent Foundation
- Frame Construction
- Architectural Shingle Roof
- Low Volatile Organic Compounds (VOC) Products or Finishes
- Radiant Barrier
Interior Spaces
- 5,413 Sq Ft Home
- 2-Story Property
- Wet Bar
- Bookcases
- Tray Ceiling
- Cathedral Ceiling
- Ceiling Fan
- Gas Log Fireplace
- Insulated Windows
- Entrance Foyer
- Family Room with Fireplace
- 2 Fireplaces
- Breakfast Room
- Dining Room
- Home Theater
- Home Office
- Bonus Room
- Unfinished Attic
- Fire and Smoke Detector
Kitchen
- Eat-In Kitchen
- Butlers Pantry
- Self-Cleaning Oven
- Indoor Grill
- Gas Range
- Range Hood
- Microwave
- Dishwasher
- ENERGY STAR Qualified Appliances
- Granite Countertops
- Quartz Countertops
Flooring
- Wood
- Carpet
- Tile
Bedrooms and Bathrooms
- 4 Bedrooms
- Primary Bedroom on Main
- Walk-In Closet
- In-Law or Guest Suite
- Low Flow Plumbing Fixtures
- Private Water Closet
- Bathtub with Shower
- Shower Only in Primary Bathroom
- Walk-in Shower
Laundry
- Laundry Room
- Laundry on main level
Accessible Home Design
- Accessible Washer and Dryer
- Accessible Doors
Eco-Friendly Details
- Energy-Efficient Lighting
- ENERGY STAR Certified Homes
- Energy-Efficient Thermostat
- No or Low VOC Paint or Finish
Pool
- In Ground Pool
- Saltwater Pool
Outdoor Features
- Covered patio or porch
- Outdoor Fireplace
- Outdoor Gas Grill
- Rain Gutters
Schools
- North Ridge Elementary School
- West Millbrook Middle School
- Millbrook High School
Utilities
- Forced Air Zoned Heating and Cooling System
- Heating System Uses Natural Gas
- Heat Pump System
- Tankless Water Heater
- Gas Water Heater
Listing and Financial Details
- Assessor Parcel Number 1717421845
Community Details
Overview
- No Home Owners Association
- Built by AR Homes- Monterey Bay Raleigh
- North Ridge Subdivision
Recreation
- Golf Course Community
Map
Home Values in the Area
Average Home Value in this Area
Property History
| Date | Event | Price | Change | Sq Ft Price |
|---|---|---|---|---|
| 04/07/2025 04/07/25 | Sold | $3,350,000 | -6.9% | $619 / Sq Ft |
| 03/17/2025 03/17/25 | Pending | -- | -- | -- |
| 12/04/2024 12/04/24 | For Sale | $3,600,000 | 0.0% | $665 / Sq Ft |
| 10/21/2024 10/21/24 | Off Market | $3,600,000 | -- | -- |
| 06/10/2024 06/10/24 | For Sale | $3,600,000 | -- | $665 / Sq Ft |
Tax History
| Year | Tax Paid | Tax Assessment Tax Assessment Total Assessment is a certain percentage of the fair market value that is determined by local assessors to be the total taxable value of land and additions on the property. | Land | Improvement |
|---|---|---|---|---|
| 2024 | $7,035 | $810,000 | $600,000 | $210,000 |
| 2023 | $4,197 | $385,000 | $385,000 | $0 |
| 2022 | $4,261 | $385,000 | $385,000 | $0 |
| 2021 | $4,096 | $418,907 | $385,000 | $33,907 |
| 2020 | $4,021 | $418,907 | $385,000 | $33,907 |
| 2019 | $3,852 | $330,694 | $174,000 | $156,694 |
| 2018 | $3,633 | $330,694 | $174,000 | $156,694 |
| 2017 | $3,460 | $330,694 | $174,000 | $156,694 |
| 2016 | $3,389 | $330,694 | $174,000 | $156,694 |
| 2015 | $3,026 | $290,302 | $174,000 | $116,302 |
| 2014 | $2,870 | $290,302 | $174,000 | $116,302 |
Mortgage History
| Date | Status | Loan Amount | Loan Type |
|---|---|---|---|
| Previous Owner | $400,000 | New Conventional | |
| Previous Owner | $1,250,000 | Construction | |
| Previous Owner | $450,000 | Purchase Money Mortgage | |
| Previous Owner | $212,800 | Fannie Mae Freddie Mac |
Deed History
| Date | Type | Sale Price | Title Company |
|---|---|---|---|
| Warranty Deed | $3,350,000 | None Listed On Document | |
| Warranty Deed | $600,000 | None Available | |
| Warranty Deed | $266,000 | None Available |
Similar Homes in Raleigh, NC
Source: Doorify MLS
MLS Number: 10034611
APN: 1717.14-42-1845-000
- 1400 Hedgelawn Way
- 6805 Greystone Dr
- 1309 Briar Patch Ln
- 6312 New Market Way
- 6409 New Market Way
- 6469 New Market Way
- 6423 New Market Way Unit 6423
- 6369 New Market Way
- 6525 New Market Way Unit 6525
- 6844 Greystone Dr
- 6543 New Market Way Unit 6543
- 1101 Oakside Ct
- 6417 Meadow View Dr
- 7000 N Ridge Dr
- 1503 Nature Ct
- 6414 Meadow View Dr
- 6819 Rainwater Rd
- 1700 Fordyce Ct
- 1216 Barcroft Place
- 6816 Rainwater Rd
