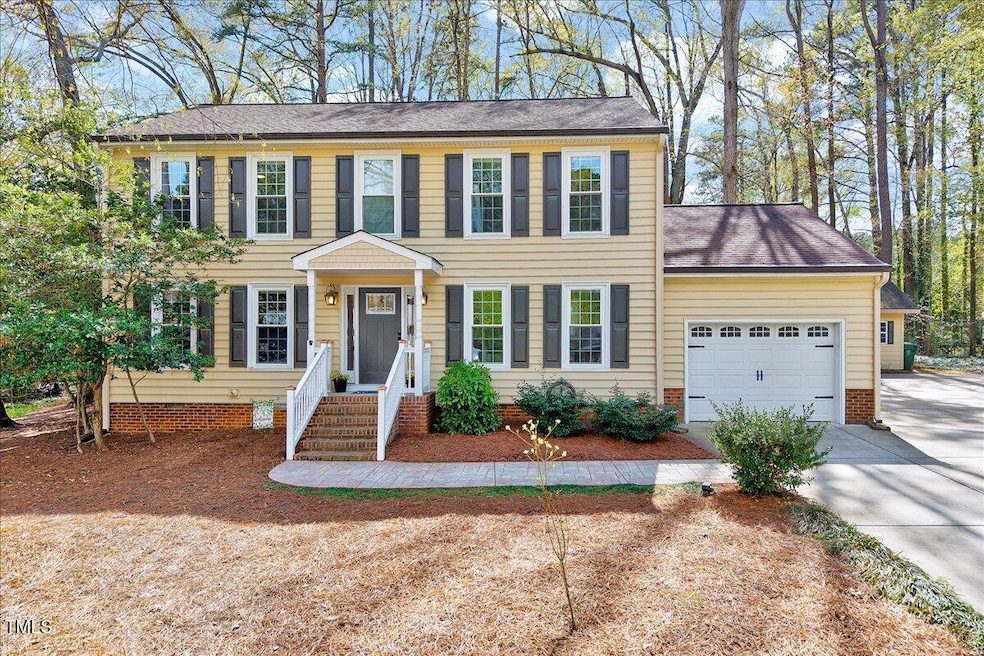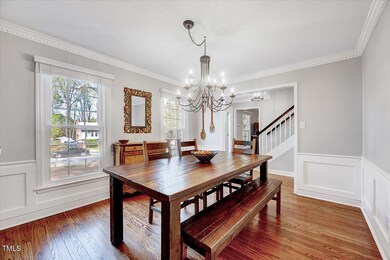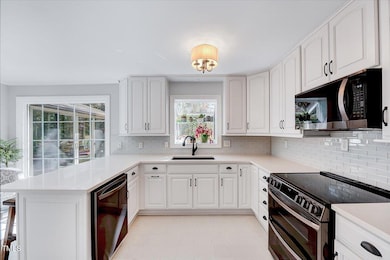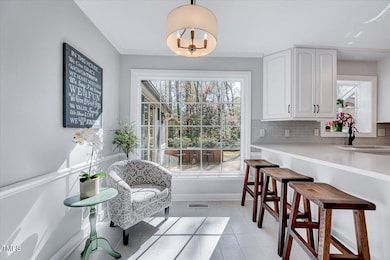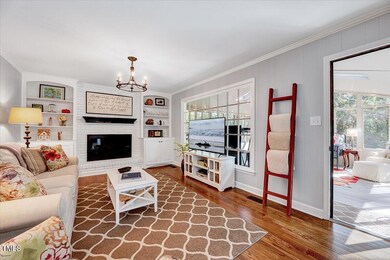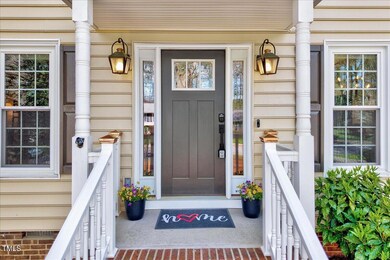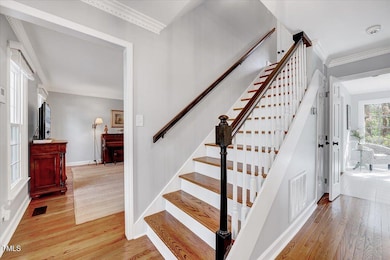
1308 Helmsdale Dr Cary, NC 27511
South Cary NeighborhoodEstimated payment $3,855/month
Highlights
- Heated Spa
- 0.43 Acre Lot
- Traditional Architecture
- Briarcliff Elementary School Rated A
- Deck
- Wood Flooring
About This Home
Located in one of Cary's most desirable and convenient neighborhoods, this beautifully updated home shines with over $100,000 in beautifully crafted upgrades. Inside, you'll find amazing flexibility, including a formal living room, dining room, and a warm, inviting family room with a fireplace & gorgeous custom built-ins. Upstairs offers four comfortable bedrooms, including a spacious primary suite featuring an updated vanity, updated tile floors, & a walk-in shower, and an updated full bath. Throughout the home, you'll love the attention to detail — quartz countertops, freshly painted kitchen cabinets, new black stainless appliances, refinished hardwood floors & hardwood stair treads, new carpet, and an updated and expanded laundry room. Even more updates include 2023 dual-zone HVAC, fresh interior paint with smooth flat ceilings, updated lighting, mirrors, and more — every inch has been thoughtfully refreshed. Venture into the heated sunroom and soak in views of the private backyard framed by mature trees along the sides and rear, offering both beauty and privacy. The large composite deck and hot tub are perfect for entertaining or quiet evenings. A wired workshop shed and the largest parking area you'll find in Cary complete the package. All just minutes to Downtown Cary, HWY 1, HWY 64, Trader Joe's, and everything you love about Cary living!
Home Details
Home Type
- Single Family
Est. Annual Taxes
- $4,386
Year Built
- Built in 1972
Lot Details
- 0.43 Acre Lot
- Landscaped
- Corner Lot
- Garden
- Back and Front Yard
Parking
- 1 Car Attached Garage
- Front Facing Garage
- Private Driveway
- 4 Open Parking Spaces
Home Design
- Traditional Architecture
- Raised Foundation
- Shingle Roof
- Vinyl Siding
Interior Spaces
- 2,356 Sq Ft Home
- 2-Story Property
- Crown Molding
- Smooth Ceilings
- Ceiling Fan
- Wood Burning Fireplace
- Entrance Foyer
- Family Room with Fireplace
- Living Room
- Breakfast Room
- Dining Room
- Sun or Florida Room
- Scuttle Attic Hole
Kitchen
- Electric Range
- Microwave
- Plumbed For Ice Maker
- Dishwasher
- Stainless Steel Appliances
- Quartz Countertops
- Disposal
Flooring
- Wood
- Carpet
- Tile
- Vinyl
Bedrooms and Bathrooms
- 4 Bedrooms
- Dual Closets
- Bathtub with Shower
- Walk-in Shower
Laundry
- Laundry Room
- Laundry in Garage
- Sink Near Laundry
Pool
- Heated Spa
- Above Ground Spa
Outdoor Features
- Deck
- Covered patio or porch
- Rain Gutters
Schools
- Briarcliff Elementary School
- East Cary Middle School
- Cary High School
Utilities
- Forced Air Heating and Cooling System
- Heating System Uses Natural Gas
- Electric Water Heater
Community Details
- No Home Owners Association
- Scottish Hills Subdivision
Listing and Financial Details
- Assessor Parcel Number 0753811404
Map
Home Values in the Area
Average Home Value in this Area
Tax History
| Year | Tax Paid | Tax Assessment Tax Assessment Total Assessment is a certain percentage of the fair market value that is determined by local assessors to be the total taxable value of land and additions on the property. | Land | Improvement |
|---|---|---|---|---|
| 2024 | $4,386 | $520,735 | $210,000 | $310,735 |
| 2023 | $3,306 | $327,911 | $135,000 | $192,911 |
| 2022 | $3,183 | $327,911 | $135,000 | $192,911 |
| 2021 | $3,119 | $327,911 | $135,000 | $192,911 |
| 2020 | $3,135 | $327,911 | $135,000 | $192,911 |
| 2019 | $2,778 | $257,553 | $108,000 | $149,553 |
| 2018 | $2,607 | $257,553 | $108,000 | $149,553 |
| 2017 | $2,505 | $257,553 | $108,000 | $149,553 |
| 2016 | $2,468 | $257,553 | $108,000 | $149,553 |
| 2015 | $2,166 | $218,005 | $76,000 | $142,005 |
| 2014 | $2,043 | $218,005 | $76,000 | $142,005 |
Property History
| Date | Event | Price | Change | Sq Ft Price |
|---|---|---|---|---|
| 04/05/2025 04/05/25 | Pending | -- | -- | -- |
| 04/03/2025 04/03/25 | For Sale | $625,000 | +21.4% | $265 / Sq Ft |
| 12/15/2023 12/15/23 | Off Market | $515,000 | -- | -- |
| 03/01/2023 03/01/23 | Sold | $515,000 | 0.0% | $222 / Sq Ft |
| 01/14/2023 01/14/23 | Pending | -- | -- | -- |
| 01/12/2023 01/12/23 | For Sale | $515,000 | -- | $222 / Sq Ft |
Deed History
| Date | Type | Sale Price | Title Company |
|---|---|---|---|
| Warranty Deed | $515,000 | -- | |
| Deed | $138,500 | -- |
Mortgage History
| Date | Status | Loan Amount | Loan Type |
|---|---|---|---|
| Open | $412,000 | New Conventional | |
| Previous Owner | $40,000 | Credit Line Revolving | |
| Previous Owner | $96,000 | Unknown |
Similar Homes in the area
Source: Doorify MLS
MLS Number: 10086583
APN: 0753.20-81-1404-000
- 202 Lighthouse Way
- 227 Chimney Rise Dr
- 1437 Huntly Ct
- 155 Chimney Rise Dr
- 1517 Laughridge Dr
- 415 King George Loop
- 202 Colonial Townes Ct
- 315 King George Loop
- 201 Lakewater Dr
- 110 Charter Ct
- 128 Bruce Dr
- 302 Applecross Dr
- 111 Fox View Place
- 308 Trimble Ave
- 1108 Medlin Dr
- 103 Bruce Dr
- 1304 Rothes Rd
- 509 Queensferry Rd
- 245 Marilyn Cir
- 118 Flora McDonald Ln
