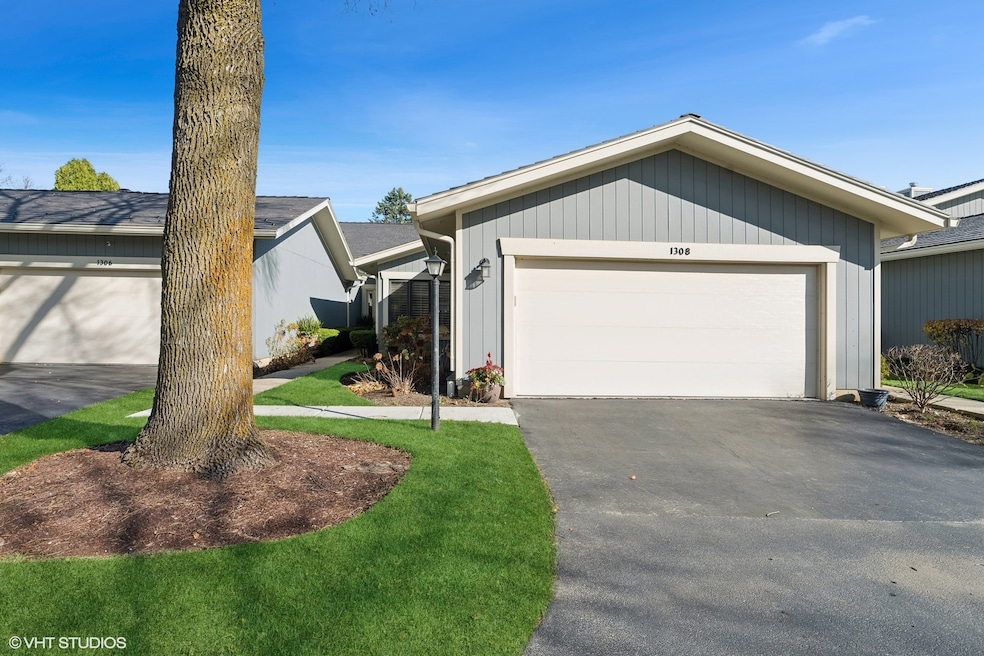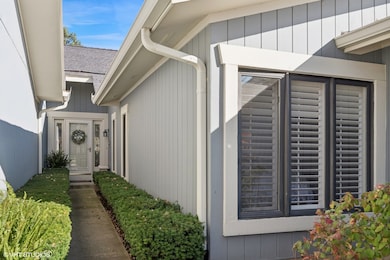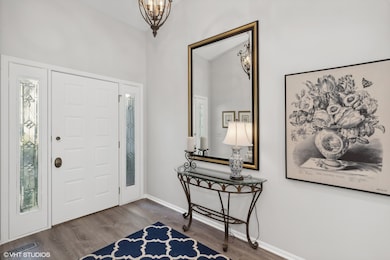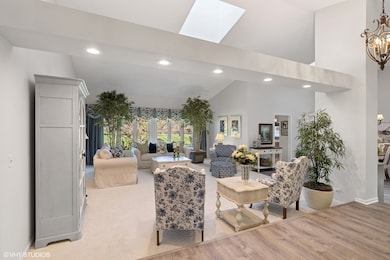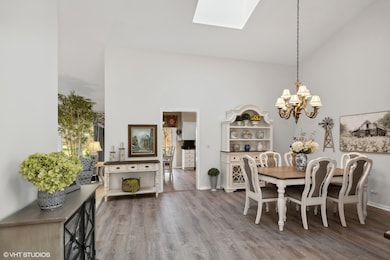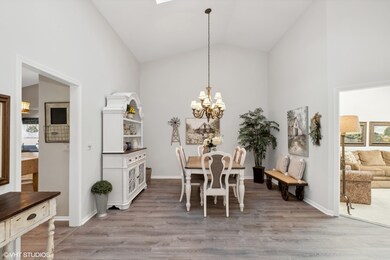
1308 Kempton Dr Unit 146B Libertyville, IL 60048
South Libertyville NeighborhoodHighlights
- Deck
- Wood Flooring
- Steam Shower
- Hawthorn Townline Elementary School Rated A
- Whirlpool Bathtub
- 1-minute walk to Red Top Park
About This Home
As of April 2025Welcome to this rarely available 2200sf, 2 bed/2 full bath ranch in the highly desirable Riva Ridge community, a hidden gem nestled along the scenic Des Plaines River! This home is an absolute retreat, offering a seamless blend of style and comfort, with upgrades that will appeal any buyer. As you step inside, you're greeted by the open, airy floor plan bathed in natural light, thanks to the several skylights strategically placed throughout the space, and an abundance of windows overlooking the river. The generous natural light, paired with freshly painted neutral walls, creates a bright and welcoming ambiance that lasts from morning to evening. The spacious living area flows seamlessly into the dining space, perfect for entertaining or quiet nights at home. The eat-in kitchen features sleek stainless steel appliances, ample white cabinetry, and plenty of counter space for cooking and preparing meals, as well as and the new sliding door opening up to your spacious concrete back porch. The primary suite is truly a sanctuary, designed with comfort and relaxation in mind. Not only does it feature two generous walk-in closets, but the ensuite bathroom includes a rejuvenating steam shower, ideal for unwinding after a long day, while the additional whirlpool tub adds a spa-like feel to your daily routine. The second bedroom is cozy and inviting, with convenient access to the attached second full bathroom, which includes double sinks and a walk in shower, ensuring every guest feels at home. One of the standout features of this home is the large den, perfect for an office or reading room. It includes custom built-in cabinetry and a desk, offering a comfortable and stylish workspace with plenty of storage and shelving. It's an ideal setup for anyone who works from home or needs a quiet place for hobbies or study. Outside, you'll find a private patio backing up to the serene walking path along the Des Plaines River. Take a peaceful stroll right from your backyard-this home truly offers a blend of tranquility and convenience. With every detail thoughtfully designed and meticulously maintained, this property is ready for its next chapter. Come experience the exceptional living space and unbeatable location for yourself. Schedule a showing today!
Last Agent to Sell the Property
@properties Christie's International Real Estate License #475165372

Townhouse Details
Home Type
- Townhome
Est. Annual Taxes
- $9,243
Year Built
- Built in 1988
Lot Details
- Lot Dimensions are 104x50
HOA Fees
- $518 Monthly HOA Fees
Parking
- 2 Car Garage
- Parking Included in Price
Interior Spaces
- 2,203 Sq Ft Home
- 1-Story Property
- Built-In Features
- Skylights
- Entrance Foyer
- Family Room
- Living Room
- Formal Dining Room
- Den
Kitchen
- Electric Oven
- Range
- Microwave
- Dishwasher
- Stainless Steel Appliances
- Disposal
Flooring
- Wood
- Carpet
- Vinyl
Bedrooms and Bathrooms
- 2 Bedrooms
- 2 Potential Bedrooms
- Walk-In Closet
- Bathroom on Main Level
- 2 Full Bathrooms
- Dual Sinks
- Whirlpool Bathtub
- Steam Shower
- Shower Body Spray
- Separate Shower
Laundry
- Laundry Room
- Dryer
- Washer
Outdoor Features
- Deck
- Patio
Schools
- Libertyville High School
Utilities
- Forced Air Heating and Cooling System
- Heating System Uses Natural Gas
- Lake Michigan Water
Community Details
Overview
- Association fees include insurance, exterior maintenance, lawn care, snow removal
- 4 Units
- Elise Association, Phone Number (847) 504-8014
- Riva Ridge Ii Subdivision
- Property managed by Braeside Community Management LTD
Pet Policy
- Dogs and Cats Allowed
Map
Home Values in the Area
Average Home Value in this Area
Property History
| Date | Event | Price | Change | Sq Ft Price |
|---|---|---|---|---|
| 04/10/2025 04/10/25 | Sold | $560,000 | -2.6% | $254 / Sq Ft |
| 03/01/2025 03/01/25 | Pending | -- | -- | -- |
| 02/26/2025 02/26/25 | For Sale | $575,000 | -- | $261 / Sq Ft |
Tax History
| Year | Tax Paid | Tax Assessment Tax Assessment Total Assessment is a certain percentage of the fair market value that is determined by local assessors to be the total taxable value of land and additions on the property. | Land | Improvement |
|---|---|---|---|---|
| 2023 | $10,090 | $113,171 | $36,035 | $77,136 |
| 2022 | $9,243 | $103,457 | $34,637 | $68,820 |
| 2021 | $8,883 | $101,230 | $33,891 | $67,339 |
| 2020 | $8,576 | $99,528 | $33,321 | $66,207 |
| 2019 | $8,370 | $98,581 | $33,004 | $65,577 |
| 2018 | $8,325 | $99,617 | $38,773 | $60,844 |
| 2017 | $8,203 | $96,472 | $37,549 | $58,923 |
| 2016 | $7,900 | $91,469 | $35,602 | $55,867 |
| 2015 | $7,801 | $85,493 | $33,276 | $52,217 |
| 2014 | $6,290 | $73,460 | $30,283 | $43,177 |
| 2012 | $7,321 | $74,098 | $30,546 | $43,552 |
Mortgage History
| Date | Status | Loan Amount | Loan Type |
|---|---|---|---|
| Previous Owner | $300,000 | Credit Line Revolving |
Deed History
| Date | Type | Sale Price | Title Company |
|---|---|---|---|
| Deed | $290,000 | Success Title Services Inc | |
| Interfamily Deed Transfer | -- | None Available | |
| Warranty Deed | $260,000 | -- | |
| Warranty Deed | $263,000 | -- |
Similar Homes in Libertyville, IL
Source: Midwest Real Estate Data (MRED)
MLS Number: 12298818
APN: 11-27-313-005
- 903 Suffolk Ct Unit 141B
- 1410 Ruidoso Ct Unit 133B
- 810 Maywood Ct Unit 2B
- 1207 Emerson Ln Unit 31B
- 1181 Furlong Dr
- 100 Red Top Dr Unit 301
- 602 Paddock Ln
- 1290 Briarwood Ln Unit 49
- 751 Kenwood Ave
- 546 Council Cir
- 644 Insull Dr
- 162 W Golf Rd Unit 102
- 609 Riverside Dr
- 156 W Golf Rd Unit B
- 1875 Lake Charles Dr
- 523 Buckingham Place
- 1620 Nicklaus Ct
- 1919 Lake Charles Dr
- 480 Pine Lake Cir
- 608 Ardmore Terrace
