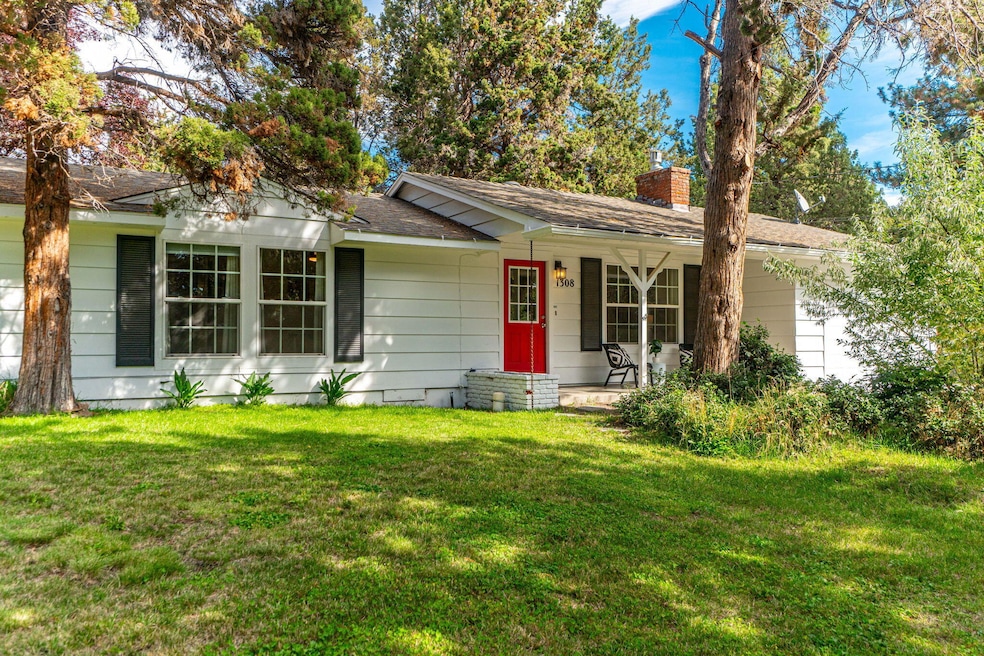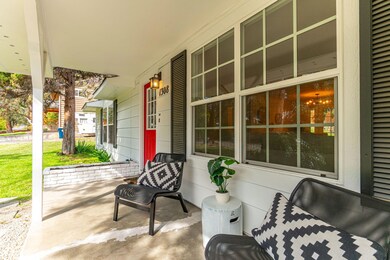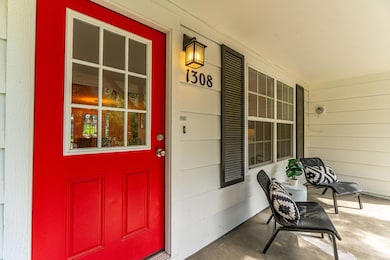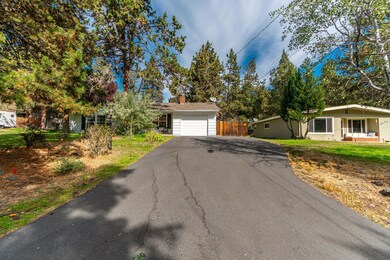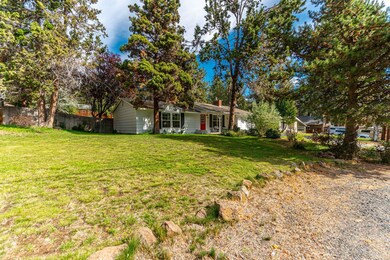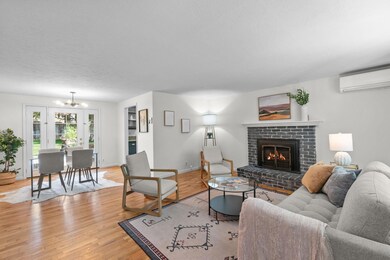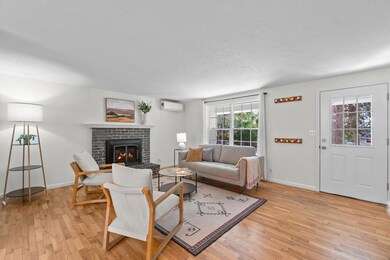
1308 NW Vicksburg Ave Bend, OR 97701
River West NeighborhoodHighlights
- No Units Above
- RV Access or Parking
- Territorial View
- High Lakes Elementary School Rated A-
- Deck
- 5-minute walk to Hillside Park Playground
About This Home
As of December 2024Dreaming of the West Hills? This charming, single level 3 bed/2 full bath home sits on a flat .26 acre lot with a fully-fenced yard in the heart of Bend. Entertain in the front living area by the cozy gas fireplace or in the tranquil back living area with an abundance of light pouring in through the wall of windows looking onto the back deck. Hardwood floors in all of the bedrooms and front living room, newer carpet in the back living room. All newer appliances in the kitchen and laundry area, newer int./ext. paint, newer doors & light fixtures and radiant floor heat in the bathrooms. Keep the house as is, add more space or build an ADU. Parking includes a one-car attached garage with an electric charging plug and an abundance of parking in the driveway. Located close to Hillside Park & the off-leash dog area and just up the hill from shopping, dining, cafes & Bend's vibrant downtown.
Home Details
Home Type
- Single Family
Est. Annual Taxes
- $3,649
Year Built
- Built in 1959
Lot Details
- 0.26 Acre Lot
- No Common Walls
- No Units Located Below
- Fenced
- Landscaped
- Native Plants
- Level Lot
- Front and Back Yard Sprinklers
- Property is zoned RS, RS
Parking
- 1 Car Attached Garage
- Garage Door Opener
- Driveway
- RV Access or Parking
Property Views
- Territorial
- Neighborhood
Home Design
- Ranch Style House
- Cottage
- Pillar, Post or Pier Foundation
- Stem Wall Foundation
- Frame Construction
- Composition Roof
Interior Spaces
- 1,372 Sq Ft Home
- Ceiling Fan
- Gas Fireplace
- Double Pane Windows
- Vinyl Clad Windows
- Wood Frame Window
- Family Room
- Living Room
Kitchen
- Eat-In Kitchen
- Oven
- Range
- Dishwasher
- Granite Countertops
- Tile Countertops
- Disposal
Flooring
- Wood
- Carpet
- Tile
Bedrooms and Bathrooms
- 3 Bedrooms
- Linen Closet
- 2 Full Bathrooms
- Bathtub with Shower
- Bathtub Includes Tile Surround
Laundry
- Dryer
- Washer
Home Security
- Carbon Monoxide Detectors
- Fire and Smoke Detector
Eco-Friendly Details
- ENERGY STAR Qualified Equipment for Heating
Outdoor Features
- Deck
- Shed
Schools
- High Lakes Elementary School
- Pacific Crest Middle School
- Summit High School
Utilities
- Ductless Heating Or Cooling System
- ENERGY STAR Qualified Air Conditioning
- Zoned Heating and Cooling
- Heating System Uses Natural Gas
- Heat Pump System
- Radiant Heating System
- Baseboard Heating
- Natural Gas Connected
- Water Heater
- Phone Available
- Cable TV Available
Listing and Financial Details
- Exclusions: All staging materials
- Legal Lot and Block 9 / 3
- Assessor Parcel Number 101950
Community Details
Overview
- No Home Owners Association
- West Hills Subdivision
Recreation
- Community Playground
- Park
Map
Home Values in the Area
Average Home Value in this Area
Property History
| Date | Event | Price | Change | Sq Ft Price |
|---|---|---|---|---|
| 12/12/2024 12/12/24 | Sold | $827,000 | -0.4% | $603 / Sq Ft |
| 11/09/2024 11/09/24 | Pending | -- | -- | -- |
| 09/26/2024 09/26/24 | For Sale | $830,000 | +27.7% | $605 / Sq Ft |
| 07/13/2022 07/13/22 | Sold | $650,000 | -7.0% | $474 / Sq Ft |
| 05/30/2022 05/30/22 | Pending | -- | -- | -- |
| 05/20/2022 05/20/22 | For Sale | $699,000 | 0.0% | $509 / Sq Ft |
| 05/11/2022 05/11/22 | Pending | -- | -- | -- |
| 05/04/2022 05/04/22 | Price Changed | $699,000 | -6.8% | $509 / Sq Ft |
| 04/25/2022 04/25/22 | For Sale | $750,000 | +158.7% | $547 / Sq Ft |
| 05/21/2012 05/21/12 | Sold | $289,900 | 0.0% | $210 / Sq Ft |
| 04/06/2012 04/06/12 | Pending | -- | -- | -- |
| 03/09/2012 03/09/12 | For Sale | $289,900 | -- | $210 / Sq Ft |
Tax History
| Year | Tax Paid | Tax Assessment Tax Assessment Total Assessment is a certain percentage of the fair market value that is determined by local assessors to be the total taxable value of land and additions on the property. | Land | Improvement |
|---|---|---|---|---|
| 2024 | $3,649 | $217,960 | -- | -- |
| 2023 | $3,383 | $211,620 | $0 | $0 |
| 2022 | $3,156 | $199,480 | $0 | $0 |
| 2021 | $3,161 | $193,670 | $0 | $0 |
| 2020 | $2,999 | $193,670 | $0 | $0 |
| 2019 | $2,916 | $188,030 | $0 | $0 |
| 2018 | $2,833 | $182,560 | $0 | $0 |
| 2017 | $2,750 | $177,250 | $0 | $0 |
| 2016 | $2,623 | $172,090 | $0 | $0 |
| 2015 | $2,550 | $167,080 | $0 | $0 |
| 2014 | $2,475 | $162,220 | $0 | $0 |
Mortgage History
| Date | Status | Loan Amount | Loan Type |
|---|---|---|---|
| Open | $661,600 | New Conventional | |
| Previous Owner | $550,000 | New Conventional | |
| Previous Owner | $260,910 | New Conventional |
Deed History
| Date | Type | Sale Price | Title Company |
|---|---|---|---|
| Warranty Deed | $827,000 | Amerititle | |
| Bargain Sale Deed | -- | Fidelity National Title | |
| Warranty Deed | $289,900 | First American Title |
Similar Homes in Bend, OR
Source: Southern Oregon MLS
MLS Number: 220190383
APN: 101950
- 1511 NW West Hills Ave
- 1562 NW Vicksburg Ave
- 2364 NW Great Place
- 1349 NW Quincy Ave
- 1549 NW Trenton Ave
- 1010 NW Roanoke Ave Unit 10
- 1757 NW Rimrock Rd
- 1627 NW City View Dr
- 1031 NW Quincy Ave
- 934 NW Quincy Ave
- 919 NW Roanoke Ave
- 1823 NW Rimrock Rd
- 1527 NW Juniper St Unit 4
- 1527 NW 10th St
- 1398 NW Newport Ave
- 1259 NW Ogden Ave
- 1411 NW Newport Ave
- 1769 NW Trenton Ave
- 3284 NW Celilo Ln Unit Lot 175
- 3291 NW Celilo Ln
