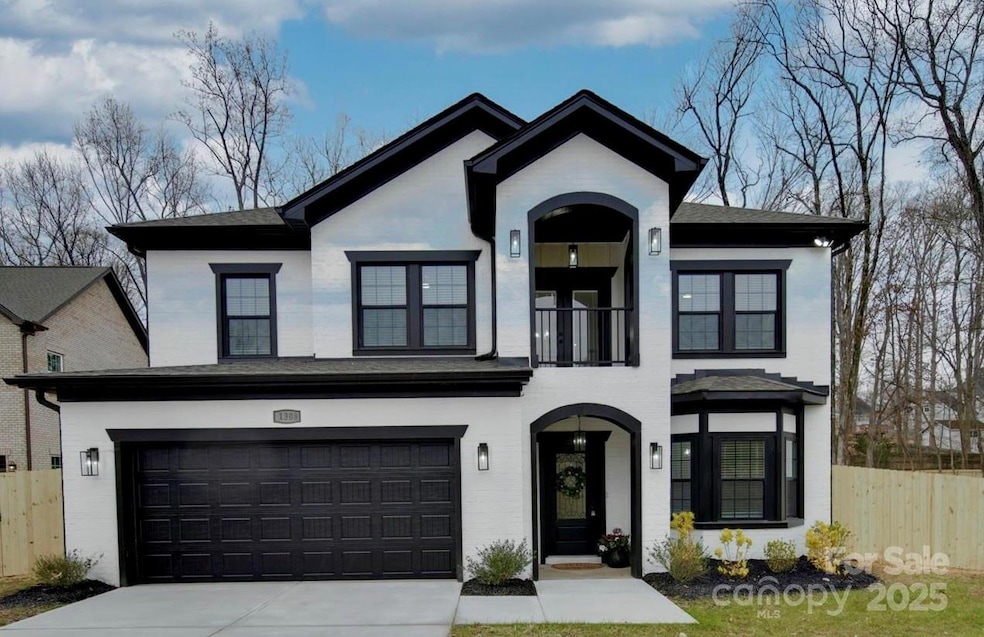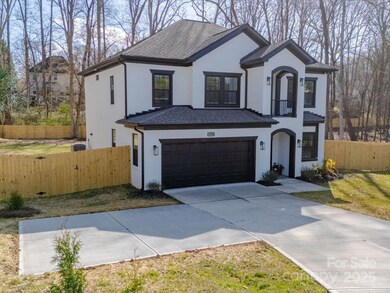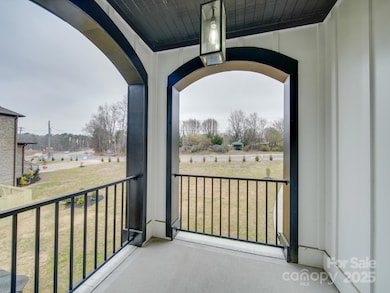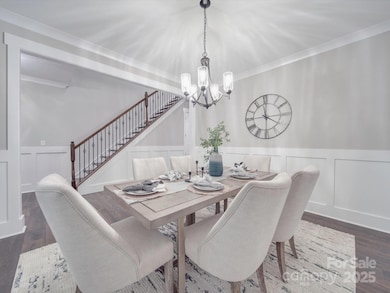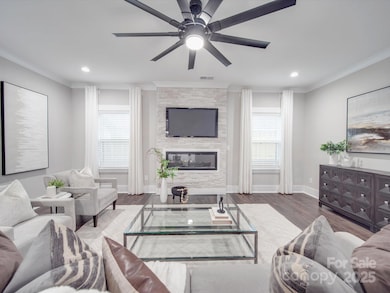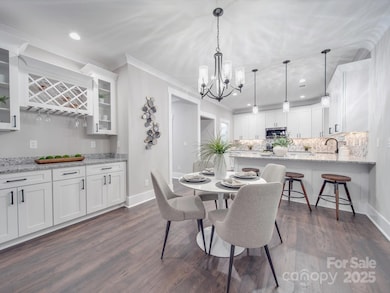
1308 Pleasant Plains Rd Matthews, NC 28105
Estimated payment $4,283/month
Highlights
- New Construction
- Open Floorplan
- 2 Car Attached Garage
- Crestdale Middle School Rated A-
- Farmhouse Style Home
- Built-In Features
About This Home
Discover 1308 Pleasant Plains Road, a stunning blend of urban sophistication and modern elegance, conveniently located near shopping and dining in desirable Matthews. This impressive floor plan features 4 bedrooms, 2.5 bathrooms, a loft, and a balcony.
Enjoy sleek wood cabinets, contemporary light fixtures, and elegant moldings throughout the home, along with a cozy fireplace in the inviting open living area. French doors lead to a private, fenced yard, perfect for outdoor enjoyment.
Upstairs, you’ll find a spacious primary suite equipped with a custom closet system, along with a generous loft and three additional bedrooms, providing plenty of space for comfort and personalization.
Seller is having an additional parking pad installed.
Listing Agent
Zoraida Delgado Payne Real Estate LLC Brokerage Email: zoraidapayne@live.com License #271773
Home Details
Home Type
- Single Family
Est. Annual Taxes
- $493
Year Built
- Built in 2024 | New Construction
Lot Details
- Privacy Fence
- Wood Fence
- Back Yard Fenced
- Property is zoned R-15
Parking
- 2 Car Attached Garage
- Front Facing Garage
- Garage Door Opener
- Driveway
Home Design
- Farmhouse Style Home
- Slab Foundation
- Four Sided Brick Exterior Elevation
Interior Spaces
- 2-Story Property
- Open Floorplan
- Built-In Features
- Ceiling Fan
- Insulated Windows
- Entrance Foyer
- Living Room with Fireplace
- Pull Down Stairs to Attic
- Laundry Room
Kitchen
- Breakfast Bar
- Electric Oven
- Self-Cleaning Oven
- Electric Range
- Microwave
- Plumbed For Ice Maker
- Dishwasher
- Kitchen Island
- Disposal
Flooring
- Tile
- Vinyl
Bedrooms and Bathrooms
- 4 Bedrooms
- Split Bedroom Floorplan
- Walk-In Closet
Accessible Home Design
- More Than Two Accessible Exits
Schools
- Matthews Elementary School
- Crestdale Middle School
- Butler High School
Utilities
- Two cooling system units
- Zoned Heating System
- Heat Pump System
- Hot Water Heating System
- Electric Water Heater
- Cable TV Available
Community Details
- Built by Smurf Brothers LLC
Listing and Financial Details
- Assessor Parcel Number 227-613-21
Map
Home Values in the Area
Average Home Value in this Area
Tax History
| Year | Tax Paid | Tax Assessment Tax Assessment Total Assessment is a certain percentage of the fair market value that is determined by local assessors to be the total taxable value of land and additions on the property. | Land | Improvement |
|---|---|---|---|---|
| 2023 | $493 | $66,700 | $66,700 | $0 |
| 2022 | $492 | $54,000 | $54,000 | $0 |
Property History
| Date | Event | Price | Change | Sq Ft Price |
|---|---|---|---|---|
| 03/26/2025 03/26/25 | Price Changed | $760,000 | -2.6% | $289 / Sq Ft |
| 02/20/2025 02/20/25 | Price Changed | $780,000 | -1.3% | $297 / Sq Ft |
| 01/30/2025 01/30/25 | Price Changed | $790,000 | -1.3% | $300 / Sq Ft |
| 12/28/2024 12/28/24 | For Sale | $800,000 | -- | $304 / Sq Ft |
Similar Homes in Matthews, NC
Source: Canopy MLS (Canopy Realtor® Association)
MLS Number: 4207736
APN: 227-613-21
- 1312 Pleasant Plains Rd
- 1304 Pleasant Plains Rd
- 1640 English Knoll Dr
- 1935 Weddington Rd Unit 1
- 1935 Weddington Rd
- 1902 Windlock Dr
- 1919 Windlock Dr
- 2000 Shannon Bridge Ln
- 2016 Monaghan Ct
- 2702 Oxborough Dr
- 6941 Augustine Way
- 2318 Whispering Spring Dr
- 1016 Courtney Ln Unit 26
- 1025 Courtney Ln Unit 18
- 717 Meadow Lake Dr
- 200 Port Royal Dr
- 2605 Willowdale Ln
- 1000 Weeping Willow Ln
- 2650 Whisper Ridge Ln
- 1509 Kirkbridge Ct
