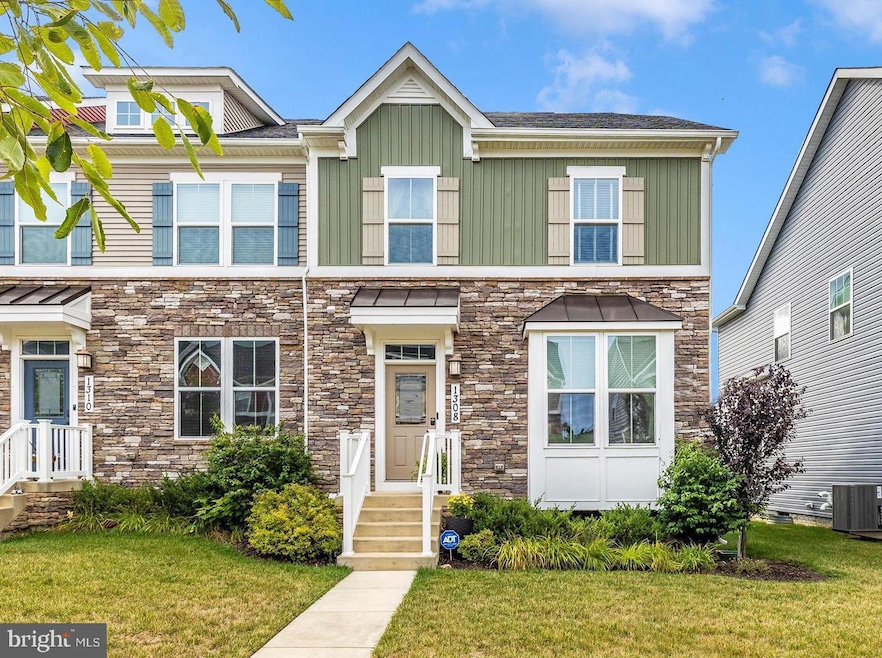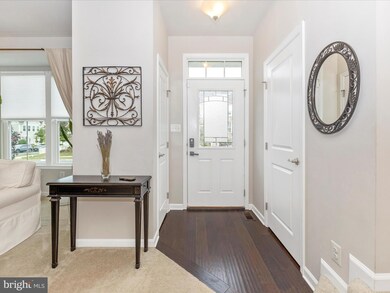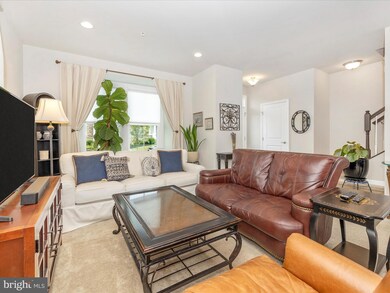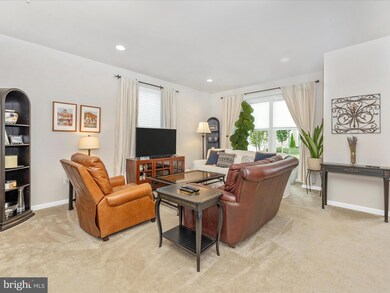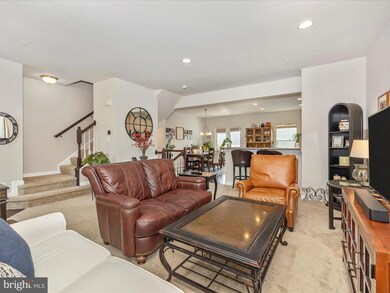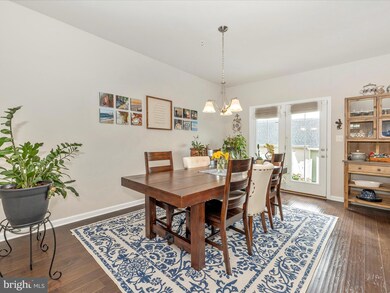
1308 Scheer St Brunswick, MD 21716
Highlights
- Fitness Center
- Open Floorplan
- Clubhouse
- Eat-In Gourmet Kitchen
- Colonial Architecture
- Wood Flooring
About This Home
As of October 2024Welcome to 1308 Scheer St, Brunswick, MD—a stunning end-of-row townhouse in the highly sought-after Brunswick Crossing. Step inside to an open floor plan, seamlessly connecting the family room to the kitchen, featuring hardwood flooring, 9ft ceilings, and a bay window that fills the main level with natural light. Upstairs, find the luxurious primary suite with a walk-in closet and an en suite bathroom complete with granite countertops, along with two more generously sized bedrooms, another full bathroom also featuring granite countertops, and a convenient laundry area.
The main level showcases the gourmet kitchen complete with granite countertops, stainless steel appliances, an island, a breakfast bar, and ample storage. Step out from the kitchen onto the Trex back porch, leading to a vinyl-fenced maintenance free yard with a stone walkway to the oversized two-car garage. The lower level of the home features a fully finished basement with windows creating additional natural lighting, separate storage room, and a half bath complete with granite countertops.
Brunswick Crossing offers many amenities such as an outdoor community pool, fitness center, 26 miles of trails, a community center, dog parks, athletic courts/fields, and a community garden. The location is minutes from Downtown Frederick, the Potomac River & C&O Canal, Historic Harpers Ferry, Virginia Wine Country, and the MARC train.
Townhouse Details
Home Type
- Townhome
Est. Annual Taxes
- $5,523
Year Built
- Built in 2018
Lot Details
- 4,078 Sq Ft Lot
- Vinyl Fence
- Property is in very good condition
HOA Fees
- $145 Monthly HOA Fees
Parking
- 2 Car Detached Garage
- 2 Driveway Spaces
- Front Facing Garage
- Rear-Facing Garage
- On-Street Parking
Home Design
- Colonial Architecture
- Shingle Roof
- Stone Siding
- Vinyl Siding
- Concrete Perimeter Foundation
Interior Spaces
- Property has 3 Levels
- Open Floorplan
- Ceiling height of 9 feet or more
- Ceiling Fan
- Recessed Lighting
- Bay Window
- Finished Basement
- Basement Windows
- Alarm System
- Laundry on upper level
Kitchen
- Eat-In Gourmet Kitchen
- Breakfast Area or Nook
- Gas Oven or Range
- Built-In Microwave
- Dishwasher
- Stainless Steel Appliances
- Kitchen Island
- Upgraded Countertops
Flooring
- Wood
- Carpet
Bedrooms and Bathrooms
- 3 Bedrooms
- En-Suite Bathroom
- Walk-In Closet
- Walk-in Shower
Outdoor Features
- Exterior Lighting
Schools
- Brunswick Elementary And Middle School
- Brunswick High School
Utilities
- Central Air
- Heat Pump System
- Tankless Water Heater
- Natural Gas Water Heater
Listing and Financial Details
- Tax Lot 16
- Assessor Parcel Number 1125594671
Community Details
Overview
- Association fees include common area maintenance, lawn maintenance, pool(s), recreation facility, snow removal, trash
- Brunswick Crossing Subdivision
Amenities
- Common Area
- Clubhouse
- Community Center
Recreation
- Tennis Courts
- Community Basketball Court
- Volleyball Courts
- Community Playground
- Fitness Center
- Community Pool
- Dog Park
- Jogging Path
- Bike Trail
Pet Policy
- No Pets Allowed
Map
Home Values in the Area
Average Home Value in this Area
Property History
| Date | Event | Price | Change | Sq Ft Price |
|---|---|---|---|---|
| 10/18/2024 10/18/24 | Sold | $459,900 | +4.5% | $219 / Sq Ft |
| 07/29/2024 07/29/24 | Pending | -- | -- | -- |
| 07/26/2024 07/26/24 | For Sale | $439,900 | -- | $209 / Sq Ft |
Tax History
| Year | Tax Paid | Tax Assessment Tax Assessment Total Assessment is a certain percentage of the fair market value that is determined by local assessors to be the total taxable value of land and additions on the property. | Land | Improvement |
|---|---|---|---|---|
| 2024 | $7,448 | $375,600 | $54,000 | $321,600 |
| 2023 | $6,888 | $349,133 | $0 | $0 |
| 2022 | $6,384 | $322,667 | $0 | $0 |
| 2021 | $5,873 | $296,200 | $54,000 | $242,200 |
| 2020 | $5,800 | $288,467 | $0 | $0 |
| 2019 | $5,656 | $280,733 | $0 | $0 |
| 2018 | $4,346 | $273,000 | $54,000 | $219,000 |
| 2017 | $633 | $54,000 | $0 | $0 |
Mortgage History
| Date | Status | Loan Amount | Loan Type |
|---|---|---|---|
| Open | $300,000 | New Conventional | |
| Closed | $235,500 | New Conventional | |
| Closed | $30,000 | Credit Line Revolving | |
| Closed | $239,200 | New Conventional | |
| Closed | $210,087 | New Conventional |
Deed History
| Date | Type | Sale Price | Title Company |
|---|---|---|---|
| Deed | $300,125 | Stewart Title Guaranty Co | |
| Special Warranty Deed | $299,130 | None Available |
Similar Homes in the area
Source: Bright MLS
MLS Number: MDFR2051516
APN: 25-594671
- 1214 Shenandoah Square S
- 1301 Monocacy Crossing Pkwy
- 1320 Pennington Dr
- TBB Brandenburg Farm Ct Unit ALBEMARLE
- TBB Monocacy Crossing Pkwy Unit BRIDGEPORT
- TBB Monocacy Crossing Pkwy Unit NEW HAVEN
- 1209 Shenandoah Square N
- 1301 Potomac View Pkwy
- 716 Jefferson Pike
- TBB Miller Farm Dr Unit REGENT II
- TBB Enfield Farm Ln Unit CUMBERLAND II
- TBB Enfield Farm Ln Unit OAKDALE II
- 1401 Potomac View Pkwy
- 1020 Shenandoah View Pkwy
- 1020 Shenandoah View Pkwy
- 1020 Shenandoah View Pkwy
- 1020 Shenandoah View Pkwy
- 1020 Shenandoah View Pkwy
- 1020 Shenandoah View Pkwy
- 1020 Shenandoah View Pkwy
