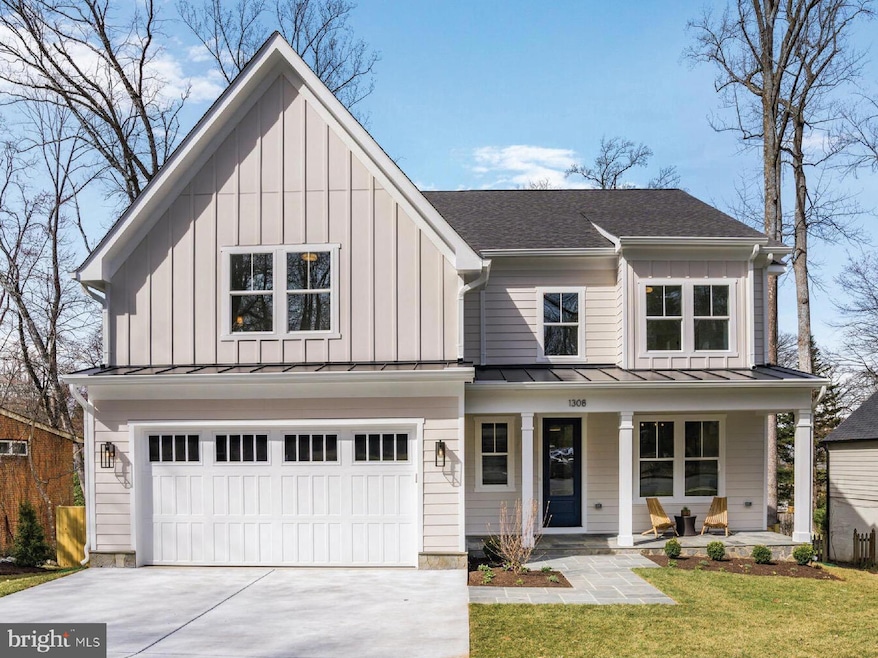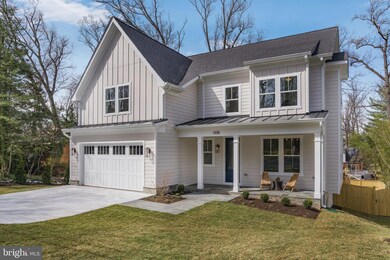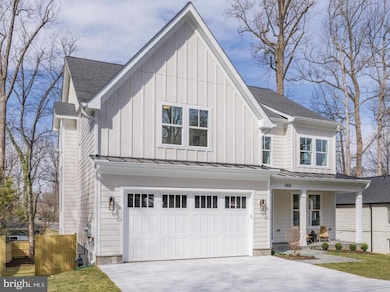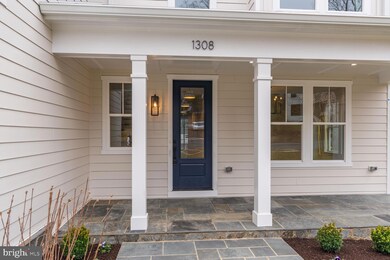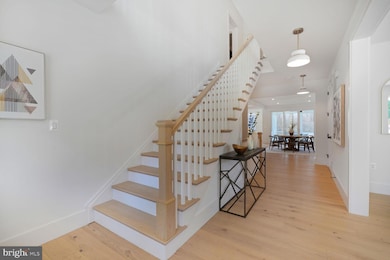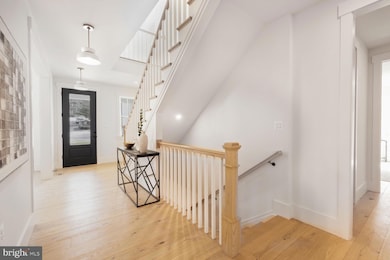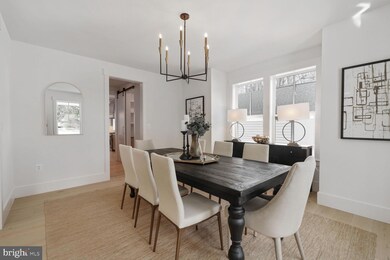
1308 Seaton Ln Falls Church, VA 22046
Estimated payment $16,093/month
Highlights
- New Construction
- Heated Floors
- Recreation Room
- Mt. Daniel Elementary School Rated A-
- Open Floorplan
- Main Floor Bedroom
About This Home
Gorgeous, new contemporary farmhouse by Cottage Street Homes, offering over 6,000 square feet of thoughtfully designed living space in Falls Church City. Situated on a quiet street within walking distance to Oak Street Elementary, this 6 bedrooms, 6½ bath, three-level home features 9-foot ceilings and wide-plank hardwood floors throughout. The main level impresses with a welcoming covered front porch, and a spacious gourmet kitchen opening to a screened porch with overhead heaters, TV mount, and grill deck with gas hookup — perfect for entertaining. The family room has custom built-ins and a cozy gas fireplace. A butler’s pantry with wine fridge and sink connects the kitchen to a bright, formal dining room. An additional office/bedroom on the main level provides ultimate flexibility. Upstairs, the luxurious primary suite includes a spa-inspired bath with heated floors, soaking tub, oversized tile shower, and an expansive walk-in closet. Three additional bedrooms each have en suite baths, with charming details like built-in window seats. The lower level offers a large rec room with wet bar, a game room, dedicated fitness room, and a sixth bedroom with en suite bath. This level walks out to the back yard with a flagstone patio directly below the screen porch. Enjoy a prime location close to restaurants, shops, the renowned Falls Church Farmers Market, East Falls Church Metro, I-66, I-495, and the Mosaic District. Falls Church City Schools. Owner/Agent.
Home Details
Home Type
- Single Family
Est. Annual Taxes
- $12,621
Year Built
- Built in 2025 | New Construction
Lot Details
- 0.25 Acre Lot
- Wood Fence
- Landscaped
- Back, Front, and Side Yard
- Property is in excellent condition
- Property is zoned R-1A
Parking
- 2 Car Attached Garage
- Oversized Parking
- Front Facing Garage
- Garage Door Opener
Home Design
- Farmhouse Style Home
- Frame Construction
- Blown-In Insulation
- Batts Insulation
- Architectural Shingle Roof
- Metal Roof
- Stone Siding
- Concrete Perimeter Foundation
- HardiePlank Type
- Stick Built Home
Interior Spaces
- Property has 3 Levels
- Open Floorplan
- Wet Bar
- Built-In Features
- Bar
- Beamed Ceilings
- Ceiling height of 9 feet or more
- Recessed Lighting
- Gas Fireplace
- Low Emissivity Windows
- Insulated Windows
- Sliding Doors
- Mud Room
- Entrance Foyer
- Family Room Off Kitchen
- Formal Dining Room
- Recreation Room
- Game Room
- Utility Room
- Home Gym
- Attic
Kitchen
- Breakfast Area or Nook
- Eat-In Kitchen
- Butlers Pantry
- Built-In Oven
- Gas Oven or Range
- Six Burner Stove
- Built-In Range
- Range Hood
- Built-In Microwave
- Ice Maker
- Dishwasher
- Stainless Steel Appliances
- Kitchen Island
- Upgraded Countertops
- Disposal
Flooring
- Wood
- Carpet
- Heated Floors
- Luxury Vinyl Plank Tile
Bedrooms and Bathrooms
- En-Suite Primary Bedroom
- En-Suite Bathroom
- Walk-In Closet
- Soaking Tub
- Bathtub with Shower
- Walk-in Shower
Laundry
- Laundry Room
- Laundry on upper level
- Front Loading Dryer
- Front Loading Washer
Finished Basement
- Walk-Out Basement
- Rear Basement Entry
- Water Proofing System
- Sump Pump
- Basement with some natural light
Outdoor Features
- Rain Gutters
Schools
- Oak Street Elementary School
- Mary Ellen Henderson Middle School
- Meridian High School
Utilities
- 90% Forced Air Zoned Heating and Cooling System
- Back Up Electric Heat Pump System
- Tankless Water Heater
- Municipal Trash
- Cable TV Available
Community Details
- No Home Owners Association
- Built by Cottage Street Custom Homes
- Virginia Forest Subdivision
Listing and Financial Details
- Assessor Parcel Number 52-506-010
Map
Home Values in the Area
Average Home Value in this Area
Tax History
| Year | Tax Paid | Tax Assessment Tax Assessment Total Assessment is a certain percentage of the fair market value that is determined by local assessors to be the total taxable value of land and additions on the property. | Land | Improvement |
|---|---|---|---|---|
| 2024 | $12,513 | $1,017,300 | $657,700 | $359,600 |
| 2023 | $12,641 | $1,027,700 | $571,900 | $455,800 |
| 2022 | $10,663 | $1,006,200 | $571,900 | $434,300 |
| 2021 | $0 | $807,800 | $531,400 | $276,400 |
| 2020 | $2,881 | $769,300 | $506,100 | $263,200 |
| 2019 | $6,596 | $746,400 | $483,200 | $263,200 |
| 2018 | $7,857 | $735,600 | $472,400 | $263,200 |
| 2017 | $5,529 | $699,700 | $481,700 | $218,000 |
| 2016 | $4,736 | $699,700 | $481,700 | $218,000 |
| 2015 | $9,471 | $699,700 | $481,700 | $218,000 |
| 2014 | $8,884 | $660,100 | $454,400 | $205,700 |
Property History
| Date | Event | Price | Change | Sq Ft Price |
|---|---|---|---|---|
| 03/20/2025 03/20/25 | For Sale | $2,700,000 | +184.2% | $450 / Sq Ft |
| 02/21/2024 02/21/24 | Sold | $950,000 | 0.0% | $592 / Sq Ft |
| 01/23/2024 01/23/24 | For Sale | $950,000 | -- | $592 / Sq Ft |
Deed History
| Date | Type | Sale Price | Title Company |
|---|---|---|---|
| Deed | -- | None Listed On Document | |
| Deed | $37,000 | -- |
Mortgage History
| Date | Status | Loan Amount | Loan Type |
|---|---|---|---|
| Open | $1,760,000 | Credit Line Revolving | |
| Previous Owner | $120,000 | Credit Line Revolving |
Similar Homes in Falls Church, VA
Source: Bright MLS
MLS Number: VAFA2002838
APN: 52-506-010
- 608 Timber Ln
- 1204 Seaton Ln
- 512 S Spring St
- 1309 Gibson Place
- 2737 Welcome Dr
- 1274 S Washington St
- 1132 S Washington St Unit 104
- 7222 Arthur Dr
- 105 W Marshall St
- 2722 Woodley Place
- 7226 Arthur Dr
- 2741 Woodley Place
- 2805 Woodlawn Ave
- 7354 Route 29 Unit 202
- 1009 Madison Ln
- 114 S Spring St
- 2808 W George Mason Rd
- 7303 Allan Ave
- 206 Patterson St
- 2816 Lee Oaks Place Unit 102
