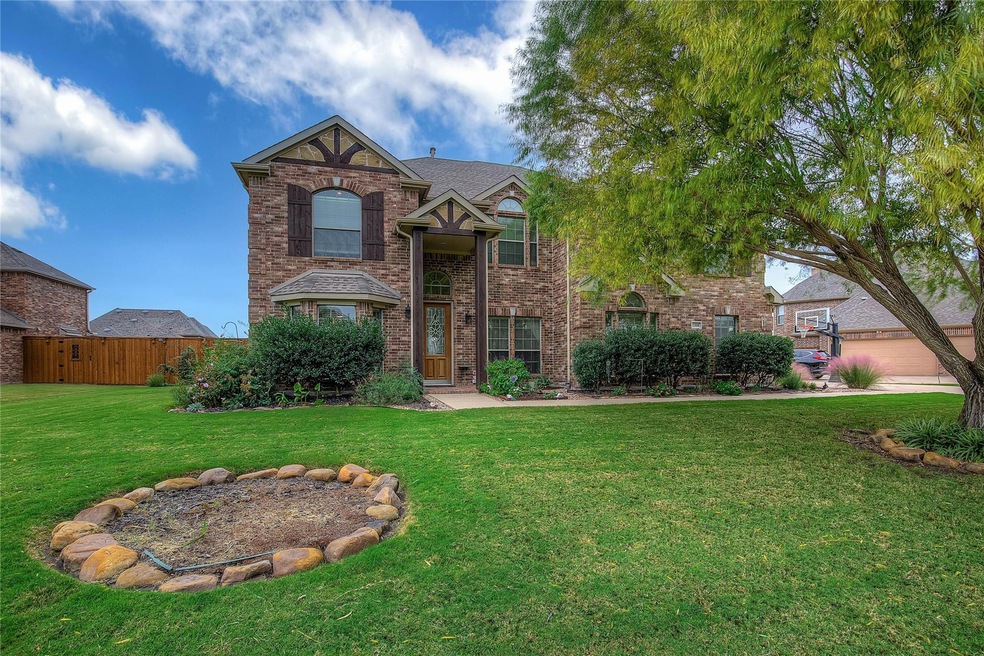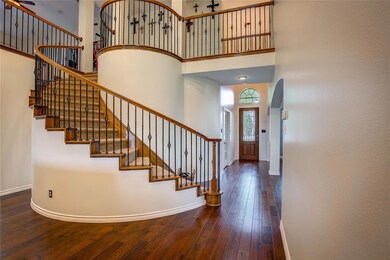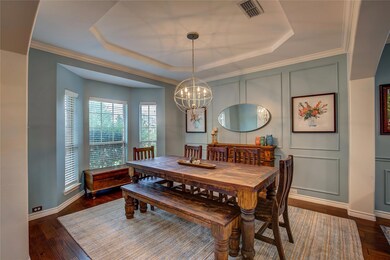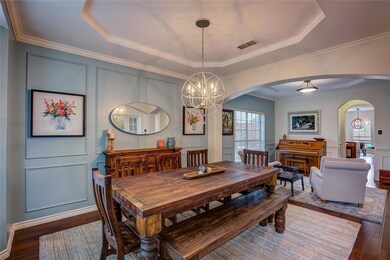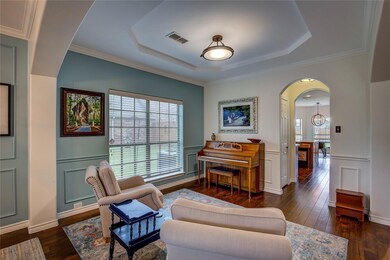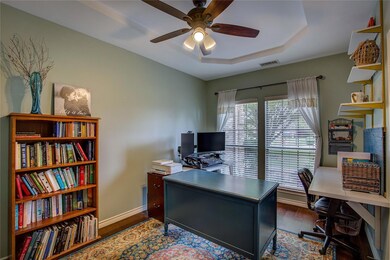
Estimated payment $4,487/month
Highlights
- Open Floorplan
- Contemporary Architecture
- Granite Countertops
- Wally Watkins Elementary School Rated A
- Vaulted Ceiling
- Covered patio or porch
About This Home
MOTIVATED SELLER!!! Welcome to this beautifully updated custom home conveniently located in the heart of Wylie! This stunning two-story home boasts a peaceful downstairs primary suite with a large walk in closet. Upstairs you will find 4 spacious bedrooms and two additional bathrooms, a family room perfect for game night plus a two tiered media room that comes fully furnished and ready for movie night! This spacious open concept layout with stone fireplace, large kitchen with an island, granite countertops, high ceilings, a stunning curved staircase and tons of natural light provide a gorgeous setting your family gatherings. This home offers a oversized lot with a covered patio and a workshop with electricity, shelving, peg boards and air conditioning. There is more than enough room to add a swimming pool if you desire. Call today and schedule a tour!
Listing Agent
Premier Legacy Real Estate LLC Brokerage Phone: 214-505-0560 License #0713049
Home Details
Home Type
- Single Family
Est. Annual Taxes
- $9,712
Year Built
- Built in 2009
Lot Details
- 0.41 Acre Lot
- Landscaped
- Interior Lot
- Sprinkler System
- Few Trees
- Large Grassy Backyard
HOA Fees
- $58 Monthly HOA Fees
Parking
- 3 Car Attached Garage
Home Design
- Contemporary Architecture
Interior Spaces
- 3,763 Sq Ft Home
- 2-Story Property
- Open Floorplan
- Vaulted Ceiling
- Ceiling Fan
- Decorative Lighting
- Wood Burning Fireplace
Kitchen
- Eat-In Kitchen
- Gas Cooktop
- Dishwasher
- Kitchen Island
- Granite Countertops
- Disposal
Bedrooms and Bathrooms
- 5 Bedrooms
- Walk-In Closet
- Double Vanity
Outdoor Features
- Covered patio or porch
Schools
- Wally Watkins Elementary School
- Burnett Middle School
- Wylie East High School
Utilities
- Central Heating and Cooling System
- Heating System Uses Natural Gas
- High Speed Internet
Community Details
- Association fees include full use of facilities
- Braddock Place Estates HOA, Phone Number (972) 359-1548
- Braddock Place Ph I Subdivision
- Mandatory home owners association
Listing and Financial Details
- Legal Lot and Block 11 / E
- Assessor Parcel Number R948100E01101
- $10,095 per year unexempt tax
Map
Home Values in the Area
Average Home Value in this Area
Tax History
| Year | Tax Paid | Tax Assessment Tax Assessment Total Assessment is a certain percentage of the fair market value that is determined by local assessors to be the total taxable value of land and additions on the property. | Land | Improvement |
|---|---|---|---|---|
| 2023 | $9,712 | $509,328 | $120,000 | $461,636 |
| 2022 | $10,158 | $463,025 | $120,000 | $417,031 |
| 2021 | $9,904 | $420,932 | $100,000 | $320,932 |
| 2020 | $9,838 | $396,207 | $85,000 | $311,207 |
| 2019 | $10,357 | $394,119 | $85,000 | $309,119 |
| 2018 | $10,683 | $396,673 | $85,000 | $311,673 |
| 2017 | $10,265 | $384,000 | $80,000 | $304,000 |
| 2016 | $9,628 | $348,000 | $75,000 | $273,000 |
| 2015 | $7,803 | $315,000 | $75,000 | $240,000 |
Property History
| Date | Event | Price | Change | Sq Ft Price |
|---|---|---|---|---|
| 01/20/2025 01/20/25 | Pending | -- | -- | -- |
| 01/13/2025 01/13/25 | Price Changed | $649,900 | -2.3% | $173 / Sq Ft |
| 12/31/2024 12/31/24 | Price Changed | $665,000 | -1.5% | $177 / Sq Ft |
| 12/02/2024 12/02/24 | Price Changed | $675,000 | -1.5% | $179 / Sq Ft |
| 11/18/2024 11/18/24 | Price Changed | $685,000 | -1.4% | $182 / Sq Ft |
| 11/01/2024 11/01/24 | For Sale | $695,000 | +78.3% | $185 / Sq Ft |
| 12/20/2017 12/20/17 | Sold | -- | -- | -- |
| 11/22/2017 11/22/17 | Pending | -- | -- | -- |
| 11/16/2017 11/16/17 | For Sale | $389,900 | -- | $104 / Sq Ft |
Deed History
| Date | Type | Sale Price | Title Company |
|---|---|---|---|
| Vendors Lien | -- | None Available | |
| Vendors Lien | -- | Lawyers Title | |
| Special Warranty Deed | -- | Capital Title Of Texas Llc | |
| Vendors Lien | -- | Capital Title |
Mortgage History
| Date | Status | Loan Amount | Loan Type |
|---|---|---|---|
| Open | $250,000 | Credit Line Revolving | |
| Closed | $362,950 | New Conventional | |
| Closed | $311,920 | New Conventional | |
| Closed | $58,485 | Purchase Money Mortgage | |
| Previous Owner | $235,000 | New Conventional | |
| Previous Owner | $223,214 | FHA | |
| Previous Owner | $229,853 | FHA | |
| Previous Owner | $30,000,000 | Construction |
Similar Homes in Wylie, TX
Source: North Texas Real Estate Information Systems (NTREIS)
MLS Number: 20764581
APN: R-9481-00E-0110-1
- 1304 Cold Stream Dr
- 1411 Cold Stream Dr
- 1704 Timber Falls Ln
- 1816 Doves Landing Ln
- 8121 Twin Creek Dr
- 1921 Doves Landing Ln
- 2015 Vinson Rd
- 826 Meadowview Ln
- 300 Dove Haven Dr
- 302 Kettlewood Dr
- 301 Dove Haven Dr
- 216 Dove Haven Dr
- 519 Landing Dr
- 214 Dove Haven Dr
- 2042 Ranchwood Dr
- 2813 Lake Vista Dr
- 215 Northridge Dr
- 1504 Jason St Unit 224
- 2033 Vinson Rd
- 101 Dove Haven Dr
