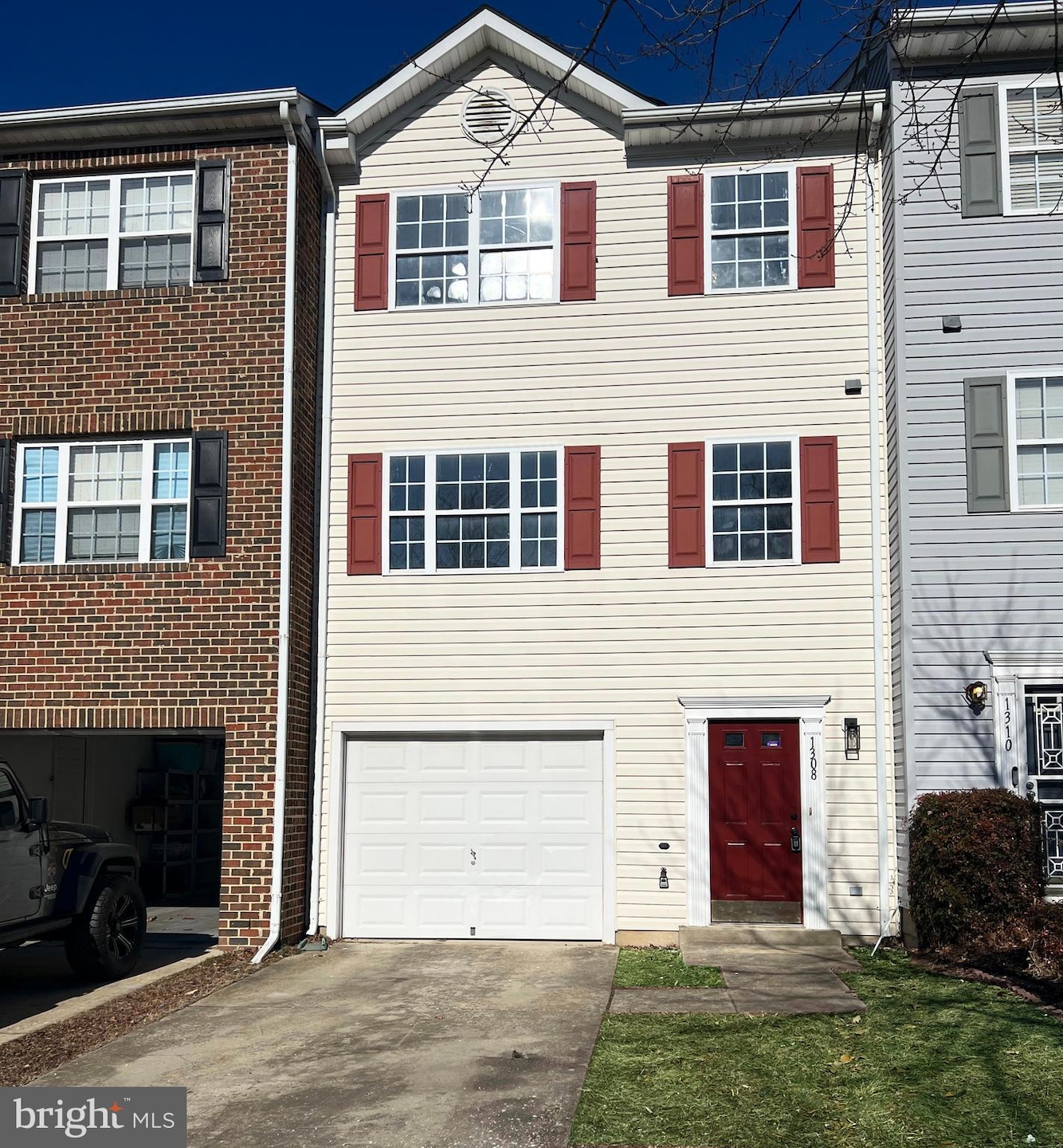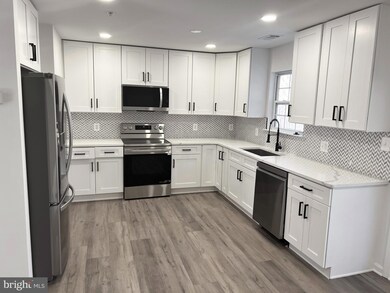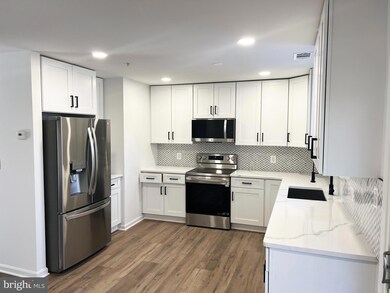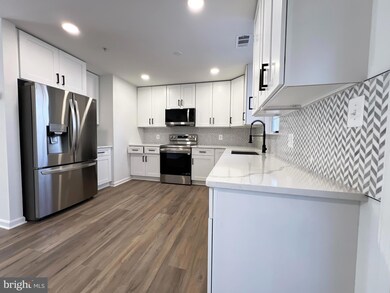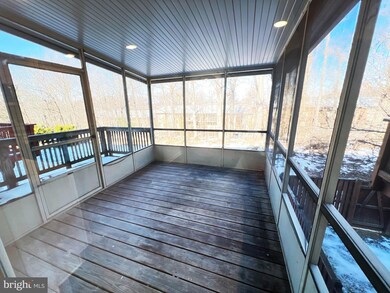
1308 Sutler Terrace Oxon Hill, MD 20745
Glassmanor NeighborhoodHighlights
- Colonial Architecture
- 1 Car Direct Access Garage
- Forced Air Heating and Cooling System
- 1 Fireplace
About This Home
As of March 2025Welcome to this Stunning 3 level Townhome in the desirable location minutes to downtown Washington, DC, National Harbor, shops, restaurants, Gaylord, and MGM. Contemporary open concept layout with tons of natural light complimenting gorgeous new flooring throughout. Luxury living space to entertain family and friends boasting fresh custom designer paints and and fixtures, and your very own dreamy family room with accented wall feature and focal fireplace. Spacious gourmet kitchen with Quartz countertops, upgraded 42" cabinetry, all new high-end stainless steel appliances, and lots of storage and counter. The kitchen dining overflows to a large deck, partially enclosed perfect for your indoor-outdoor enjoyment! Upstairs, you will find spacious bedrooms with generous closet space, providing a peaceful retreat. The primary bedroom offers a very spacious walk-in closet, with your very own en-suite bath for added convenience. Seamless blends of elegance, comfort, and functionality, making the perfect place to call home. Don't miss out on this exceptional property!
Townhouse Details
Home Type
- Townhome
Est. Annual Taxes
- $4,443
Year Built
- Built in 2001
Lot Details
- 1,500 Sq Ft Lot
HOA Fees
- $85 Monthly HOA Fees
Parking
- 1 Car Direct Access Garage
- 1 Driveway Space
- Front Facing Garage
Home Design
- Colonial Architecture
- Permanent Foundation
Interior Spaces
- Property has 3 Levels
- 1 Fireplace
Bedrooms and Bathrooms
- 3 Bedrooms
Basement
- Garage Access
- Natural lighting in basement
Utilities
- Forced Air Heating and Cooling System
- Natural Gas Water Heater
Community Details
- Sylvan Heights Subdivision
Listing and Financial Details
- Tax Lot 27
- Assessor Parcel Number 17123137866
Map
Home Values in the Area
Average Home Value in this Area
Property History
| Date | Event | Price | Change | Sq Ft Price |
|---|---|---|---|---|
| 03/03/2025 03/03/25 | Sold | $407,000 | +1.8% | $237 / Sq Ft |
| 01/24/2025 01/24/25 | For Sale | $400,000 | -- | $233 / Sq Ft |
Tax History
| Year | Tax Paid | Tax Assessment Tax Assessment Total Assessment is a certain percentage of the fair market value that is determined by local assessors to be the total taxable value of land and additions on the property. | Land | Improvement |
|---|---|---|---|---|
| 2024 | $4,842 | $299,000 | $75,000 | $224,000 |
| 2023 | $3,048 | $274,133 | $0 | $0 |
| 2022 | $4,102 | $249,267 | $0 | $0 |
| 2021 | $3,732 | $224,400 | $75,000 | $149,400 |
| 2020 | $3,579 | $214,100 | $0 | $0 |
| 2019 | $3,426 | $203,800 | $0 | $0 |
| 2018 | $3,273 | $193,500 | $75,000 | $118,500 |
| 2017 | $3,233 | $191,800 | $0 | $0 |
| 2016 | -- | $190,100 | $0 | $0 |
| 2015 | $3,831 | $188,400 | $0 | $0 |
| 2014 | $3,831 | $188,400 | $0 | $0 |
Mortgage History
| Date | Status | Loan Amount | Loan Type |
|---|---|---|---|
| Previous Owner | $25,000 | Stand Alone Second | |
| Previous Owner | $212,000 | Purchase Money Mortgage | |
| Previous Owner | $212,000 | Purchase Money Mortgage | |
| Previous Owner | $295,000 | Purchase Money Mortgage | |
| Previous Owner | $295,000 | Purchase Money Mortgage | |
| Previous Owner | $70,200 | Stand Alone Second | |
| Previous Owner | $176,000 | Adjustable Rate Mortgage/ARM | |
| Previous Owner | $44,000 | New Conventional |
Deed History
| Date | Type | Sale Price | Title Company |
|---|---|---|---|
| Trustee Deed | $407,000 | Old Republic National Title In | |
| Deed | $299,500 | -- | |
| Deed | $299,500 | -- | |
| Deed | $270,000 | -- | |
| Deed | $295,000 | -- | |
| Deed | $295,000 | -- | |
| Deed | $158,000 | -- |
Similar Homes in the area
Source: Bright MLS
MLS Number: MDPG2139362
APN: 12-3137866
- 4912 Wall Flower Way
- 1054 Owens Rd
- 1030 Owens Rd
- 1000 Owens Rd
- 4668 Winterberry Ln
- 4820 Snowflower Blvd
- 4658 Winterberry Ln
- 904 Talberta Terrace
- 906 Talberta Terrace
- 908 Talberta Terrace
- 4924 Maury Place
- 1403 Owens Rd
- 1179 Marcy Ave
- 1001 Marcy Ave
- 842 Hr Dr SE
- 4901 Maury Place
- 714 Bonini Rd SE
- 5028 Roseld Ct
- 710 Bonini Rd SE
- 1715 Calais Ct
