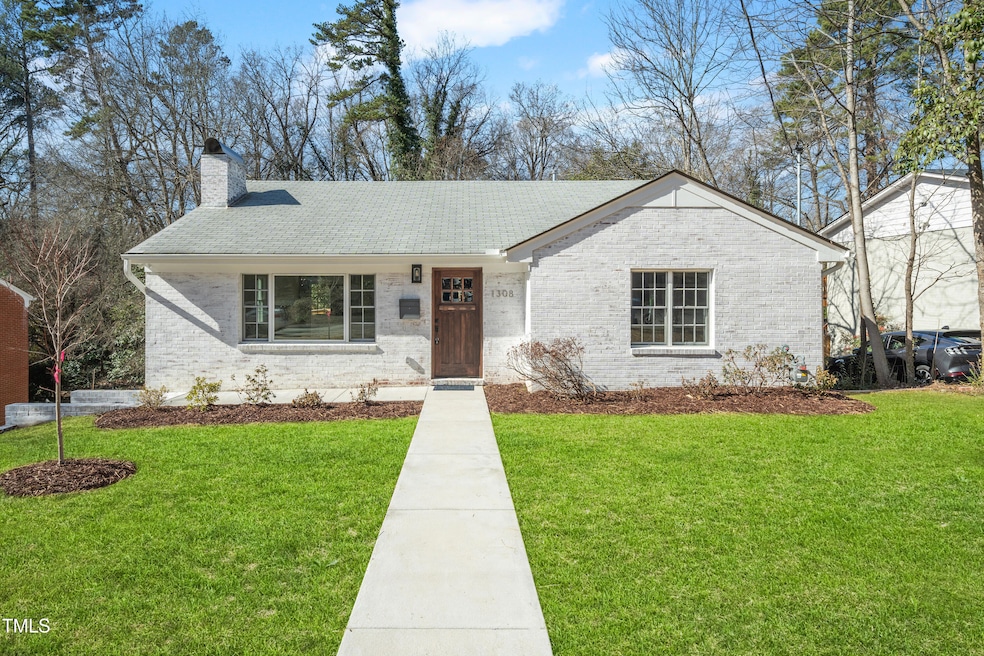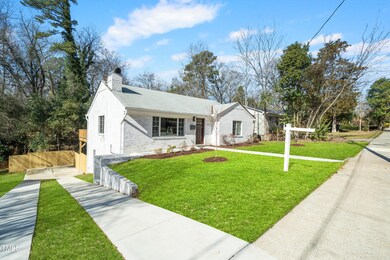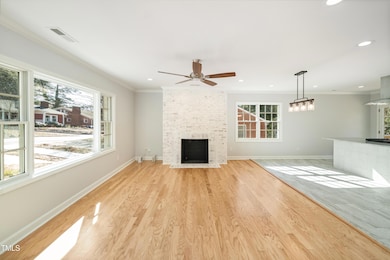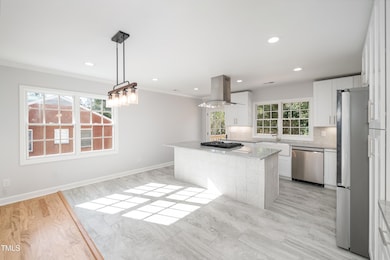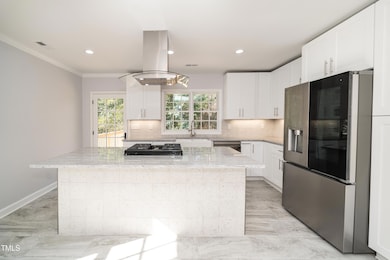
1308 Vickers Ave Durham, NC 27707
Forest Hills NeighborhoodEstimated payment $5,038/month
Highlights
- Open Floorplan
- Deck
- Wood Flooring
- Lakewood Montessori Middle School Rated A-
- 2-Story Property
- 5-minute walk to Orchard Park
About This Home
Discover this stunning, fully renovated 4-bedroom, 4-bathroom home in the coveted Morehead Hills Historic Neighborhood. Taken down to the studs and thoughtfully rebuilt, it offers the perfect blend of timeless character and modern comfort. Gleaming hardwood floors, Pella windows, and high-end fixtures grace every room, while brand-new plumbing, electrical, and HVAC provide peace of mind. The chef's kitchen is a showstopper, featuring a spacious island, custom cabinetry, and top-of-the-line stainless steel appliances. The expansive living room, complete with a cozy fireplace, is perfect for gatherings, while the fully finished walk-out basement—featuring two bedrooms, two full baths, a large laundry room, and a flex space—offers an ideal setup for multi-generational living or guest accommodations.
Step outside to a private, fenced backyard oasis with a generous deck, brick patio, and ample space for relaxing or entertaining. Off-street parking adds convenience, and the home is less than one block from the highly sought-after Morehead Montessori Magnet School. Enjoy a short stroll to downtown Durham's vibrant shops, restaurants, and cultural hubs like DPAC, Brightleaf Square, and the American Tobacco Campus. With easy access to Duke University, the American Tobacco Trail, Camelot Academy, and the Durham Freeway, this home offers an unbeatable location and lifestyle.
All renovations were fully permitted by the City of Durham, ensuring top-tier quality. Don't miss this rare opportunity to own a move-in-ready masterpiece in one of Durham's most desirable neighborhoods!
Home Details
Home Type
- Single Family
Est. Annual Taxes
- $3,528
Year Built
- Built in 1954
Lot Details
- 0.26 Acre Lot
- No Units Located Below
- No Unit Above or Below
- Landscaped
- Cleared Lot
- Few Trees
- Back Yard Fenced
Home Design
- 2-Story Property
- Brick Exterior Construction
- Brick Foundation
- Shingle Roof
Interior Spaces
- 2,496 Sq Ft Home
- Open Floorplan
- Smooth Ceilings
- Recessed Lighting
- Storage
- Laundry Room
- Finished Basement
Kitchen
- Eat-In Kitchen
- Convection Oven
- Free-Standing Gas Oven
- Free-Standing Range
- Range Hood
- Freezer
- Ice Maker
- Dishwasher
- Stainless Steel Appliances
- Kitchen Island
- Granite Countertops
- Disposal
Flooring
- Wood
- Tile
Bedrooms and Bathrooms
- 4 Bedrooms
- Primary Bedroom on Main
- Walk-In Closet
- 4 Full Bathrooms
- Double Vanity
- Bathtub with Shower
- Walk-in Shower
Parking
- 3 Parking Spaces
- Private Driveway
- 4 Open Parking Spaces
Outdoor Features
- Deck
- Covered patio or porch
- Terrace
- Exterior Lighting
Schools
- Spaulding Elementary School
- Brogden Middle School
- Jordan High School
Horse Facilities and Amenities
- Grass Field
Utilities
- Cooling Available
- Heat Pump System
- Vented Exhaust Fan
- Tankless Water Heater
- Gas Water Heater
- High Speed Internet
Community Details
- No Home Owners Association
Listing and Financial Details
- Assessor Parcel Number 37-39
Map
Home Values in the Area
Average Home Value in this Area
Tax History
| Year | Tax Paid | Tax Assessment Tax Assessment Total Assessment is a certain percentage of the fair market value that is determined by local assessors to be the total taxable value of land and additions on the property. | Land | Improvement |
|---|---|---|---|---|
| 2024 | $3,529 | $252,971 | $69,025 | $183,946 |
| 2023 | $3,314 | $252,971 | $69,025 | $183,946 |
| 2022 | $3,238 | $252,971 | $69,025 | $183,946 |
| 2021 | $3,223 | $252,971 | $69,025 | $183,946 |
| 2020 | $3,147 | $252,971 | $69,025 | $183,946 |
| 2019 | $3,147 | $252,971 | $69,025 | $183,946 |
| 2018 | $3,003 | $221,398 | $46,200 | $175,198 |
| 2017 | $2,981 | $221,398 | $46,200 | $175,198 |
| 2016 | $2,881 | $221,398 | $46,200 | $175,198 |
| 2015 | $2,500 | $180,581 | $41,364 | $139,217 |
| 2014 | $2,500 | $180,581 | $41,364 | $139,217 |
Property History
| Date | Event | Price | Change | Sq Ft Price |
|---|---|---|---|---|
| 03/26/2025 03/26/25 | Price Changed | $849,999 | -5.0% | $341 / Sq Ft |
| 03/21/2025 03/21/25 | Price Changed | $895,000 | -2.7% | $359 / Sq Ft |
| 03/14/2025 03/14/25 | Price Changed | $920,000 | -3.2% | $369 / Sq Ft |
| 03/07/2025 03/07/25 | Price Changed | $950,000 | -3.1% | $381 / Sq Ft |
| 03/03/2025 03/03/25 | Price Changed | $980,000 | -1.9% | $393 / Sq Ft |
| 02/17/2025 02/17/25 | Price Changed | $999,000 | -5.8% | $400 / Sq Ft |
| 02/04/2025 02/04/25 | Price Changed | $1,060,000 | -3.6% | $425 / Sq Ft |
| 02/01/2025 02/01/25 | For Sale | $1,100,000 | 0.0% | $441 / Sq Ft |
| 01/21/2025 01/21/25 | Off Market | $1,100,000 | -- | -- |
| 01/21/2025 01/21/25 | For Sale | $1,100,000 | +266.7% | $441 / Sq Ft |
| 12/14/2023 12/14/23 | Off Market | $300,000 | -- | -- |
| 02/22/2023 02/22/23 | Sold | $300,000 | -7.7% | $245 / Sq Ft |
| 01/10/2023 01/10/23 | Pending | -- | -- | -- |
| 01/03/2023 01/03/23 | Price Changed | $325,000 | -8.5% | $266 / Sq Ft |
| 11/16/2022 11/16/22 | For Sale | $355,000 | -- | $290 / Sq Ft |
Deed History
| Date | Type | Sale Price | Title Company |
|---|---|---|---|
| Warranty Deed | -- | None Listed On Document | |
| Warranty Deed | $300,000 | -- | |
| Deed | -- | None Available |
Mortgage History
| Date | Status | Loan Amount | Loan Type |
|---|---|---|---|
| Open | $481,000 | Construction | |
| Previous Owner | $240,000 | Seller Take Back |
Similar Homes in Durham, NC
Source: Doorify MLS
MLS Number: 10071319
APN: 115326
- 1403 Vickers Ave
- 1027 S Duke St
- 1109 Huntington Ave
- 811 Fargo St
- 779 Willard St
- 777 Willard St
- 1010 Manor Way
- 1012 Manor Way
- 1016 Manor Way
- 1018 Manor Way
- 1603 Hermitage Ct
- 2011 Morehead Ave
- 917 Scout Dr
- 822 Kent St
- 1402 W Lakewood Ave
- 905 Carroll St
- 807 Vickers Ave
- 1023 Kent St
- 507 Yancey St Unit 508
- 507 Yancey St Unit 403
