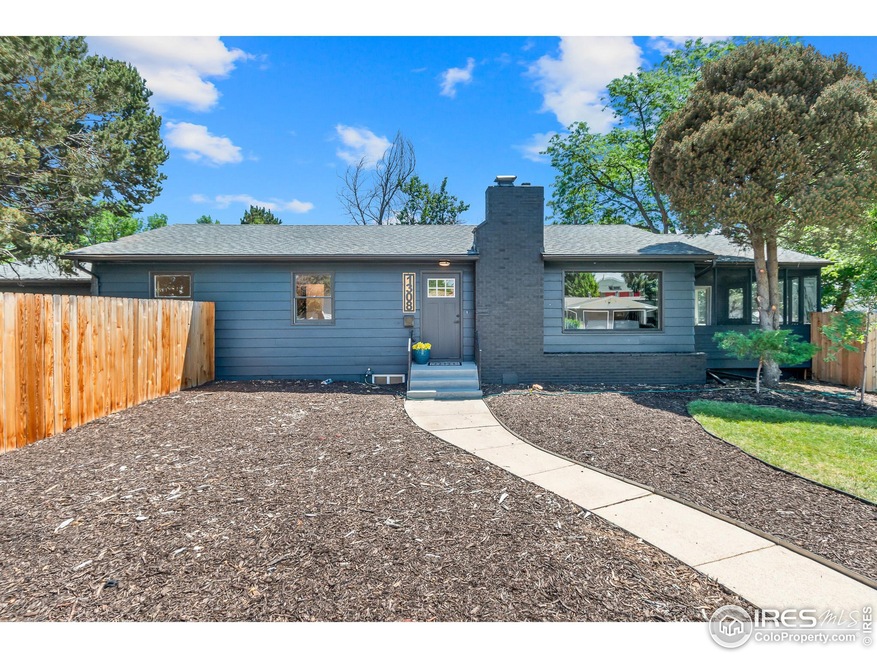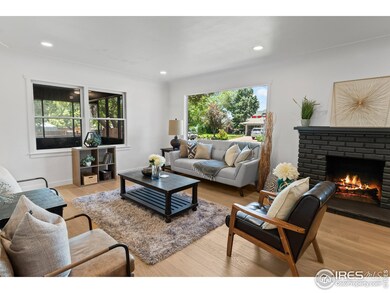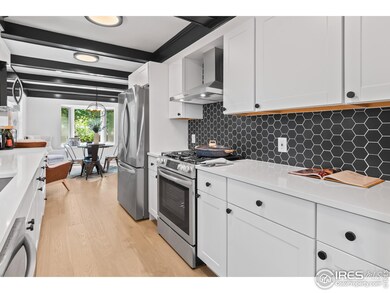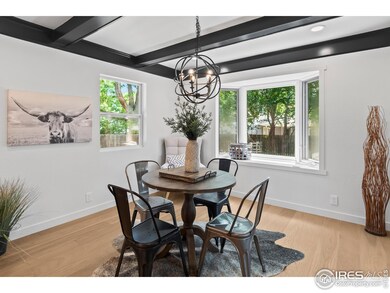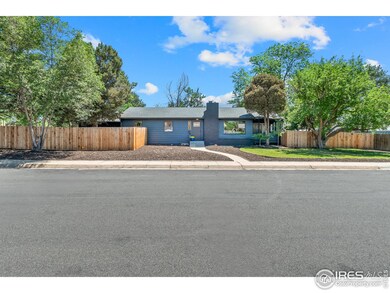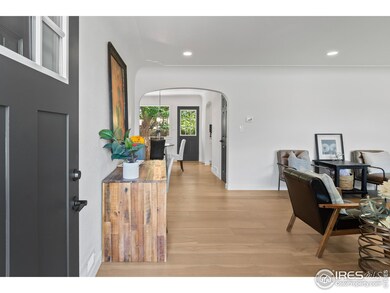
1308 W Broadmoor Dr Loveland, CO 80537
Highlights
- Open Floorplan
- Contemporary Architecture
- Sun or Florida Room
- Deck
- Wood Flooring
- No HOA
About This Home
As of October 2024Nestled on a quiet corner lot with mature landscaping, this spacious ranch has been meticulously and thoroughly updated inside and out. As you enter the home you are greeted with bright and open living area with beautiful luxury vinyl plank flooring, and south & west facing windows that flood the home with an abundance of natural light. The well appointed kitchen has been fitted with new shaker cabinetry, quartz countertops, new stainless steel appliances, including a gas cooktop, and custom backsplash tiling. The stunning beamed ceiling leads you from the kitchen into the formal dining area which features custom lighting, a bay window, and access to the screened in porch / sunroom. The main level bath has been generously upgraded with double vanities, custom lighting, and beautiful floor and wall tiling. The sizeable mudroom / laundry room is a standout with built in shelving, and shaker cabinetry with a butcher block countertop. 2 more bedrooms can be found on the lower level, including a guest suite with an en-suite bath, and additional laundry hookups. The 3 oversized 3 car garage is accessible from a private gated driveway entry, and makes for a great workshop or additional storage.
Home Details
Home Type
- Single Family
Est. Annual Taxes
- $2,372
Year Built
- Built in 1954
Lot Details
- 8,285 Sq Ft Lot
- Wood Fence
- Level Lot
Parking
- 3 Car Attached Garage
Home Design
- Contemporary Architecture
- Brick Veneer
- Wood Frame Construction
- Composition Roof
Interior Spaces
- 2,016 Sq Ft Home
- 1-Story Property
- Open Floorplan
- Beamed Ceilings
- Ceiling Fan
- Bay Window
- Living Room with Fireplace
- Sun or Florida Room
- Partial Basement
Kitchen
- Eat-In Kitchen
- Gas Oven or Range
- Microwave
- Dishwasher
- Disposal
Flooring
- Wood
- Carpet
Bedrooms and Bathrooms
- 4 Bedrooms
- 2 Full Bathrooms
- Primary bathroom on main floor
Laundry
- Laundry on main level
- Washer and Dryer Hookup
Outdoor Features
- Deck
- Patio
Location
- Mineral Rights Excluded
Schools
- Garfield Elementary School
- Bill Reed Middle School
- Thompson Valley High School
Utilities
- Cooling Available
- Forced Air Heating System
- High Speed Internet
- Satellite Dish
- Cable TV Available
Community Details
- No Home Owners Association
- Broadmoor Heights Subdivision
Listing and Financial Details
- Assessor Parcel Number R0410608
Map
Home Values in the Area
Average Home Value in this Area
Property History
| Date | Event | Price | Change | Sq Ft Price |
|---|---|---|---|---|
| 10/15/2024 10/15/24 | Sold | $535,000 | 0.0% | $265 / Sq Ft |
| 08/22/2024 08/22/24 | Price Changed | $535,000 | -0.9% | $265 / Sq Ft |
| 08/06/2024 08/06/24 | Price Changed | $540,000 | -0.6% | $268 / Sq Ft |
| 07/26/2024 07/26/24 | Price Changed | $543,000 | -1.3% | $269 / Sq Ft |
| 06/27/2024 06/27/24 | For Sale | $550,000 | +47.3% | $273 / Sq Ft |
| 09/08/2023 09/08/23 | Sold | $373,500 | -6.4% | $197 / Sq Ft |
| 08/15/2023 08/15/23 | Pending | -- | -- | -- |
| 08/11/2023 08/11/23 | For Sale | $399,000 | +9.3% | $211 / Sq Ft |
| 08/27/2021 08/27/21 | Off Market | $365,000 | -- | -- |
| 05/26/2021 05/26/21 | Sold | $365,000 | +9.0% | $193 / Sq Ft |
| 04/29/2021 04/29/21 | For Sale | $335,000 | -- | $177 / Sq Ft |
Tax History
| Year | Tax Paid | Tax Assessment Tax Assessment Total Assessment is a certain percentage of the fair market value that is determined by local assessors to be the total taxable value of land and additions on the property. | Land | Improvement |
|---|---|---|---|---|
| 2025 | $2,372 | $34,505 | $3,685 | $30,820 |
| 2024 | $2,372 | $34,505 | $3,685 | $30,820 |
| 2022 | $1,993 | $25,041 | $3,823 | $21,218 |
| 2021 | $2,047 | $25,762 | $3,933 | $21,829 |
| 2020 | $1,990 | $25,026 | $3,933 | $21,093 |
| 2019 | $1,956 | $25,026 | $3,933 | $21,093 |
| 2018 | $1,493 | $18,144 | $3,960 | $14,184 |
| 2017 | $1,286 | $18,144 | $3,960 | $14,184 |
| 2016 | $1,291 | $17,608 | $4,378 | $13,230 |
| 2015 | $1,281 | $17,610 | $4,380 | $13,230 |
| 2014 | $1,097 | $14,590 | $4,380 | $10,210 |
Mortgage History
| Date | Status | Loan Amount | Loan Type |
|---|---|---|---|
| Open | $468,050 | FHA | |
| Previous Owner | $373,500 | Construction | |
| Previous Owner | $25,000 | Stand Alone Second | |
| Previous Owner | $179,200 | New Conventional | |
| Previous Owner | $177,650 | New Conventional | |
| Previous Owner | $187,607 | FHA | |
| Previous Owner | $158,500 | Unknown | |
| Previous Owner | $146,400 | Stand Alone Refi Refinance Of Original Loan | |
| Previous Owner | $120,500 | Unknown | |
| Previous Owner | $119,149 | FHA | |
| Previous Owner | $16,838 | Unknown | |
| Closed | $4,819 | No Value Available |
Deed History
| Date | Type | Sale Price | Title Company |
|---|---|---|---|
| Warranty Deed | $535,000 | Land Title Guarantee | |
| Warranty Deed | $373,500 | Land Title | |
| Warranty Deed | $365,000 | Guardian Title | |
| Interfamily Deed Transfer | -- | Guardian Title | |
| Warranty Deed | $120,900 | -- |
Similar Homes in the area
Source: IRES MLS
MLS Number: 1013010
APN: 95152-15-001
- 2004 W Eisenhower Blvd
- 1506 Estrella Ave
- 1633 Van Buren Ave Unit 1
- 1801 Hilltop Ct
- 1812 Van Buren Ave
- 1722 Stove Prairie Cir
- 2101 N Empire Ave
- 1658 Taft Gardens Cir
- 1640 Taft Gardens Cir
- 1714 W 8th St
- 1667 Taft Gardens Cir
- 1211 Loch Mount Dr
- 1714 W 23rd St
- 0 Cherry Ave
- 2316 Estrella Ave
- 2401 Estrella Ave
- 1100 N Taft Ave Unit 27
- 1006 Hahn Ct
- 2505 N Empire Ave
- 329 Orvis Ct
