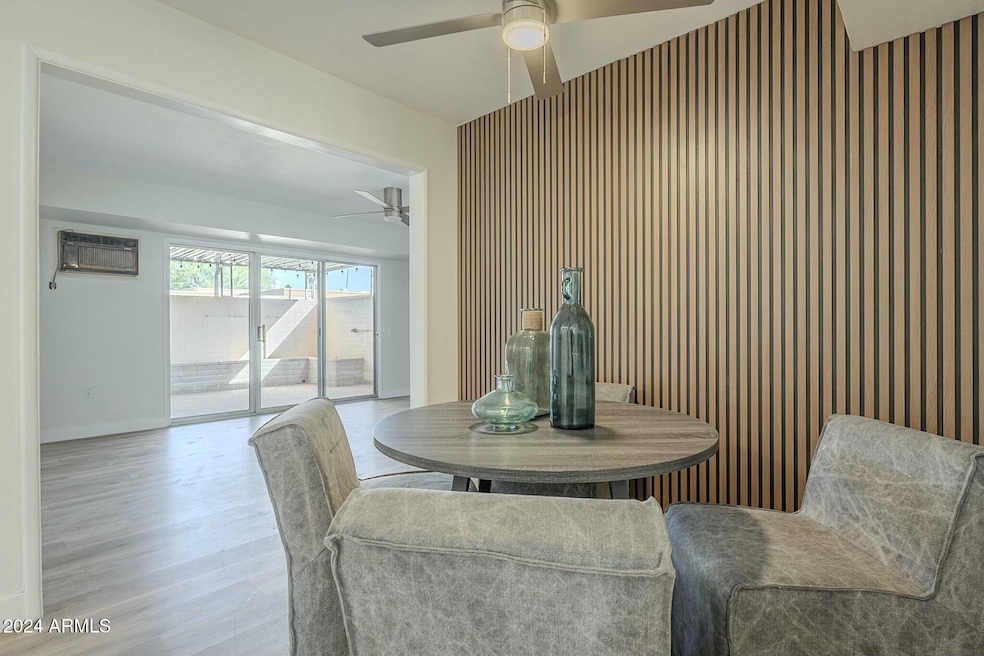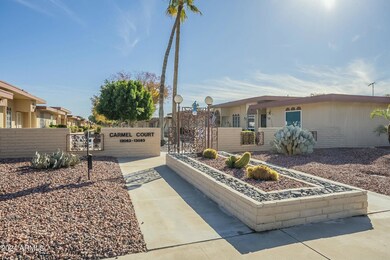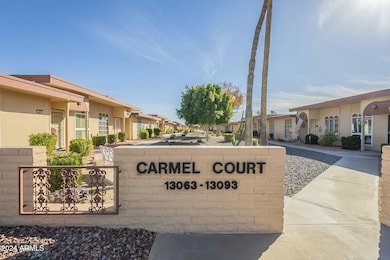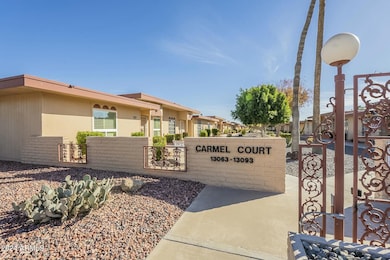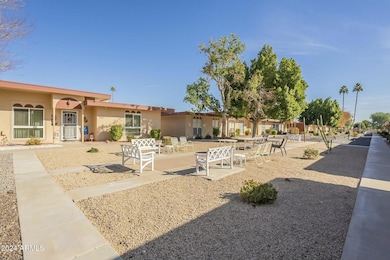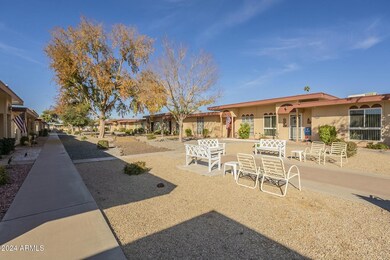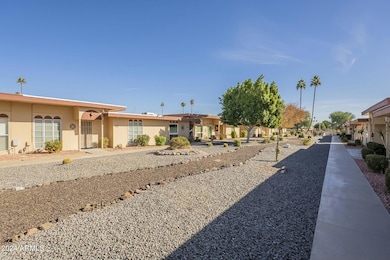
13082 N 100th Ave Sun City, AZ 85351
Estimated payment $1,441/month
Highlights
- Golf Course Community
- Clubhouse
- Tennis Courts
- Fitness Center
- Heated Community Pool
- Skylights
About This Home
Welcome to this beautifully remodeled home in a welcoming 55+ community! This inviting 2-bedroom, 1-bath residence offers modern updates and timeless appeal, making it the perfect retreat for relaxed living. Step inside to discover stunning new LVP flooring throughout,
complemented by new recessed lighting that brightens every corner. The kitchen boasts sleek new countertops, providing both style and functionality for all your culinary needs. A unique accent wall with panel detailing adds a touch of sophistication and character to the living space. Enjoy the flexibility of the bonus Arizona room ideal as a sunlit reading nook, craft room, or office space. The 1-car garage offers convenience and additional storage. Don't miss this move-in-ready gem!
Property Details
Home Type
- Condominium
Est. Annual Taxes
- $108
Year Built
- Built in 1972
Lot Details
- Block Wall Fence
- Grass Covered Lot
HOA Fees
- $261 Monthly HOA Fees
Parking
- 1 Car Garage
- Common or Shared Parking
Home Design
- Wood Frame Construction
- Built-Up Roof
Interior Spaces
- 1,034 Sq Ft Home
- 1-Story Property
- Ceiling height of 9 feet or more
- Skylights
- Washer and Dryer Hookup
Kitchen
- Kitchen Updated in 2024
- Eat-In Kitchen
- Built-In Microwave
Flooring
- Floors Updated in 2024
- Laminate Flooring
Bedrooms and Bathrooms
- 2 Bedrooms
- Bathroom Updated in 2024
- 1 Bathroom
Accessible Home Design
- No Interior Steps
Schools
- Adult Elementary And Middle School
- Adult High School
Utilities
- Cooling Available
- Heating Available
Listing and Financial Details
- Tax Lot 106
- Assessor Parcel Number 200-82-167
Community Details
Overview
- Association fees include insurance, sewer, pest control, ground maintenance, front yard maint, trash, water, maintenance exterior
- Colby Management Association, Phone Number (602) 681-7496
- Built by Del Webb
- Sun City Unit 24A Subdivision
Amenities
- Clubhouse
- Theater or Screening Room
- Recreation Room
Recreation
- Golf Course Community
- Tennis Courts
- Fitness Center
- Heated Community Pool
- Community Spa
- Bike Trail
Map
Home Values in the Area
Average Home Value in this Area
Tax History
| Year | Tax Paid | Tax Assessment Tax Assessment Total Assessment is a certain percentage of the fair market value that is determined by local assessors to be the total taxable value of land and additions on the property. | Land | Improvement |
|---|---|---|---|---|
| 2025 | $108 | $5,818 | -- | -- |
| 2024 | $113 | $5,818 | -- | -- |
| 2023 | $113 | $13,920 | $2,780 | $11,140 |
| 2022 | $106 | $12,020 | $2,400 | $9,620 |
| 2021 | $98 | $10,800 | $2,160 | $8,640 |
| 2020 | $84 | $9,450 | $1,890 | $7,560 |
| 2019 | $74 | $8,010 | $1,600 | $6,410 |
| 2018 | $60 | $6,980 | $1,390 | $5,590 |
| 2017 | $46 | $5,830 | $1,160 | $4,670 |
| 2016 | $32 | $4,900 | $980 | $3,920 |
| 2015 | $19 | $4,420 | $880 | $3,540 |
Property History
| Date | Event | Price | Change | Sq Ft Price |
|---|---|---|---|---|
| 04/21/2025 04/21/25 | Price Changed | $209,900 | +5.0% | $203 / Sq Ft |
| 04/15/2025 04/15/25 | Price Changed | $199,900 | -3.4% | $193 / Sq Ft |
| 04/10/2025 04/10/25 | For Sale | $207,000 | -- | $200 / Sq Ft |
Deed History
| Date | Type | Sale Price | Title Company |
|---|---|---|---|
| Warranty Deed | $133,250 | Pioneer Title Agency | |
| Cash Sale Deed | $86,700 | Capital Title Agency Inc | |
| Warranty Deed | $66,500 | First American Title Ins Co |
Mortgage History
| Date | Status | Loan Amount | Loan Type |
|---|---|---|---|
| Open | $164,100 | Construction | |
| Previous Owner | $142,500 | Reverse Mortgage Home Equity Conversion Mortgage | |
| Previous Owner | $41,000 | New Conventional |
Similar Homes in Sun City, AZ
Source: Arizona Regional Multiple Listing Service (ARMLS)
MLS Number: 6849092
APN: 200-82-167
- 13086 N 100th Ave
- 10027 W Forrester Dr
- 13416 N Emberwood Dr
- 13088 N 100th Dr
- 13409 N Emberwood Dr Unit 24A
- 10030 W Royal Oak Rd Unit C
- 13040 N 99th Dr
- 13428 N Hawthorn Dr Unit 24B
- 13226 N Cedar Dr
- 10040 W Royal Oak Rd Unit D
- 9950 W Royal Oak Rd Unit G
- 12890 N 99th Dr
- 10104 W Forrester Dr
- 10103 W Forrester Dr
- 13092 N 99th Dr Unit 24C
- 10038 W Hawthorn Dr
- 13027 N 99th Dr Unit 24C
- 10060 W Royal Oak Rd Unit L
- 12887 N 99th Dr
- 13621 N Emberwood Dr Unit 182
