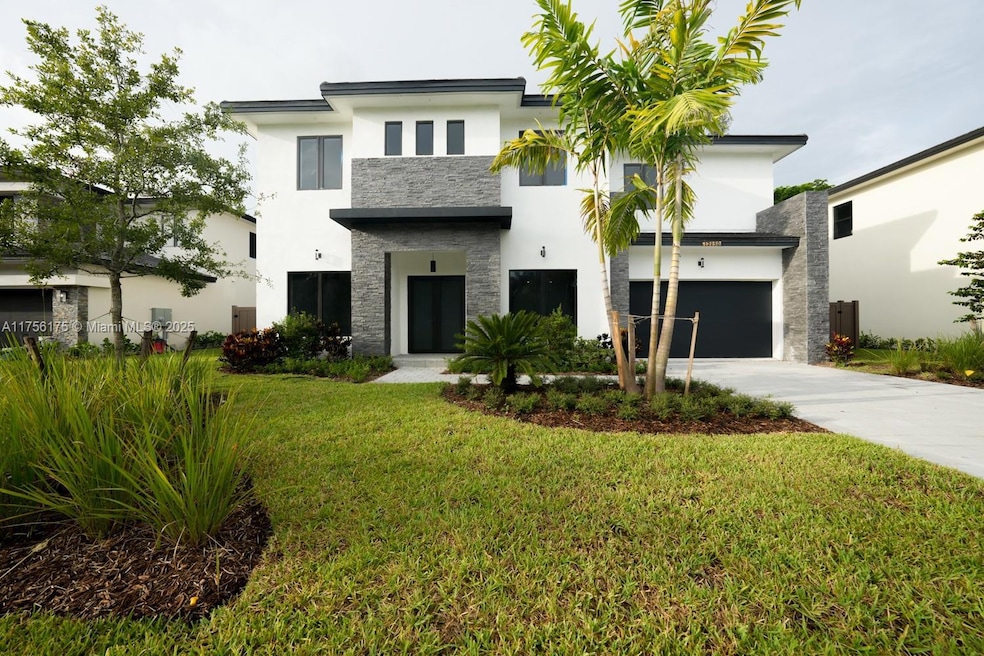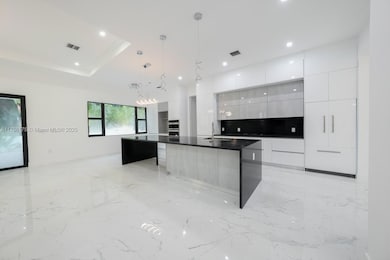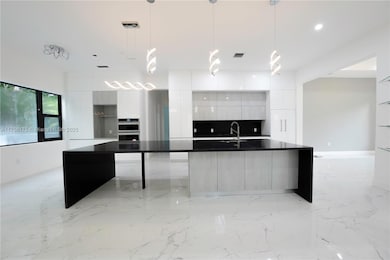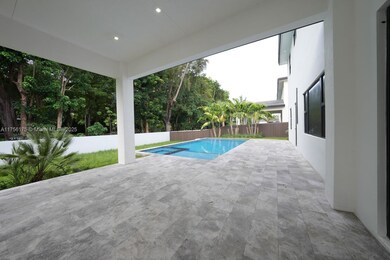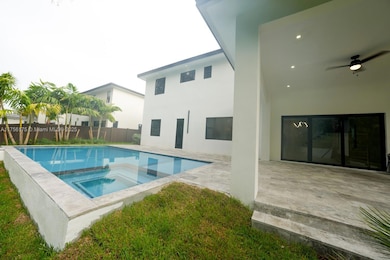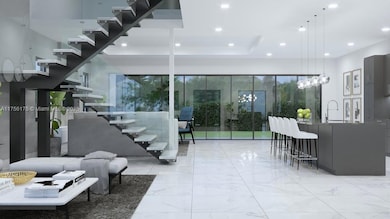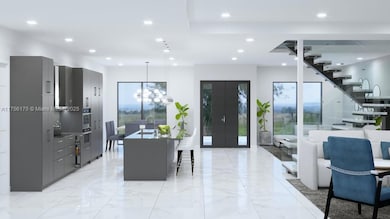
13083 Davie Oaks Dr Davie, FL 33325
Sunshine Village NeighborhoodEstimated payment $10,811/month
Highlights
- Under Construction
- Concrete Pool
- Garden View
- Western High School Rated A-
- Main Floor Bedroom
- Eat-In Kitchen
About This Home
Discover this brand-new construction property at The Oaks of Davie, Community of 12 singles families homes 2car garage, enjoy an open layout w/ample natural light, sophisticated porcelain floor tiles, & impact-resistant doors & windows, this home is perfect for families.Extensive patio with a beautiful pool, 2 story architectural masterpiece is designed with versatility in mind. The expansive floor plan includes a Featuring 5 br & 5 baths, every detail has been thoughtfully designed for family living and entertaining. The spacious living area flows seamlessly into the grand kitchen, breakfast nook, and formal dining room, kitchen is equipped with stainless steel appliances, quartz countertops and abundant cabinet space. UNDER CONSTRUCTION !!!!!!WILL BE READY FOR SUMMER 2025!!!!!!
Home Details
Home Type
- Single Family
Est. Annual Taxes
- $2,818
Year Built
- Built in 2025 | Under Construction
Lot Details
- 9,037 Sq Ft Lot
- North Facing Home
- Property is zoned R-5
HOA Fees
- $250 Monthly HOA Fees
Parking
- 2 Car Garage
- Automatic Garage Door Opener
- Driveway
- Paver Block
- Open Parking
Home Design
- Concrete Roof
Interior Spaces
- 3,700 Sq Ft Home
- 2-Story Property
- Family Room
- Open Floorplan
- Garden Views
Kitchen
- Eat-In Kitchen
- Built-In Oven
- Electric Range
- Microwave
- Ice Maker
- Dishwasher
Bedrooms and Bathrooms
- 5 Bedrooms
- Main Floor Bedroom
- Primary Bedroom Upstairs
- Walk-In Closet
- 5 Full Bathrooms
- Bathtub and Shower Combination in Primary Bathroom
- Bathtub
Laundry
- Dryer
- Washer
Home Security
- Complete Impact Glass
- High Impact Door
- Fire and Smoke Detector
- Fire Sprinkler System
Pool
- Concrete Pool
- In Ground Pool
Outdoor Features
- Patio
- Exterior Lighting
Schools
- Western High School
Utilities
- Central Heating and Cooling System
- Electric Water Heater
Community Details
- The Oaks Of Davie Subdivision, Turin Floorplan
- Mandatory home owners association
Listing and Financial Details
- Assessor Parcel Number 504011310050
Map
Home Values in the Area
Average Home Value in this Area
Tax History
| Year | Tax Paid | Tax Assessment Tax Assessment Total Assessment is a certain percentage of the fair market value that is determined by local assessors to be the total taxable value of land and additions on the property. | Land | Improvement |
|---|---|---|---|---|
| 2025 | $2,818 | $135,560 | $135,560 | -- |
| 2024 | -- | $135,560 | $135,560 | -- |
| 2023 | -- | $135,560 | $135,560 | -- |
| 2022 | -- | $135,560 | $135,560 | -- |
Property History
| Date | Event | Price | Change | Sq Ft Price |
|---|---|---|---|---|
| 03/04/2025 03/04/25 | For Sale | $1,850,000 | -- | $500 / Sq Ft |
Mortgage History
| Date | Status | Loan Amount | Loan Type |
|---|---|---|---|
| Closed | $500,000 | New Conventional |
Similar Homes in the area
Source: MIAMI REALTORS® MLS
MLS Number: A11756175
APN: 50-40-11-31-0050
- 1275 SW 130th Ave
- 12901 SW 13th St
- 1300 SW 129th Way
- 13145 Addilyn Ct
- 13161 SW 9th Place Unit 116
- 13110 SW 9th Ct Unit 136
- 13351 SW 9th Ct
- 1630 SW 129th Way
- 13371 SW 9th St
- 13321 SW 8th St
- 47 Ivy Ln Unit 18-3
- 12531 SW 12th St
- 13421 SW 8th St
- 12501 SW 10th Ct
- 52 Holly Ln Unit 19-9
- 0 W Broward Blvd Unit A11470754
- 831 SW 135th Way
- 13491 SW 7th Place
- 26 Gardenia Ln
- 23 Forest Ln
