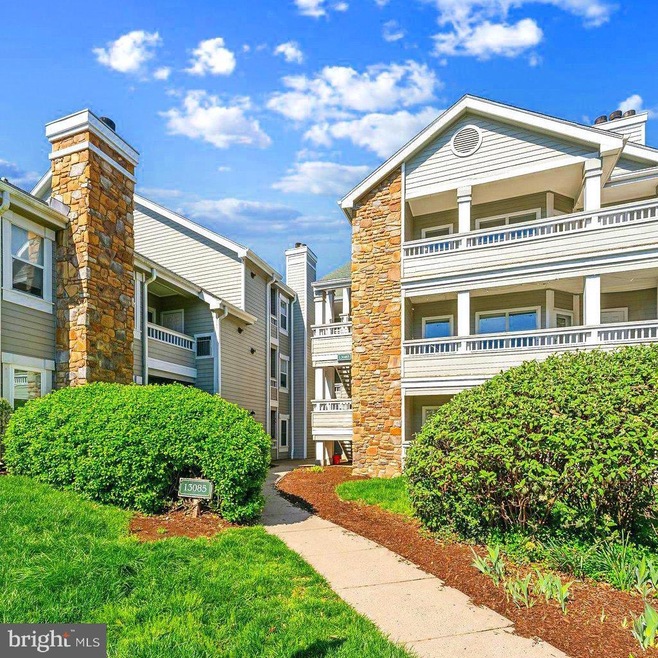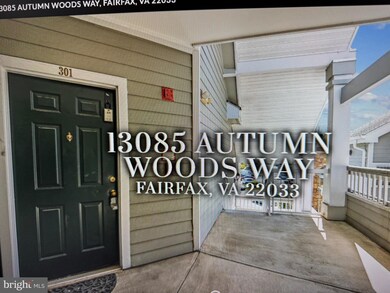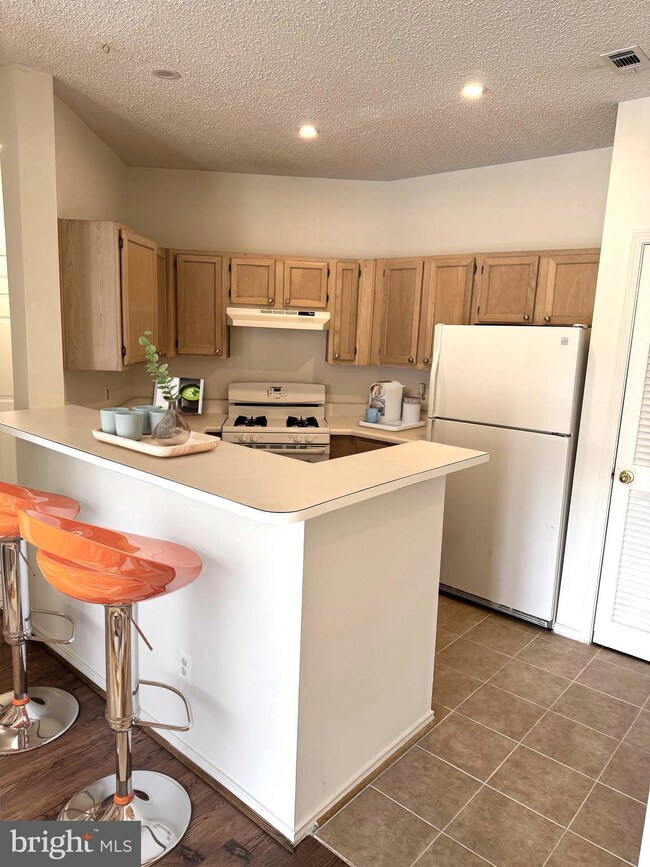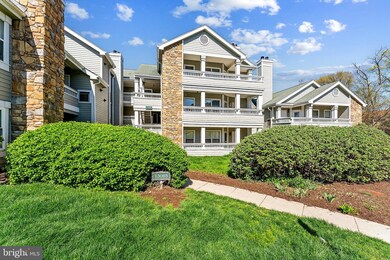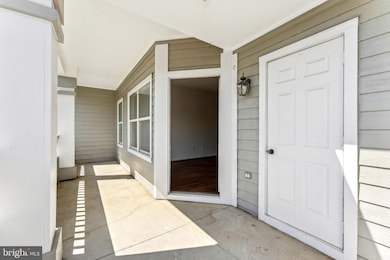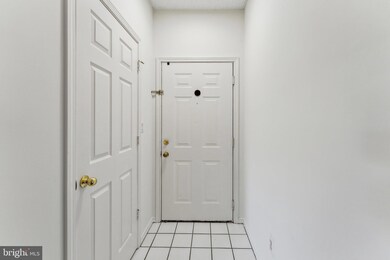
13085 Autumn Woods Way Unit 301 Fairfax, VA 22033
Fair Lakes NeighborhoodEstimated payment $2,854/month
Highlights
- Fitness Center
- Open Floorplan
- Contemporary Architecture
- Johnson Middle School Rated A
- Clubhouse
- 1 Fireplace
About This Home
Spacious & Bright Living at Stonecroft Condominium
This generously sized, sun-filled unit offers incredible potential and is ready to welcome you home. Located in a prime area, the condo features expansive rooms and a desirable wrap-around balcony, perfect for enjoying the outdoors. With two separate en-suites, a cozy fireplace, freshly painted, new carpets in the bedrooms and hardwood floors, this home provides a wonderful foundation to make it your own. The open kitchen, complete with a breakfast bar, and the added convenience of an in-unit washer and dryer enhance everyday living. Whether you prefer to add your personal touches or enjoy the space as is, this condo offers a perfect blend of comfort and opportunity.
Beyond the unit, Stonecroft Condominium offers exceptional amenities. Leave your bike at the clubhouse rack while you hit the gym, enjoy a swim, or relax in a shaded spot by the pool.
At Stonecroft Condominium, you're not just finding a home—you’re discovering a lifestyle.
Fun Facts About Stonecroft Condominium:
?? 276 residences with 1- and 2-bedroom floor plans
?? Clubhouse with a Great Room/Party Room
?? Conference Room for meetings or remote work
?? Fully equipped Fitness Facility
?? Outdoor Pool with a spacious Pool Deck
?? Basketball and Racquetball Courts
?? BBQ Patio with Gas Grill & Wooded Picnic Area
?? Car Wash & Vacuum Station for easy vehicle care
?? Ample parking for residents and guests
Come see why Stonecroft is more than just a place to live—it’s a place to call home!
Property Details
Home Type
- Condominium
Est. Annual Taxes
- $3,959
Year Built
- Built in 1992
HOA Fees
- $543 Monthly HOA Fees
Parking
- Parking Lot
Home Design
- Contemporary Architecture
- Fiberglass Siding
Interior Spaces
- 1,038 Sq Ft Home
- Property has 1 Level
- Open Floorplan
- 1 Fireplace
- Combination Dining and Living Room
Kitchen
- Stove
- Dishwasher
- Kitchen Island
- Disposal
Bedrooms and Bathrooms
- 2 Main Level Bedrooms
- Walk-In Closet
- 2 Full Bathrooms
Laundry
- Dryer
- Washer
Utilities
- 90% Forced Air Heating and Cooling System
- Vented Exhaust Fan
- Electric Water Heater
Listing and Financial Details
- Assessor Parcel Number 0551 107B0301
Community Details
Overview
- Association fees include all ground fee, common area maintenance, exterior building maintenance, health club, management, pool(s), recreation facility, reserve funds, road maintenance, sewer, trash
- Low-Rise Condominium
- Stonecroft Condo Community
- Stonecroft Condo Subdivision
Amenities
- Picnic Area
- Common Area
- Clubhouse
- Game Room
- Community Center
- Recreation Room
Recreation
- Community Basketball Court
- Racquetball
- Fitness Center
- Community Pool
- Jogging Path
Pet Policy
- Pets Allowed
Map
Home Values in the Area
Average Home Value in this Area
Tax History
| Year | Tax Paid | Tax Assessment Tax Assessment Total Assessment is a certain percentage of the fair market value that is determined by local assessors to be the total taxable value of land and additions on the property. | Land | Improvement |
|---|---|---|---|---|
| 2024 | $3,771 | $325,470 | $65,000 | $260,470 |
| 2023 | $3,370 | $298,600 | $60,000 | $238,600 |
| 2022 | $3,381 | $295,640 | $59,000 | $236,640 |
| 2021 | $3,304 | $281,560 | $56,000 | $225,560 |
| 2020 | $3,174 | $268,150 | $54,000 | $214,150 |
| 2019 | $3,052 | $257,840 | $50,000 | $207,840 |
| 2018 | $2,851 | $247,920 | $50,000 | $197,920 |
| 2017 | $2,714 | $233,720 | $47,000 | $186,720 |
| 2016 | $2,752 | $237,560 | $48,000 | $189,560 |
| 2015 | $2,706 | $242,450 | $48,000 | $194,450 |
| 2014 | $2,547 | $228,730 | $46,000 | $182,730 |
Property History
| Date | Event | Price | Change | Sq Ft Price |
|---|---|---|---|---|
| 04/15/2025 04/15/25 | Pending | -- | -- | -- |
| 04/11/2025 04/11/25 | For Sale | $355,000 | 0.0% | $342 / Sq Ft |
| 06/15/2013 06/15/13 | Rented | $1,600 | 0.0% | -- |
| 06/14/2013 06/14/13 | Under Contract | -- | -- | -- |
| 03/19/2013 03/19/13 | For Rent | $1,600 | -- | -- |
Deed History
| Date | Type | Sale Price | Title Company |
|---|---|---|---|
| Warranty Deed | $295,000 | -- |
Mortgage History
| Date | Status | Loan Amount | Loan Type |
|---|---|---|---|
| Open | $226,500 | New Conventional | |
| Closed | $244,800 | New Conventional |
Similar Homes in Fairfax, VA
Source: Bright MLS
MLS Number: VAFX2229506
APN: 0551-107B0301
- 13085 Autumn Woods Way Unit 301
- 13081 Autumn Woods Way Unit 102
- 4401 Sedgehurst Dr Unit 204
- 4405 Fair Stone Dr Unit 105
- 4699 Red Admiral Way Unit 143
- 4717 Rippling Pond Dr
- 4985 Collin Chase Place
- 4542 Superior Square
- 4700 Devereaux Ct
- 4604 Superior Square
- 4527 Superior Square
- 4996 Centreville Farms Rd
- 4957 Brook Forest Dr
- 5045 Worthington Woods Way
- 13329 Connor Dr
- 13367T Connor Dr
- 5124 Brittney Elyse Cir
- 4924 Berkshire Woods Dr
- 5109 Travis Edward Way
- 12655 Fair Crest Ct Unit 93-301
