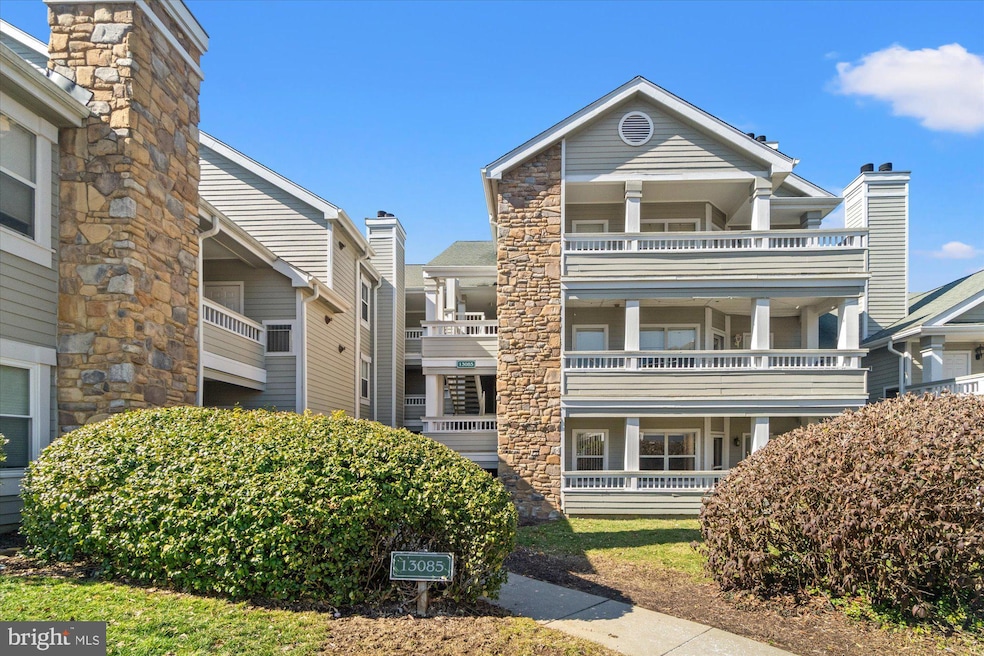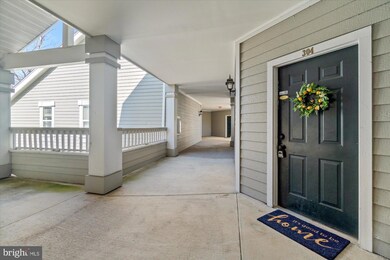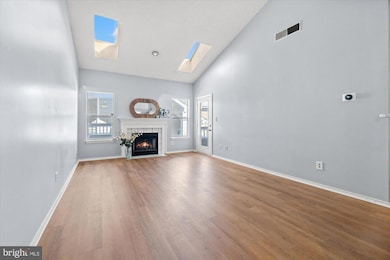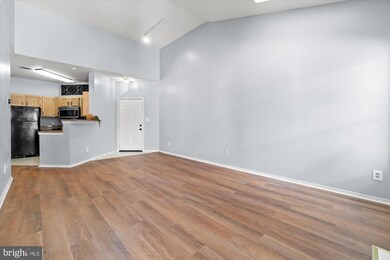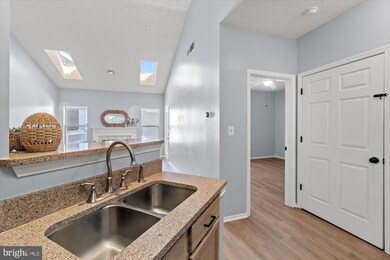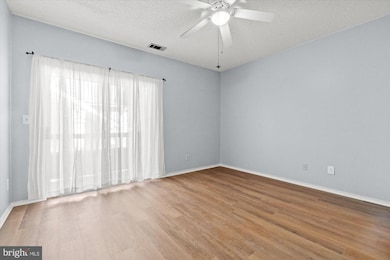
13085 Autumn Woods Way Unit 304 Fairfax, VA 22033
Fair Lakes NeighborhoodHighlights
- Fitness Center
- Clubhouse
- Traditional Architecture
- Johnson Middle School Rated A
- Traditional Floor Plan
- Cathedral Ceiling
About This Home
As of March 2025Welcome to Stonecroft, a peaceful condo community in a prime Fairfax location, right across from Fair Lakes Shopping Center with excellent commuter options. This top-floor, 1-bedroom, 1-bathroom unit offers 703 square feet of comfortable living space. Enjoy vaulted ceilings and skylights that flood the space with natural light. The cozy living area features a wood-burning fireplace and leads to a balcony with a storage room. The updated bathroom and new flooring add a fresh touch, while the granite kitchen counter enhances your culinary adventures. Community perks include a gym, pool, sauna, tennis and racquetball courts, plus a clubhouse with party and conference rooms. Experience the convenience and charm of Stonecroft living!
Property Details
Home Type
- Condominium
Est. Annual Taxes
- $2,878
Year Built
- Built in 1992
Lot Details
- Property is in very good condition
HOA Fees
- $379 Monthly HOA Fees
Home Design
- Traditional Architecture
Interior Spaces
- 703 Sq Ft Home
- Property has 3 Levels
- Traditional Floor Plan
- Cathedral Ceiling
- Ceiling Fan
- Skylights
- Wood Burning Fireplace
- Screen For Fireplace
- Fireplace Mantel
- Combination Dining and Living Room
Kitchen
- Gas Oven or Range
- Self-Cleaning Oven
- Built-In Microwave
- Dishwasher
- Disposal
Flooring
- Ceramic Tile
- Luxury Vinyl Plank Tile
Bedrooms and Bathrooms
- 1 Main Level Bedroom
- Walk-In Closet
- 1 Full Bathroom
- Bathtub with Shower
Laundry
- Laundry in unit
- Stacked Washer and Dryer
Parking
- Paved Parking
- Parking Lot
Outdoor Features
- Sport Court
- Balcony
- Outdoor Storage
- Outdoor Grill
Schools
- Greenbriar East Elementary School
- Katherine Johnson Middle School
- Fairfax High School
Utilities
- Forced Air Heating and Cooling System
- Natural Gas Water Heater
Listing and Financial Details
- Assessor Parcel Number 0551 107B0304
Community Details
Overview
- Association fees include common area maintenance, exterior building maintenance, health club, insurance, lawn maintenance, management, pool(s), reserve funds, road maintenance, sewer, snow removal, trash, water
- Low-Rise Condominium
- Stonecroft Condominiums
- Stonecroft Condo Community
- Stonecroft Condo Subdivision
- Property Manager
Amenities
- Sauna
- Clubhouse
- Community Center
- Party Room
Recreation
- Community Basketball Court
- Racquetball
- Community Playground
- Fitness Center
- Community Pool
- Community Spa
- Jogging Path
Pet Policy
- Limit on the number of pets
- Dogs and Cats Allowed
Map
Home Values in the Area
Average Home Value in this Area
Property History
| Date | Event | Price | Change | Sq Ft Price |
|---|---|---|---|---|
| 03/12/2025 03/12/25 | Sold | $296,500 | +2.2% | $422 / Sq Ft |
| 03/03/2025 03/03/25 | Pending | -- | -- | -- |
| 02/26/2025 02/26/25 | For Sale | $290,000 | +23.4% | $413 / Sq Ft |
| 12/15/2021 12/15/21 | Sold | $235,000 | 0.0% | $334 / Sq Ft |
| 11/23/2021 11/23/21 | Pending | -- | -- | -- |
| 09/24/2021 09/24/21 | For Sale | $235,000 | -- | $334 / Sq Ft |
Tax History
| Year | Tax Paid | Tax Assessment Tax Assessment Total Assessment is a certain percentage of the fair market value that is determined by local assessors to be the total taxable value of land and additions on the property. | Land | Improvement |
|---|---|---|---|---|
| 2024 | $2,878 | $248,420 | $50,000 | $198,420 |
| 2023 | $2,596 | $230,020 | $46,000 | $184,020 |
| 2022 | $2,604 | $227,740 | $46,000 | $181,740 |
| 2021 | $2,498 | $212,840 | $43,000 | $169,840 |
| 2020 | $2,332 | $197,070 | $39,000 | $158,070 |
| 2019 | $2,402 | $202,990 | $39,000 | $163,990 |
| 2018 | $2,245 | $195,180 | $39,000 | $156,180 |
| 2017 | $2,202 | $189,630 | $38,000 | $151,630 |
| 2016 | $2,134 | $184,210 | $37,000 | $147,210 |
| 2015 | $2,056 | $184,210 | $37,000 | $147,210 |
| 2014 | $1,935 | $173,780 | $35,000 | $138,780 |
Mortgage History
| Date | Status | Loan Amount | Loan Type |
|---|---|---|---|
| Open | $177,900 | New Conventional | |
| Closed | $177,900 | New Conventional | |
| Previous Owner | $211,400 | New Conventional | |
| Previous Owner | $211,400 | New Conventional | |
| Previous Owner | $160,479 | New Conventional | |
| Previous Owner | $157,500 | New Conventional |
Deed History
| Date | Type | Sale Price | Title Company |
|---|---|---|---|
| Deed | $296,500 | First American Title | |
| Deed | $296,500 | First American Title | |
| Deed | $235,000 | Kvs Title | |
| Deed | $235,000 | Kvs Title Llc | |
| Warranty Deed | $210,000 | -- |
Similar Homes in Fairfax, VA
Source: Bright MLS
MLS Number: VAFX2222648
APN: 0551-107B0304
- 13085 Autumn Woods Way Unit 301
- 13081 Autumn Woods Way Unit 102
- 4401 Sedgehurst Dr Unit 204
- 4405 Fair Stone Dr Unit 105
- 4699 Red Admiral Way Unit 143
- 4717 Rippling Pond Dr
- 4985 Collin Chase Place
- 4542 Superior Square
- 4700 Devereaux Ct
- 4604 Superior Square
- 4527 Superior Square
- 4996 Centreville Farms Rd
- 4957 Brook Forest Dr
- 5045 Worthington Woods Way
- 13329 Connor Dr
- 13367T Connor Dr
- 5124 Brittney Elyse Cir
- 4924 Berkshire Woods Dr
- 5109 Travis Edward Way
- 12655 Fair Crest Ct Unit 93-301
