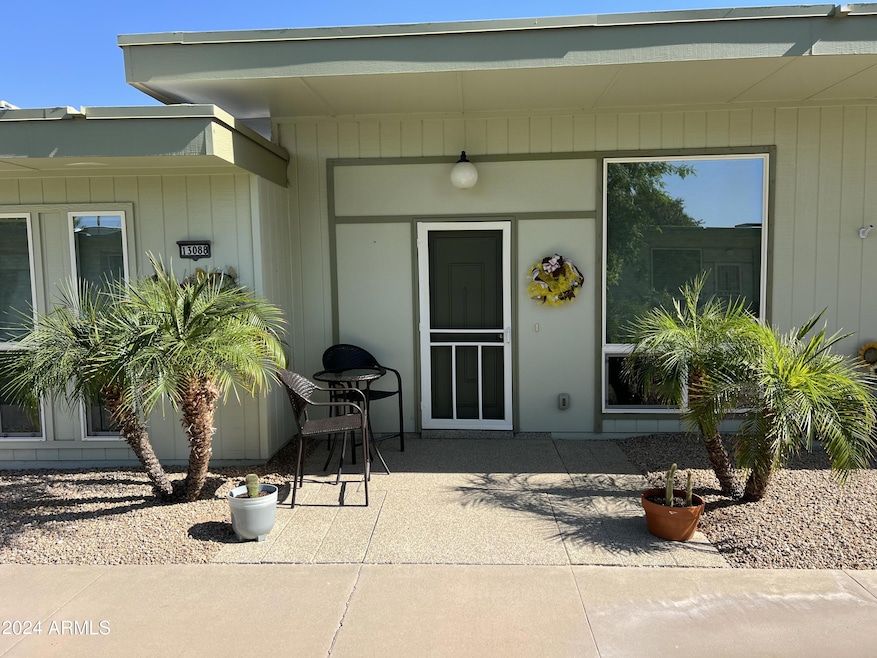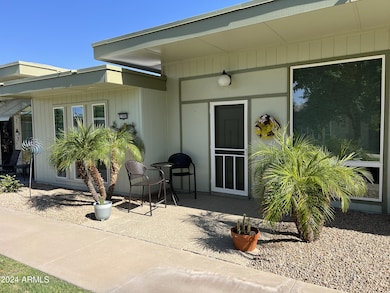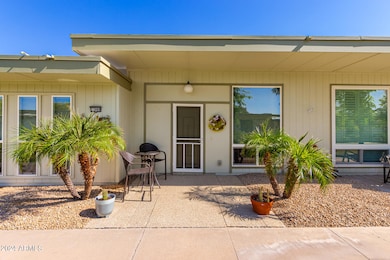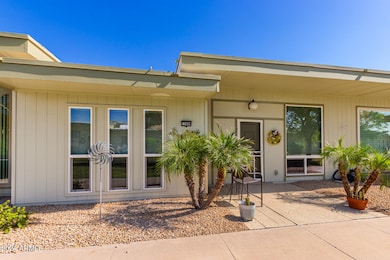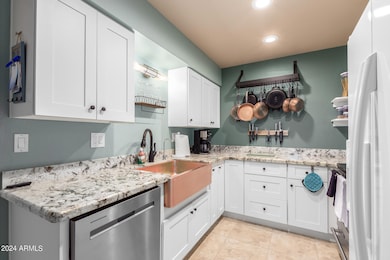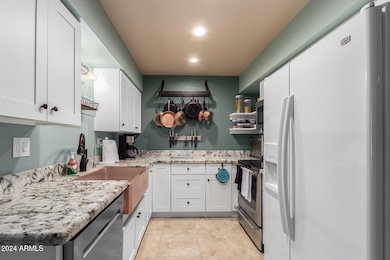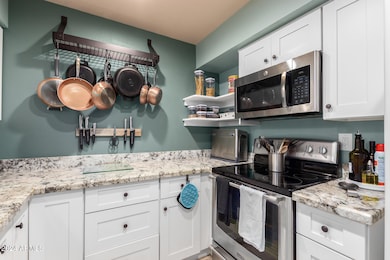
13088 N 100th Dr Sun City, AZ 85351
Estimated payment $1,577/month
Highlights
- Golf Course Community
- Solar Power System
- Granite Countertops
- Fitness Center
- Clubhouse
- Private Yard
About This Home
ASSUMABLE FHA LOAN AT 4% and recent PRICE IMPROVEMENT BY $10K! Don't miss this opportunity to own a beautifully updated and meticulously cared for condo located in the heart of Sun City! Spacious bedrooms both offering walk-in closets. A beautifully updated bathroom. Kitchen provides granite countertops and a beautiful Copper hammered farm sink. Golf enthusiasts can enjoy the putting green on the back patio while also great for lounging and/or entertaining a small group. Garage has built in cabinets with plenty of storage and newer epoxy floor.An opportunity for 55+ seeking a blend of comfort and convenience while enjoying Sun City's amenities- the recreational centers offering gyms, pools, sport courts, yoga, Zumba, bowling, arts & crafts, games & cards, etc., 8 golf courses, social clubs, close in proximity to shopping, health care facilities & more!
PROPERTY FEATURES
*Low maintenance backyard.
*Putting green.
*AC Unit. (2016)
*Air Ducts Professionally Cleaned. (2023)
*Dual Pane Windows throughout.
*Updated Electrical. (Jan. 2025)
*Extended Covered Patio!
*Large Great Room.
*New ceiling fans with lights throughout.
*Remodeled Bathroom. (2022)
*Vertical blinds in living room. (2025)
*Both bedrooms provide walk-in closets.
*Remodeled Kitchen featuring granite
countertops & a copper hammered farm sink.
(2022)
*Garage with built-in cabinets offering plenty
of storage and epoxy floor. (2023)
*Solar - $95 monthly payment & APS SAVINGS.
*TURN KEY READY!
Property Details
Home Type
- Multi-Family
Est. Annual Taxes
- $456
Year Built
- Built in 1972
Lot Details
- 214 Sq Ft Lot
- Two or More Common Walls
- Block Wall Fence
- Artificial Turf
- Private Yard
HOA Fees
- $259 Monthly HOA Fees
Parking
- 1 Car Garage
- Side or Rear Entrance to Parking
Home Design
- Patio Home
- Property Attached
- Wood Frame Construction
- Built-Up Roof
Interior Spaces
- 1,034 Sq Ft Home
- 1-Story Property
- Ceiling height of 9 feet or more
- Ceiling Fan
- Double Pane Windows
- Washer and Dryer Hookup
Kitchen
- Kitchen Updated in 2022
- Eat-In Kitchen
- Built-In Microwave
- Granite Countertops
Flooring
- Carpet
- Linoleum
- Tile
Bedrooms and Bathrooms
- 2 Bedrooms
- Bathroom Updated in 2022
- 1 Bathroom
Accessible Home Design
- Grab Bar In Bathroom
- No Interior Steps
- Raised Toilet
Schools
- Adult Elementary And Middle School
- Adult High School
Utilities
- Cooling Available
- Heating Available
- Wiring Updated in 2025
- High Speed Internet
- Cable TV Available
Additional Features
- Solar Power System
- Outdoor Storage
Listing and Financial Details
- Tax Lot 147
- Assessor Parcel Number 200-82-208
Community Details
Overview
- Association fees include insurance, sewer, pest control, ground maintenance, front yard maint, trash, water, maintenance exterior
- Kinney Management Association, Phone Number (602) 973-4825
- Built by DEL WEBB
- Sun City Unit 24A Subdivision
Amenities
- Clubhouse
- Recreation Room
Recreation
- Golf Course Community
- Tennis Courts
- Racquetball
- Fitness Center
- Heated Community Pool
- Community Spa
Map
Home Values in the Area
Average Home Value in this Area
Tax History
| Year | Tax Paid | Tax Assessment Tax Assessment Total Assessment is a certain percentage of the fair market value that is determined by local assessors to be the total taxable value of land and additions on the property. | Land | Improvement |
|---|---|---|---|---|
| 2025 | $490 | $6,414 | -- | -- |
| 2024 | $456 | $6,108 | -- | -- |
| 2023 | $456 | $13,920 | $2,780 | $11,140 |
| 2022 | $433 | $12,020 | $2,400 | $9,620 |
| 2021 | $490 | $10,800 | $2,160 | $8,640 |
| 2020 | $477 | $9,450 | $1,890 | $7,560 |
| 2019 | $472 | $8,010 | $1,600 | $6,410 |
| 2018 | $457 | $6,980 | $1,390 | $5,590 |
| 2017 | $439 | $5,830 | $1,160 | $4,670 |
| 2016 | $413 | $4,900 | $980 | $3,920 |
| 2015 | $393 | $4,420 | $880 | $3,540 |
Property History
| Date | Event | Price | Change | Sq Ft Price |
|---|---|---|---|---|
| 03/31/2025 03/31/25 | Price Changed | $229,900 | -4.0% | $222 / Sq Ft |
| 11/10/2024 11/10/24 | Price Changed | $239,500 | -2.0% | $232 / Sq Ft |
| 10/07/2024 10/07/24 | For Sale | $244,500 | +8.9% | $236 / Sq Ft |
| 09/02/2021 09/02/21 | Sold | $224,500 | +7.0% | $217 / Sq Ft |
| 08/03/2021 08/03/21 | Pending | -- | -- | -- |
| 07/27/2021 07/27/21 | For Sale | $209,900 | +337.3% | $203 / Sq Ft |
| 04/26/2012 04/26/12 | Sold | $48,000 | -4.0% | $46 / Sq Ft |
| 03/28/2012 03/28/12 | Price Changed | $50,000 | 0.0% | $48 / Sq Ft |
| 03/19/2012 03/19/12 | Pending | -- | -- | -- |
| 02/14/2012 02/14/12 | For Sale | $50,000 | -- | $48 / Sq Ft |
Deed History
| Date | Type | Sale Price | Title Company |
|---|---|---|---|
| Warranty Deed | $224,500 | First Arizona Title Agcy Llc | |
| Warranty Deed | $48,000 | Equity Title Agency Inc | |
| Warranty Deed | $54,000 | Security Title Agency |
Mortgage History
| Date | Status | Loan Amount | Loan Type |
|---|---|---|---|
| Open | $220,433 | FHA | |
| Previous Owner | $33,000 | Purchase Money Mortgage | |
| Previous Owner | $34,000 | New Conventional |
Similar Homes in Sun City, AZ
Source: Arizona Regional Multiple Listing Service (ARMLS)
MLS Number: 6766865
APN: 200-82-208
- 13088 N 100th Dr
- 10104 W Forrester Dr
- 10103 W Forrester Dr
- 10027 W Forrester Dr
- 13621 N Emberwood Dr Unit 182
- 13410 N Cedar Dr Unit 20
- 13416 N Emberwood Dr
- 13614 N Hawthorn Dr
- 13428 N Hawthorn Dr Unit 24B
- 13620 N Hawthorn Dr
- 10060 W Royal Oak Rd Unit L
- 13226 N Cedar Dr
- 10105 W Bolivar Dr Unit 169
- 13409 N Emberwood Dr Unit 24A
- 13082 N 100th Ave
- 13086 N 100th Ave
- 10030 W Royal Oak Rd Unit C
- 10040 W Royal Oak Rd Unit D
- 10127 W Forrester Dr
- 13605 N Redwood Dr
