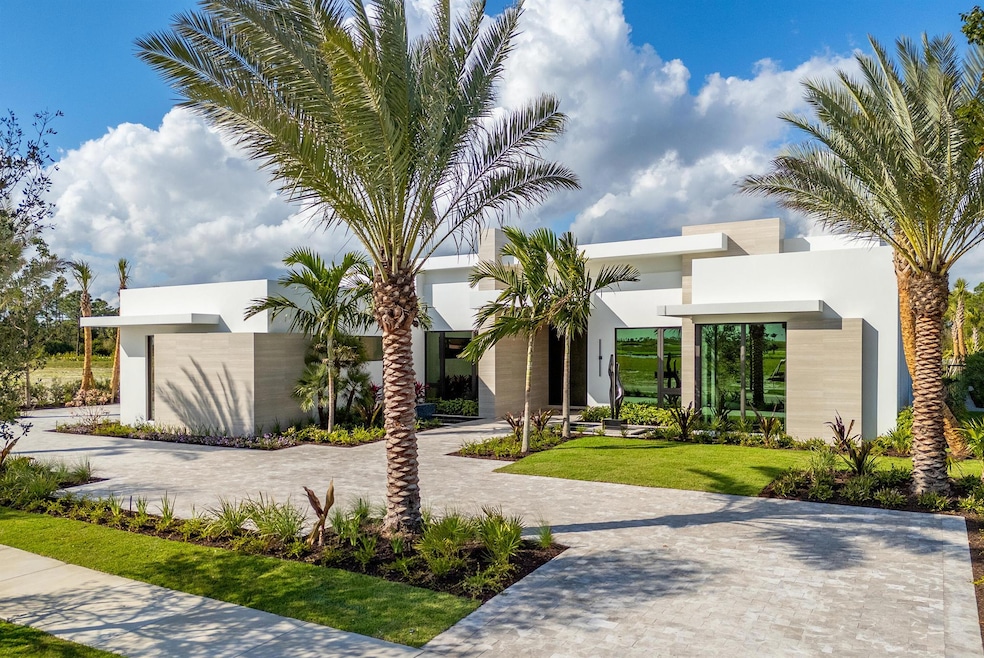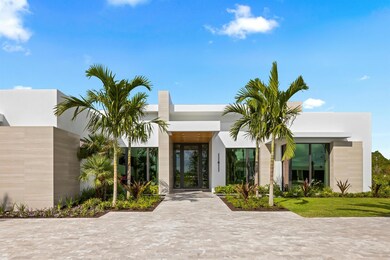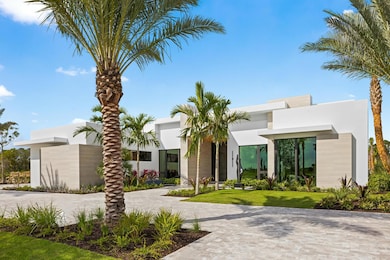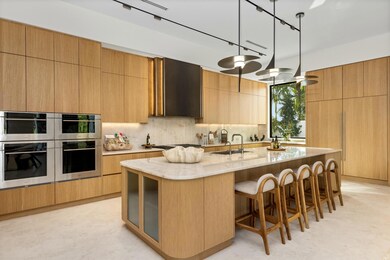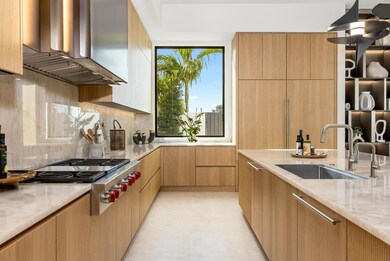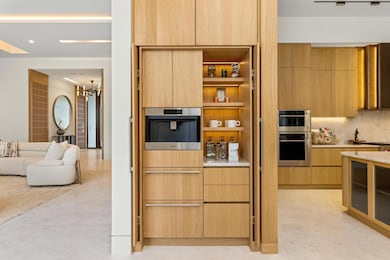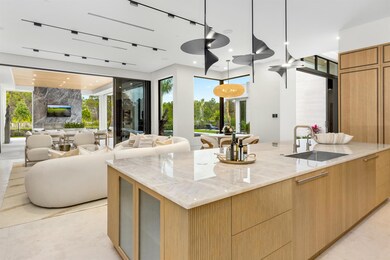
13089 Monte Rosa Ct Palm Beach Gardens, FL 33412
Avenir NeighborhoodEstimated payment $70,535/month
Total Views
521
4
Beds
6.5
Baths
7,205
Sq Ft
$1,665
Price per Sq Ft
Highlights
- Golf Course Community
- Fitness Center
- Gated with Attendant
- Pierce Hammock Elementary School Rated A-
- Heated Indoor Pool
- Home Theater
About This Home
Welcome to the Portrush Model, an architectural masterpiece by renowned Ellish Builders. This move-in-ready contemporary home sits on a 1/2-acre lot in the prestigious Panther National golf community, seamlessly blending luxury and modern sophistication.
Home Details
Home Type
- Single Family
Est. Annual Taxes
- $32,365
Year Built
- Built in 2025 | New Construction
Lot Details
- 0.54 Acre Lot
- Fenced
- Property is zoned PDA(ci
HOA Fees
- $889 Monthly HOA Fees
Parking
- 4 Car Attached Garage
- Garage Door Opener
- Circular Driveway
Home Design
- Composition Roof
- Stone
Interior Spaces
- 7,205 Sq Ft Home
- 1-Story Property
- Wet Bar
- Custom Mirrors
- Furnished
- Built-In Features
- Bar
- High Ceiling
- Fireplace
- Entrance Foyer
- Great Room
- Family Room
- Formal Dining Room
- Home Theater
- Den
- Recreation Room
- Garden Views
Kitchen
- Breakfast Area or Nook
- Eat-In Kitchen
- Built-In Oven
- Cooktop
- Microwave
- Ice Maker
- Dishwasher
- Disposal
Flooring
- Wood
- Marble
Bedrooms and Bathrooms
- 4 Bedrooms
- Split Bedroom Floorplan
- Stacked Bedrooms
- Closet Cabinetry
- Walk-In Closet
- Roman Tub
- Separate Shower in Primary Bathroom
Laundry
- Dryer
- Washer
Home Security
- Home Security System
- Fire and Smoke Detector
- Fire Sprinkler System
Pool
- Heated Indoor Pool
- Heated Spa
- In Ground Spa
Outdoor Features
- Patio
- Outdoor Grill
Utilities
- Forced Air Zoned Heating and Cooling System
- Gas Water Heater
- Cable TV Available
Listing and Financial Details
- Assessor Parcel Number 52414204020000550
Community Details
Overview
- Association fees include common areas
- Private Membership Available
- Panther National At Aveni Subdivision
Amenities
- Sauna
- Clubhouse
Recreation
- Golf Course Community
- Tennis Courts
- Pickleball Courts
- Fitness Center
- Community Pool
- Community Spa
- Putting Green
- Trails
Security
- Gated with Attendant
- Resident Manager or Management On Site
Map
Create a Home Valuation Report for This Property
The Home Valuation Report is an in-depth analysis detailing your home's value as well as a comparison with similar homes in the area
Home Values in the Area
Average Home Value in this Area
Tax History
| Year | Tax Paid | Tax Assessment Tax Assessment Total Assessment is a certain percentage of the fair market value that is determined by local assessors to be the total taxable value of land and additions on the property. | Land | Improvement |
|---|---|---|---|---|
| 2024 | $32,365 | $1,400,000 | -- | -- |
| 2023 | $30,456 | $1,281,355 | -- | -- |
Source: Public Records
Property History
| Date | Event | Price | Change | Sq Ft Price |
|---|---|---|---|---|
| 03/17/2025 03/17/25 | For Sale | $11,995,000 | -- | $1,665 / Sq Ft |
Source: BeachesMLS
Deed History
| Date | Type | Sale Price | Title Company |
|---|---|---|---|
| Special Warranty Deed | $1,572,500 | None Listed On Document |
Source: Public Records
Mortgage History
| Date | Status | Loan Amount | Loan Type |
|---|---|---|---|
| Closed | $786,250 | New Conventional |
Source: Public Records
Similar Homes in the area
Source: BeachesMLS
MLS Number: R11073323
APN: 52-41-42-04-02-000-0550
Nearby Homes
- 10901 Stellar Cir
- 10960 Monte Rosa Dr
- 10721 Stellar Cir Unit Stellar
- 10734 Stellar Cir Unit Stardom 9
- 12546 Triumph Ln
- 10534 Northbrook Cir
- 10706 Stellar Cir Unit Stellar
- 10787 Stellar Cir
- 10526 Northbrook Cir
- 12727 Nevins Ln Unit Renown
- 12421 Banner Ct
- 12404 Banner Ct
- 10361 Northbrook Cir
- 10904 Stellar Cir
- 10362 Northbrook Cir
- 13112 Monte Rosa Ct
- 10866 Stellar Cir
- 12341 Frontline Ln
- 12313 Frontline Ln Unit Riverwalk
- 10566 Northbrook Cir
