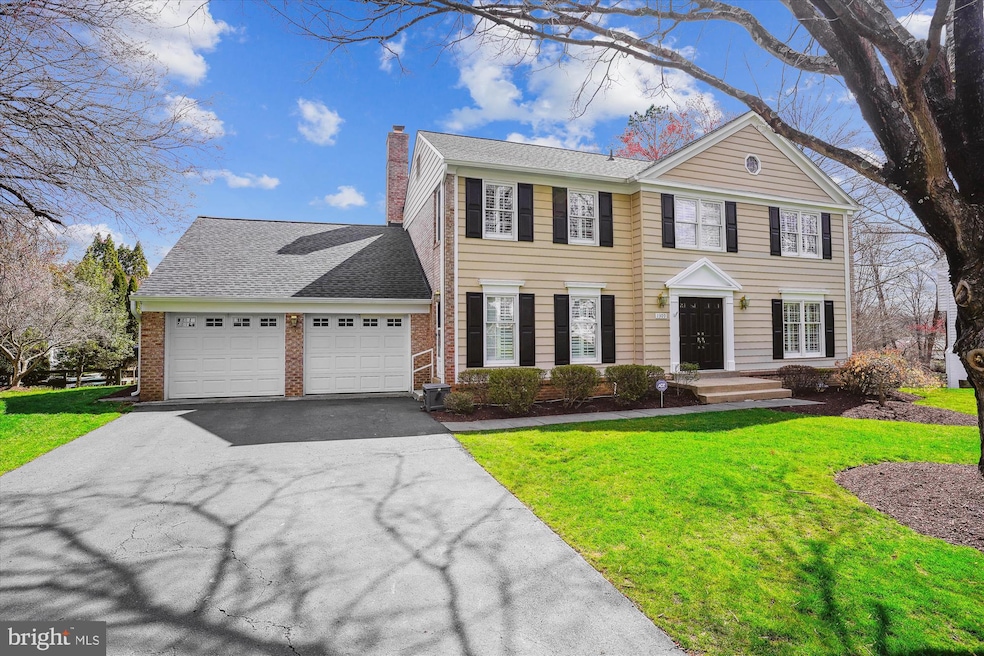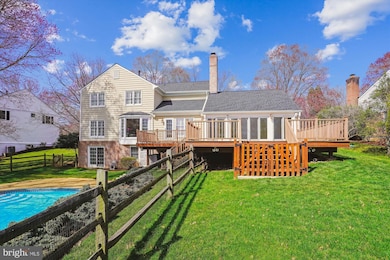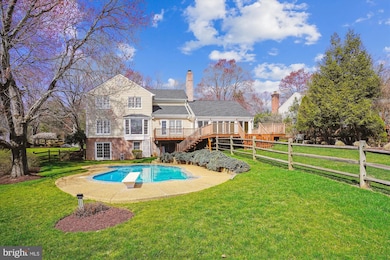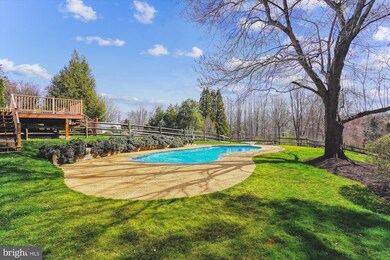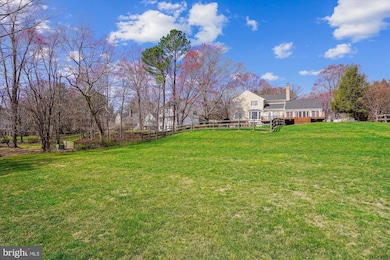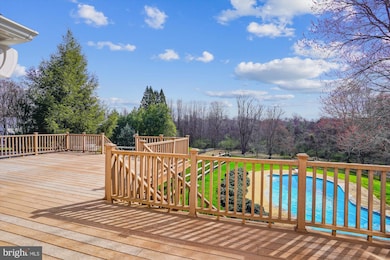
1309 Carpers Farm Way Vienna, VA 22182
Wolf Trap NeighborhoodHighlights
- Home Theater
- Private Pool
- Scenic Views
- Colvin Run Elementary School Rated A
- Eat-In Gourmet Kitchen
- Colonial Architecture
About This Home
As of April 2025OPEN HOUSES SCHEDULED FOR SATURDAY AND SUNDAY ARE CANCELLED ! Welcome to this lovely 5 bedroom, 3.5 bath colonial with over 4,400 square feet of finished living space; an ideal retreat for those seeking space, comfort and privacy. The one-half acre LEVEL lot is SPECTACULAR with tranquil views of dedicated parkland adjacent to Difficult Run and the Cross CountyTrails. The grounds are complemented by a heated pool with flagstone surround, extensive trex decking and a fenced rear yard, offering the perfect setting for casual outdoor entertaining. Gorgeous hardwood floors, decorative wall moldings and plantation shutters provide a classic foundation for the home's interior. A gourmet kitchen with top of the line SS appliances (GE Profile dishwasher, deluxe refrigerator, wall oven and microwave) as well as, a JennAir gas cooktop. Granite countertops, tiled backsplash and a spacious center island offer the chef every accessory. The adjoining breakfast area enjoys brilliant morning sun with views of the marvelous outdoor setting. The adjacent family room features a stone fireplace leading to the sunroom which extends the living space to the outdoors. A striking wall of doors grace the sunroom. The grand foyer, formal living and dining areas, a private office, powder room, mudroom with storage and laundry facilities complete the main level. The upper level offers a spacious primary suite with light-filled windows and two spacious walk-in closets. The en-suite bathroom features a beautiful granite vanity (dual sinks), custom tile flooring, glass enclosed walk-in shower and linen closet. Three additional bedrooms, each with ample closet space and natural light, share a beautifully updated hall bathroom. Multiple hallway closets provide plenty of storage for linens and supplies. The lower level (walk-out) is designed for relaxation and entertainment. It features a theatre room, wet bar with wine cooler, a large recreation room that can serve as a gym, playroom or additional living area and en-suite guest quarters with two spacious storage closets.
Recent Updates: Roof (2021), HVAC (2022), GE Profile Refrigerator (2022), JennAir Gas Cooktop (2023), Dishwasher (2023), Pool resurface (2023), Front Door (2023), Deck Door (2023), Basement Window (2025), Interior Paint (2023), Garage Paint (2024), Garage Floor Paint (2025)
The Carpers Farm neighborhood includes miles of continuous hiking trails accessible from your own backyard. Parks (Meadowlark Botanical Gardens, Great Falls Park and Riverbend Park) are a short distance away. This gorgeous home is located in the Langley High School pyramid and a short distance to nearby Village of Great Falls, Tysons Corner, Reston Town Center, Wolf Trap, Downtown Vienna, Dulles Airport and major commuter routes. Don't miss this incredible opportunity!
Home Details
Home Type
- Single Family
Est. Annual Taxes
- $16,527
Year Built
- Built in 1980
Lot Details
- 0.5 Acre Lot
- West Facing Home
- Back Yard Fenced
- Landscaped
- No Through Street
- Private Lot
- Premium Lot
- Level Lot
- Sprinkler System
- Backs to Trees or Woods
- Property is in excellent condition
- Property is zoned 111
HOA Fees
- $8 Monthly HOA Fees
Parking
- 2 Car Attached Garage
- Front Facing Garage
- Garage Door Opener
- Driveway
Property Views
- Scenic Vista
- Woods
- Garden
Home Design
- Colonial Architecture
- Brick Exterior Construction
- Aluminum Siding
Interior Spaces
- Property has 3 Levels
- Wet Bar
- Built-In Features
- Chair Railings
- Crown Molding
- Wainscoting
- Ceiling Fan
- Recessed Lighting
- Fireplace Mantel
- Window Treatments
- Bay Window
- Mud Room
- Family Room
- Living Room
- Formal Dining Room
- Home Theater
- Den
- Recreation Room
- Sun or Florida Room
- Alarm System
- Attic
Kitchen
- Eat-In Gourmet Kitchen
- Breakfast Room
- Built-In Oven
- Down Draft Cooktop
- Built-In Microwave
- Ice Maker
- Dishwasher
- Stainless Steel Appliances
- Kitchen Island
- Upgraded Countertops
- Wine Rack
- Disposal
Flooring
- Wood
- Carpet
- Ceramic Tile
Bedrooms and Bathrooms
- En-Suite Bathroom
- Walk-In Closet
- Bathtub with Shower
- Walk-in Shower
Laundry
- Laundry on main level
- Dryer
- Washer
Finished Basement
- Walk-Out Basement
- Basement Fills Entire Space Under The House
- Rear Basement Entry
- Basement Windows
Outdoor Features
- Private Pool
- Deck
- Patio
- Exterior Lighting
- Porch
Location
- Property is near a park
Schools
- Colvin Run Elementary School
- Cooper Middle School
- Langley High School
Utilities
- Forced Air Heating and Cooling System
- Humidifier
- Natural Gas Water Heater
Listing and Financial Details
- Tax Lot 12
- Assessor Parcel Number 0182 09 0012
Community Details
Overview
- Association fees include common area maintenance, management
- Carpers Farm HOA
- Carpers Farm Subdivision
Amenities
- Common Area
Recreation
- Horse Trails
- Jogging Path
Map
Home Values in the Area
Average Home Value in this Area
Property History
| Date | Event | Price | Change | Sq Ft Price |
|---|---|---|---|---|
| 04/18/2025 04/18/25 | Sold | $1,725,000 | +7.9% | $390 / Sq Ft |
| 04/04/2025 04/04/25 | Pending | -- | -- | -- |
| 04/03/2025 04/03/25 | For Sale | $1,599,000 | +53.0% | $362 / Sq Ft |
| 06/30/2014 06/30/14 | Sold | $1,045,000 | +2.0% | $308 / Sq Ft |
| 05/06/2014 05/06/14 | Pending | -- | -- | -- |
| 05/01/2014 05/01/14 | For Sale | $1,025,000 | -1.9% | $302 / Sq Ft |
| 04/30/2014 04/30/14 | Off Market | $1,045,000 | -- | -- |
| 04/30/2014 04/30/14 | For Sale | $1,025,000 | -- | $302 / Sq Ft |
Tax History
| Year | Tax Paid | Tax Assessment Tax Assessment Total Assessment is a certain percentage of the fair market value that is determined by local assessors to be the total taxable value of land and additions on the property. | Land | Improvement |
|---|---|---|---|---|
| 2024 | $15,441 | $1,332,860 | $518,000 | $814,860 |
| 2023 | $15,166 | $1,343,910 | $518,000 | $825,910 |
| 2022 | $13,768 | $1,204,060 | $460,000 | $744,060 |
| 2021 | $13,066 | $1,113,380 | $418,000 | $695,380 |
| 2020 | $13,345 | $1,127,570 | $418,000 | $709,570 |
| 2019 | $12,187 | $1,029,700 | $418,000 | $611,700 |
| 2018 | $11,658 | $1,013,700 | $402,000 | $611,700 |
| 2017 | $11,304 | $973,680 | $402,000 | $571,680 |
| 2016 | $11,485 | $991,360 | $402,000 | $589,360 |
| 2015 | $11,338 | $1,015,920 | $402,000 | $613,920 |
| 2014 | $9,943 | $892,940 | $402,000 | $490,940 |
Mortgage History
| Date | Status | Loan Amount | Loan Type |
|---|---|---|---|
| Open | $657,000 | Adjustable Rate Mortgage/ARM | |
| Closed | $745,000 | New Conventional | |
| Previous Owner | $402,000 | No Value Available | |
| Previous Owner | $270,000 | No Value Available |
Deed History
| Date | Type | Sale Price | Title Company |
|---|---|---|---|
| Warranty Deed | $1,045,000 | -- | |
| Deed | $502,500 | -- | |
| Deed | $390,000 | -- |
Similar Homes in Vienna, VA
Source: Bright MLS
MLS Number: VAFX2229592
APN: 0182-09-0012
- 10022 Colvin Run Rd
- 1373 Carpers Farm Way
- 9615 Locust Hill Dr
- 9707 Middleton Ridge Rd
- 1427 Wynhurst Ln
- 10229 Leesburg Pike
- 1078 Mill Field Ct
- 10415 Mount Sunapee Rd
- 9628 Maymont Dr
- 10100 Winding Brook Ln
- 1114 Trotting Horse Ln
- 1339 Beulah Rd
- 9428 Brian Jac Ln
- 1321 Hunter Mill Rd
- 1054 Walker Mill Rd
- 1350 Hunter Mill Rd
- 9512 Atwood Rd
- 1514 Night Shade Ct
- 1615 Crowell Rd
- 10512 Dunn Meadow Rd
