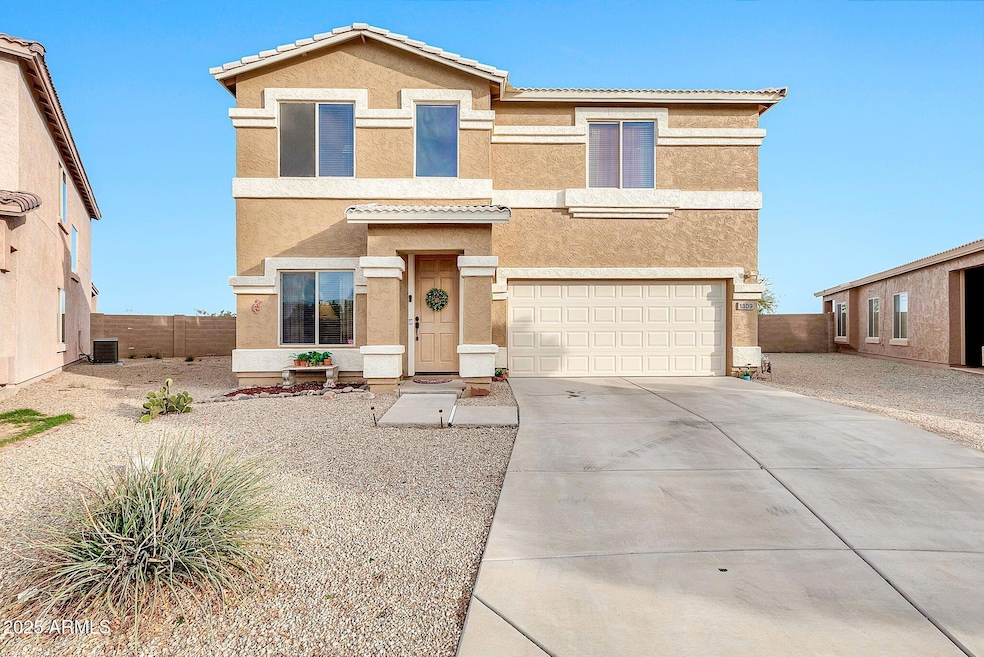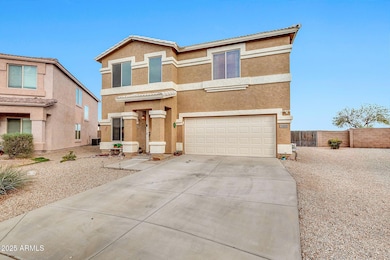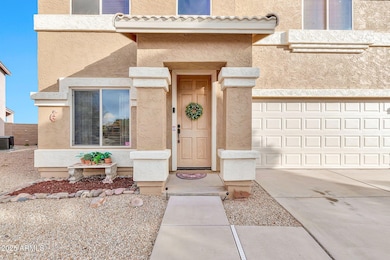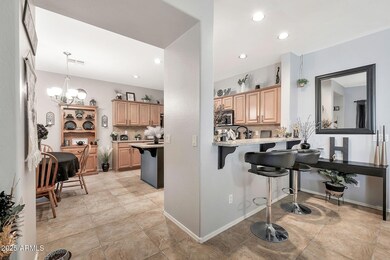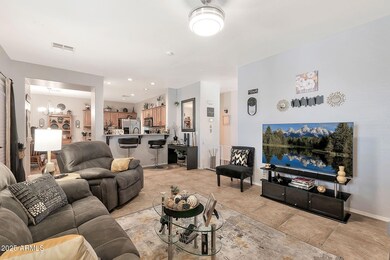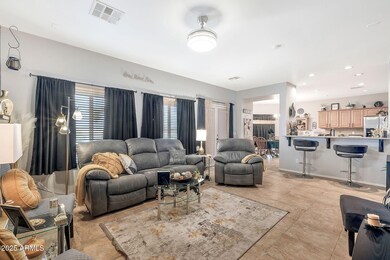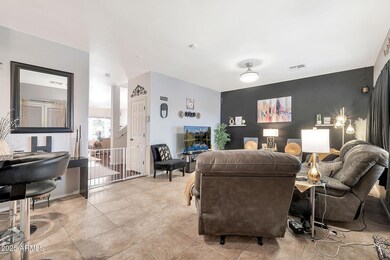
1309 E Daisy Way San Tan Valley, AZ 85143
Johnson Ranch NeighborhoodEstimated payment $2,571/month
Highlights
- Granite Countertops
- Double Pane Windows
- Cooling Available
- Heated Community Pool
- Dual Vanity Sinks in Primary Bathroom
- Breakfast Bar
About This Home
This beautifully updated 4 bed 2.5 bath home offers the perfect blend of modern comfort and thoughtful design. Situated on a huge cul-de-sac lot that back to a wash and preserve. It boasts fantastic North-South exposure, ensuring natural light fills the space all day long. Inside, you'll find 9 ft ceilings that create a sense of openness throughout. The huge master bedroom features a charming bay window, adding both character and a cozy retreat feel, while the newly updated master bathtub offers a luxurious escape after a long day.
The heart of the home is the kitchen, complete with granite countertops, stainless steel appliances, and a bay window that floods the space with light. The breakfast bar provides an ideal spot for casual dining or entertaining guests.
Plus, the spacious loft offers endless possibilities as a media room, office, or play area.
Additional updates include a new patio roof, new garage door, new water heater, and brand-new washer, dryer, and dishwasher, ensuring that you can move in and enjoy the home without any immediate upgrades needed.
This home truly offers a fantastic combination of style, comfort, and convenience in a highly sought-after Johnson Ranch community!
The Johnson Ranch Community offers dozens of amenities, including more than 300 acres of recreation and green belt space, three community pools with spas, a nine-hole pitch and putt golf course, a catch and release pond, tennis courts, pickleball courts, basketball courts, a sand volleyball court, a softball field, a nine-hole disc golf course, and 19 playgrounds throughout the community.
Home Details
Home Type
- Single Family
Est. Annual Taxes
- $1,458
Year Built
- Built in 2006
Lot Details
- 0.27 Acre Lot
- Desert faces the front and back of the property
- Wrought Iron Fence
- Block Wall Fence
HOA Fees
- $82 Monthly HOA Fees
Parking
- 2 Car Garage
Home Design
- Roof Updated in 2024
- Wood Frame Construction
- Tile Roof
- Stucco
Interior Spaces
- 2,678 Sq Ft Home
- 2-Story Property
- Ceiling height of 9 feet or more
- Ceiling Fan
- Double Pane Windows
Kitchen
- Breakfast Bar
- Built-In Microwave
- Kitchen Island
- Granite Countertops
Flooring
- Carpet
- Laminate
- Tile
Bedrooms and Bathrooms
- 4 Bedrooms
- Primary Bathroom is a Full Bathroom
- 2.5 Bathrooms
- Dual Vanity Sinks in Primary Bathroom
- Bathtub With Separate Shower Stall
Schools
- Walker Butte K-8 Elementary And Middle School
- Poston Butte High School
Utilities
- Cooling Available
- Zoned Heating
- Heating unit installed on the ceiling
- High Speed Internet
- Cable TV Available
Listing and Financial Details
- Tax Lot 51
- Assessor Parcel Number 210-70-590
Community Details
Overview
- Association fees include ground maintenance
- Johnson Ranch Association, Phone Number (480) 921-7500
- Built by Centex
- Johnson Ranch Unit 29 Subdivision
Recreation
- Community Playground
- Heated Community Pool
- Community Spa
- Bike Trail
Map
Home Values in the Area
Average Home Value in this Area
Tax History
| Year | Tax Paid | Tax Assessment Tax Assessment Total Assessment is a certain percentage of the fair market value that is determined by local assessors to be the total taxable value of land and additions on the property. | Land | Improvement |
|---|---|---|---|---|
| 2025 | $1,458 | $39,053 | -- | -- |
| 2024 | $1,462 | $38,128 | -- | -- |
| 2023 | $1,462 | $28,283 | $1,250 | $27,033 |
| 2022 | $1,437 | $21,744 | $1,250 | $20,494 |
| 2021 | $1,598 | $19,722 | $0 | $0 |
| 2020 | $1,438 | $18,974 | $0 | $0 |
| 2019 | $1,440 | $17,961 | $0 | $0 |
| 2018 | $1,379 | $15,645 | $0 | $0 |
| 2017 | $1,295 | $15,630 | $0 | $0 |
| 2016 | $1,315 | $15,548 | $1,250 | $14,298 |
| 2014 | $1,286 | $10,618 | $1,000 | $9,618 |
Property History
| Date | Event | Price | Change | Sq Ft Price |
|---|---|---|---|---|
| 04/04/2025 04/04/25 | For Sale | $424,900 | +201.6% | $159 / Sq Ft |
| 04/26/2012 04/26/12 | Sold | $140,900 | +0.7% | $53 / Sq Ft |
| 04/10/2012 04/10/12 | Pending | -- | -- | -- |
| 04/03/2012 04/03/12 | Price Changed | $139,900 | -7.9% | $52 / Sq Ft |
| 03/01/2012 03/01/12 | For Sale | $151,900 | -- | $57 / Sq Ft |
Deed History
| Date | Type | Sale Price | Title Company |
|---|---|---|---|
| Warranty Deed | -- | None Listed On Document | |
| Cash Sale Deed | $140,900 | Stewart Title & Trust Of Pho | |
| Trustee Deed | $238,167 | Accommodation | |
| Interfamily Deed Transfer | -- | Commerce Title Company | |
| Special Warranty Deed | $286,829 | Commerce Title Company | |
| Interfamily Deed Transfer | -- | Commerce Title Company |
Mortgage History
| Date | Status | Loan Amount | Loan Type |
|---|---|---|---|
| Previous Owner | $229,460 | Adjustable Rate Mortgage/ARM |
Similar Homes in the area
Source: Arizona Regional Multiple Listing Service (ARMLS)
MLS Number: 6840365
APN: 210-70-590
- 1194 E Coyote Creek Way
- 1259 E Canyon Trail Unit 29
- 1231 E Canyon Trail
- 28793 N Spur Dr
- 1200 E Country Crossing Way
- 1100 E Canyon Trail
- 1016 E Saddleback Place
- 29061 N Cactus Cir
- 29081 N Cactus Cir
- 811 E Gold Dust Way
- 28273 N Castle Rock Dr Unit 28
- 28452 N Crimm Rd
- 926 E Cierra Cir Unit 25
- 28282 N Castle Rock Dr
- 736 E Gold Dust Way
- 723 E Gold Dust Way
- 1015 E Pasture Canyon Dr
- 29127 N Mountain View Rd Unit 17
- 28829 N Broken Shale Dr
- 974 E Palomino Way
