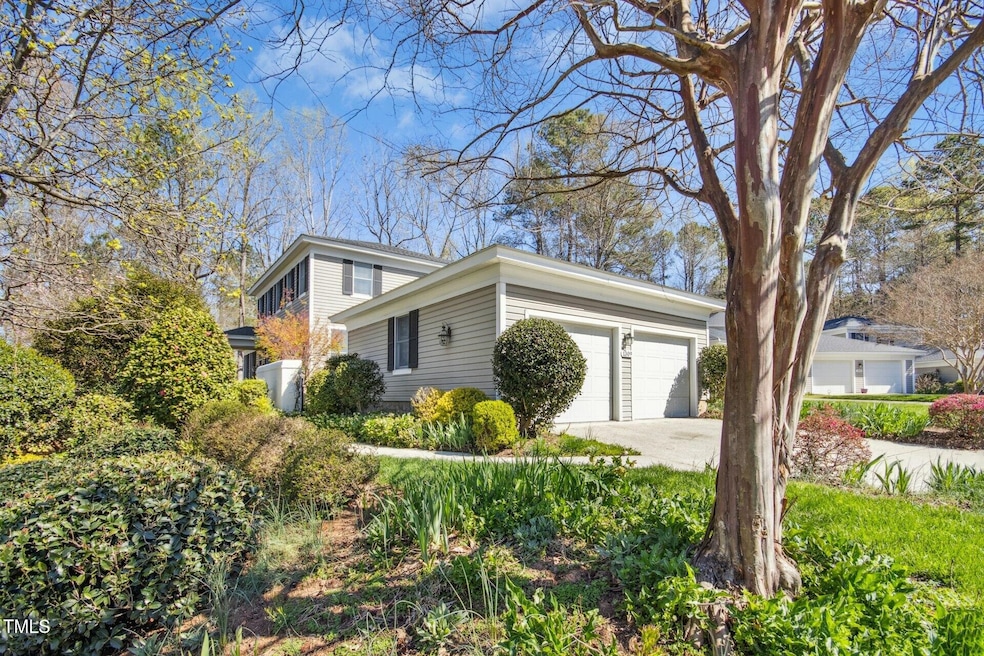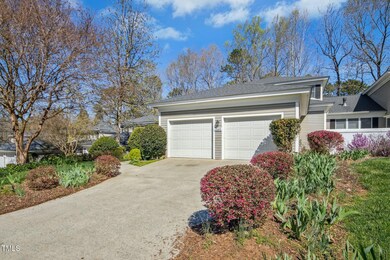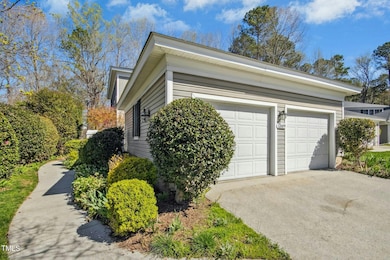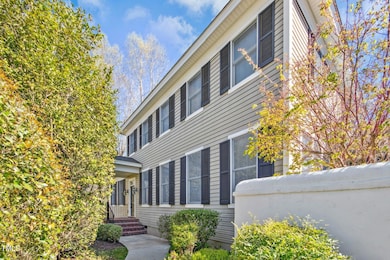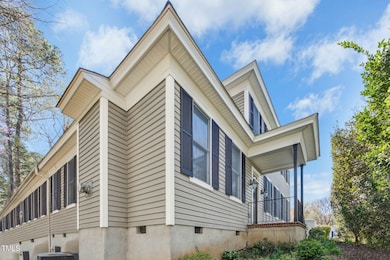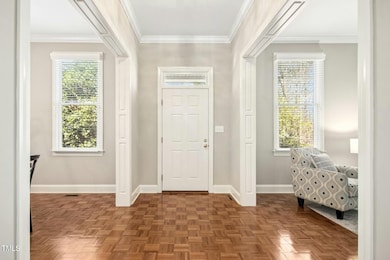
1309 Langdon Place Pittsboro, NC 27312
Fearrington Village NeighborhoodEstimated payment $3,658/month
Highlights
- Transitional Architecture
- Loft
- 2 Car Attached Garage
- Perry W. Harrison Elementary School Rated A
- 2 Fireplaces
- Living Room
About This Home
Discover a delightful living experience in this MOVE-IN READY townhome that offers the comfort and space of a single-family house. Nestled on a picturesque lot with lovely, mature landscaping. The expansive Living Room with its cozy gas fireplace flows seamlessly into a separate Dining Room. A comfy Family Room, also featuring a gas fireplace, opens to a modern, newly renovated kitchen. Step outside to a private brick patio that exudes charm and tranquility. The second floor features storage, a separate office, two spacious bedrooms, and a Bonus Room. Located in the vibrant community of Fearrington Village, enjoy access to amenities, restaurants, a pool, tennis courts, & a Farmers Market, fostering a rich sense of community.
Townhouse Details
Home Type
- Townhome
Est. Annual Taxes
- $3,409
Year Built
- Built in 1997
HOA Fees
- $25 Monthly HOA Fees
Parking
- 2 Car Attached Garage
Home Design
- Transitional Architecture
- Permanent Foundation
- Shingle Roof
- Vinyl Siding
Interior Spaces
- 2,708 Sq Ft Home
- 1-Story Property
- 2 Fireplaces
- Family Room
- Living Room
- Dining Room
- Loft
- Built-In Gas Oven
- Laundry Room
Flooring
- Parquet
- Carpet
- Tile
Bedrooms and Bathrooms
- 3 Bedrooms
Schools
- Perry Harrison Elementary And Middle School
- Seaforth High School
Utilities
- Forced Air Heating and Cooling System
- Heating System Uses Natural Gas
- Community Sewer or Septic
Additional Features
- Accessible Common Area
- 5,184 Sq Ft Lot
Community Details
- Association fees include ground maintenance, maintenance structure
- Fha Asociation Association, Phone Number (919) 542-1603
- Bush Creek Townhomes Association
- Fearrington Subdivision
Listing and Financial Details
- Assessor Parcel Number 0073425
Map
Home Values in the Area
Average Home Value in this Area
Tax History
| Year | Tax Paid | Tax Assessment Tax Assessment Total Assessment is a certain percentage of the fair market value that is determined by local assessors to be the total taxable value of land and additions on the property. | Land | Improvement |
|---|---|---|---|---|
| 2024 | $3,409 | $399,686 | $83,000 | $316,686 |
| 2023 | $3,249 | $399,686 | $83,000 | $316,686 |
| 2022 | $3,255 | $399,686 | $83,000 | $316,686 |
| 2021 | $0 | $399,686 | $83,000 | $316,686 |
| 2020 | $2,979 | $366,821 | $66,000 | $300,821 |
| 2019 | $2,979 | $366,821 | $66,000 | $300,821 |
| 2018 | $2,773 | $366,821 | $66,000 | $300,821 |
| 2017 | $2,773 | $366,821 | $66,000 | $300,821 |
| 2016 | $2,585 | $338,538 | $60,000 | $278,538 |
| 2015 | $2,545 | $338,538 | $60,000 | $278,538 |
| 2014 | $2,494 | $338,538 | $60,000 | $278,538 |
| 2013 | -- | $338,538 | $60,000 | $278,538 |
Property History
| Date | Event | Price | Change | Sq Ft Price |
|---|---|---|---|---|
| 03/29/2025 03/29/25 | For Sale | $600,000 | -- | $222 / Sq Ft |
Deed History
| Date | Type | Sale Price | Title Company |
|---|---|---|---|
| Warranty Deed | $279,000 | -- |
Mortgage History
| Date | Status | Loan Amount | Loan Type |
|---|---|---|---|
| Open | $173,513 | New Conventional | |
| Closed | $187,000 | New Conventional |
Similar Homes in Pittsboro, NC
Source: Doorify MLS
MLS Number: 10085656
APN: 73425
- 1331 Langdon Place
- 4201 Henderson Place
- 919 Woodham
- 577 Woodbury
- 4331 Millcreek Cir
- 595 Weathersfield Unit A
- 4034 S Mcdowell
- 446 Crossvine Close
- 5503 Rutherford Close
- 675 Whitehurst
- 22 Yancey
- 227 Windlestraw
- 360 Linden Close
- 492 Beechmast
- 362 Linden Close
- 482 Beechmast
- 185 Weatherbend
- 28 W Madison
- 475 Beechmast
- 10 E Madison
