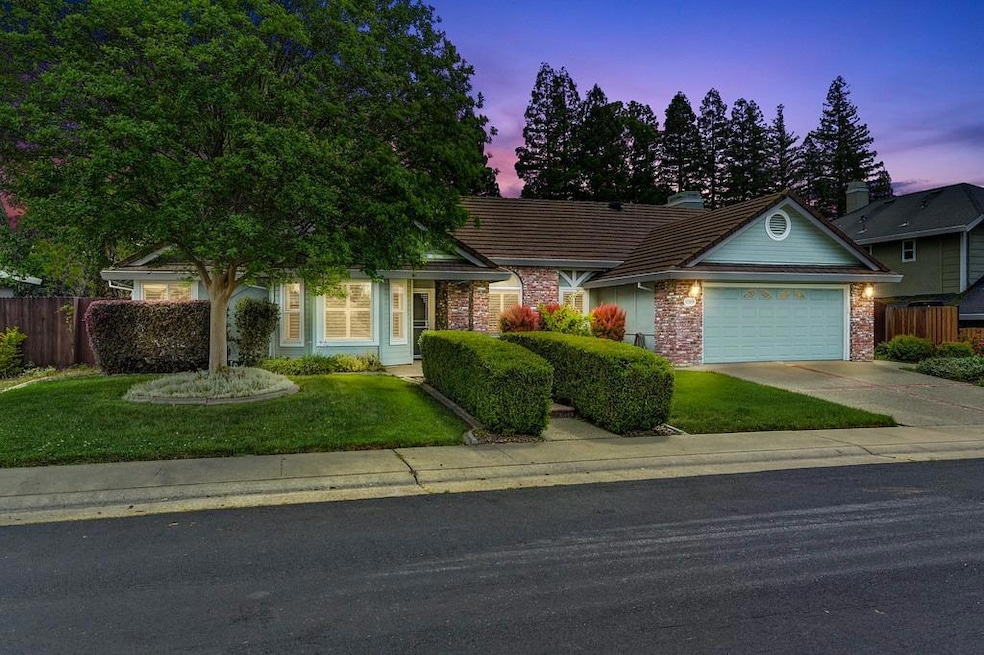
$875,900
- 4 Beds
- 3.5 Baths
- 2,640 Sq Ft
- 8915 Livoti Ct
- Roseville, CA
Welcome to 8915 Livoti Ct, a stunning new home in a secluded Roseville cul-de-sac. This 2,640 sq. ft. residence offers 4 bedrooms, 3.5 bathrooms, and a 3-car garage. Designed with an open floor plan and 12-foot entryway ceilings, it blends elegance and modern comfort seamlessly. High-end finishes enhance the spacious living areas, creating a warm and inviting atmosphere perfect for entertaining
Stephan Skots USKO Realty
