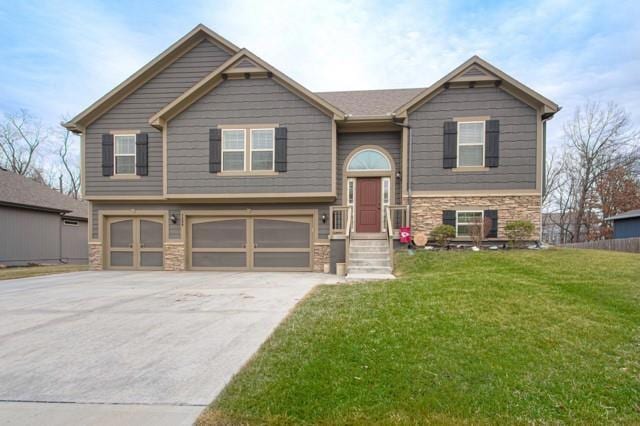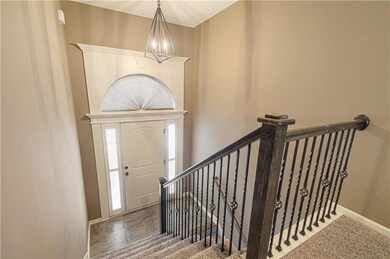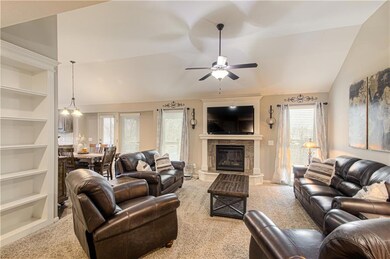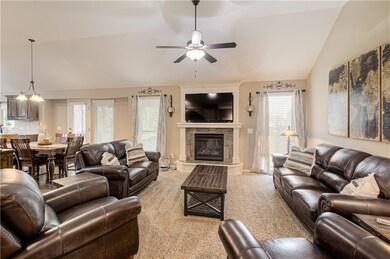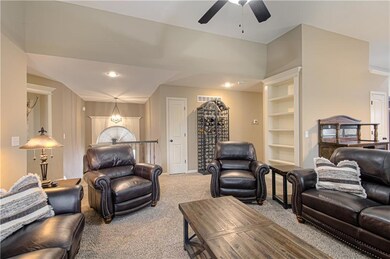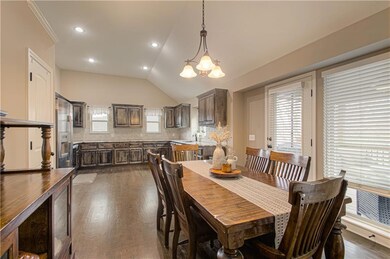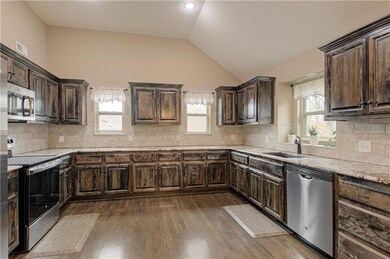
1309 Melissa Ct Kearney, MO 64060
Highlights
- Recreation Room
- Vaulted Ceiling
- Wood Flooring
- Kearney Junior High School Rated A-
- Traditional Architecture
- No HOA
About This Home
As of March 2025Welcome to this beautiful, well-maintained home featuring 4 spacious bedrooms, 3 full bathrooms, and an oversized 3-car garage.
Step inside to find an open-concept main level, highlighted by a gas fireplace and floor-to-ceiling windows. The space flows seamlessly into the dining area and kitchen, featuring hardwood floors and easy access to the covered deck, which overlooks peaceful treed surroundings. The kitchen boasts granite countertops, a pantry, abundant natural light, and ample space for cooking and hosting.
The primary suite is a retreat, offering vaulted ceilings, an ensuite bathroom with a double vanity, linen closet, separate soaker tub and shower, plus a spacious walk-in closet. Down the hall, you'll find two additional bedrooms, a full bathroom, and convenient main-level laundry. The front windows are fitted with custom high-quality blinds.
The lower level offers even more space with a built-in coat and shoe area, access to the oversized garage that can hold a 20ft boat, a fourth bedroom, full bathroom, and a versatile recreational area that walks out to the backyard. Outside, the large, fenced-in yard provides both privacy and a great space for entertaining, complemented by a treed view.
This property is close to local amenities and outdoor recreation such as the walking trail and pickleball courts.
Last Agent to Sell the Property
RE/MAX Innovations Brokerage Phone: 816-335-5025 License #2022029567

Home Details
Home Type
- Single Family
Est. Annual Taxes
- $4,449
Year Built
- Built in 2020
Lot Details
- 10,890 Sq Ft Lot
- Wood Fence
- Paved or Partially Paved Lot
- Many Trees
Parking
- 3 Car Attached Garage
- Front Facing Garage
Home Design
- Traditional Architecture
- Split Level Home
- Composition Roof
- Wood Siding
- Stone Trim
Interior Spaces
- Vaulted Ceiling
- Ceiling Fan
- Fireplace With Gas Starter
- Family Room
- Living Room with Fireplace
- Combination Kitchen and Dining Room
- Recreation Room
- Laundry Room
Kitchen
- Eat-In Kitchen
- Built-In Electric Oven
- Dishwasher
- Disposal
Flooring
- Wood
- Carpet
- Laminate
- Ceramic Tile
Bedrooms and Bathrooms
- 4 Bedrooms
- Walk-In Closet
- 3 Full Bathrooms
Finished Basement
- Walk-Out Basement
- Bedroom in Basement
Schools
- Southview Elementary School
- Kearney High School
Utilities
- Central Air
- Back Up Gas Heat Pump System
Community Details
- No Home Owners Association
- Brooke Haven Subdivision, Payton Floorplan
Listing and Financial Details
- Assessor Parcel Number 07918002302200
- $0 special tax assessment
Map
Home Values in the Area
Average Home Value in this Area
Property History
| Date | Event | Price | Change | Sq Ft Price |
|---|---|---|---|---|
| 03/19/2025 03/19/25 | Sold | -- | -- | -- |
| 02/08/2025 02/08/25 | Pending | -- | -- | -- |
| 02/08/2025 02/08/25 | For Sale | $415,000 | +38.4% | $184 / Sq Ft |
| 04/15/2020 04/15/20 | Sold | -- | -- | -- |
| 02/10/2020 02/10/20 | Pending | -- | -- | -- |
| 01/21/2020 01/21/20 | For Sale | $299,900 | -- | $149,950 / Sq Ft |
Tax History
| Year | Tax Paid | Tax Assessment Tax Assessment Total Assessment is a certain percentage of the fair market value that is determined by local assessors to be the total taxable value of land and additions on the property. | Land | Improvement |
|---|---|---|---|---|
| 2024 | $4,449 | $64,920 | -- | -- |
| 2023 | $4,434 | $64,920 | $0 | $0 |
| 2022 | $4,027 | $57,020 | $0 | $0 |
| 2021 | $3,948 | $57,019 | $6,650 | $50,369 |
| 2020 | $2,765 | $36,330 | $0 | $0 |
| 2019 | $292 | $3,860 | $0 | $0 |
| 2018 | $303 | $3,860 | $0 | $0 |
| 2017 | $38 | $3,860 | $3,860 | $0 |
| 2016 | $38 | $490 | $490 | $0 |
Mortgage History
| Date | Status | Loan Amount | Loan Type |
|---|---|---|---|
| Previous Owner | $299,900 | VA |
Deed History
| Date | Type | Sale Price | Title Company |
|---|---|---|---|
| Warranty Deed | -- | Continental Title | |
| Warranty Deed | -- | Continental Title | |
| Warranty Deed | -- | Affinity Title Llc | |
| Warranty Deed | -- | None Available |
Similar Homes in Kearney, MO
Source: Heartland MLS
MLS Number: 2526368
APN: 07-918-00-23-022.00
- 1031 E 14th St
- 1504 Jules Ct
- 1102 E 14th St
- 811 Southbrook Pkwy
- 809 Southbrook Pkwy
- 1108 E 18th St
- 1402 Rose St
- 805 Feldspar St
- 19209 NE 144th St
- 1203 Noah's Ln
- 1201 Noah's Ln
- 1105 Noah's Ln
- 1103 Noah's Ln
- 1104 Noah's Ln
- 1102 Noah's Ln
- 705 Feldspar St
- 1103 Halle Dr
- 605 E 11th St
- 603 E 11th St
- 15025 Jesse James Farm Rd
