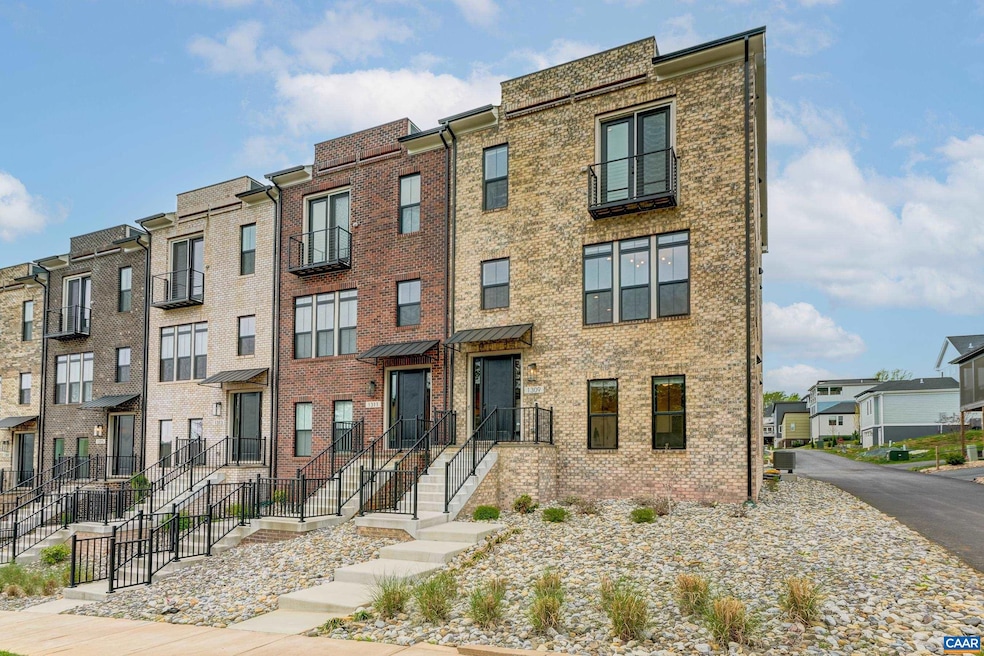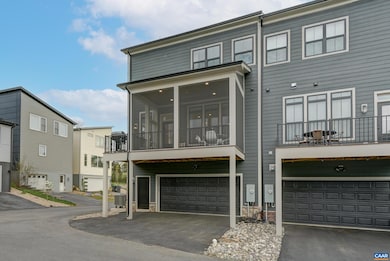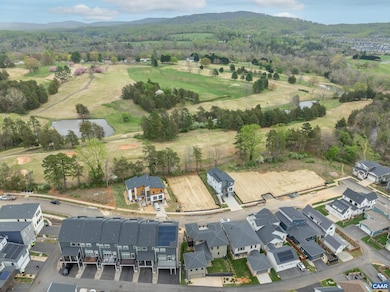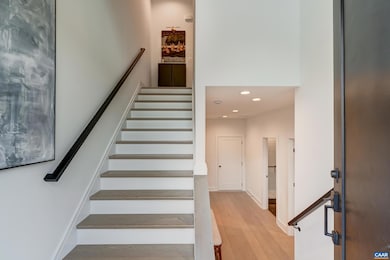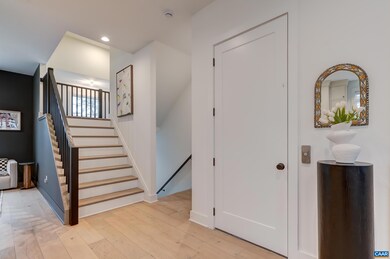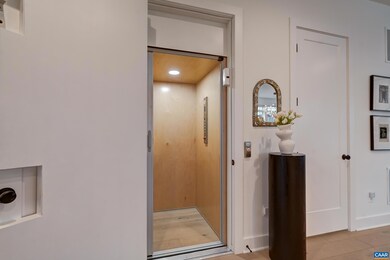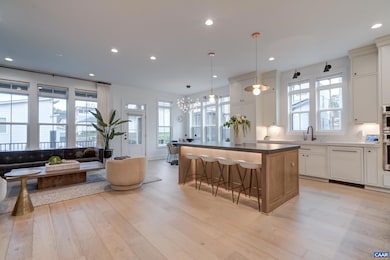
1309 Pen Park Ln Charlottesville, VA 22901
Locust Grove NeighborhoodEstimated payment $7,326/month
Highlights
- Deck
- Wood Flooring
- End Unit
- Charlottesville High School Rated A-
- Bonus Room
- Great Room
About This Home
LUXURY LIVING AT ITS FINEST! Exquisite four-story elevator, end-unit townhome in Lochlyn Hill showcases a spacious 6' bump-out, premium finishes, and breathtaking rooftop terrace with golf course views! This must-see home boasts 10' ceilings, engineered hardwood flooring, sophisticated lighting, & covered screened porch.The chef's kitchen impresses with substantial 2.5" quartz countertops, crisp white custom cabinets, and professional-grade GE Monogram appliances including built-in refrigerator and dishwasher. Additional highlights include convenient pot filler, layered under-cabinet lighting, & charming breakfast banquette. An inviting great room with custom entertainment built-ins flows seamlessly from the kitchen, while the versatile sitting area easily adapts as formal dining space. The luxurious primary bedroom offers dual walk-in closets and a spa-inspired bathroom with floating double vanity, heated towel rack, & frameless glass shower. This level also includes a well-appointed guest suite with private bath & convenient laundry. Ascend to discover a versatile bonus room/bedroom, full bath, and access to the show-stopping rooftop terrace. The ground floor presents a fourth bedroom, full bathroom, mudroom, & 2-car garage!
Property Details
Home Type
- Multi-Family
Est. Annual Taxes
- $8,854
Year Built
- Built in 2023
Lot Details
- 3,049 Sq Ft Lot
- End Unit
- Landscaped
HOA Fees
- $98 Monthly HOA Fees
Parking
- 2 Car Garage
Home Design
- Property Attached
- Quad-Level Property
- Brick Exterior Construction
- Poured Concrete
- Composition Shingle Roof
- HardiePlank Siding
Interior Spaces
- 3,359 Sq Ft Home
- Low Emissivity Windows
- Vinyl Clad Windows
- Mud Room
- Entrance Foyer
- Great Room
- Breakfast Room
- Dining Room
- Bonus Room
- Screened Porch
- Butlers Pantry
Flooring
- Wood
- Carpet
- Ceramic Tile
Bedrooms and Bathrooms
- Bathroom on Main Level
Laundry
- Laundry Room
- Washer and Dryer Hookup
Home Security
- Carbon Monoxide Detectors
- Fire and Smoke Detector
Eco-Friendly Details
- Green Features
Outdoor Features
- Deck
- Playground
Schools
- Greenbrier Elementary School
- Walker & Buford Middle School
- Charlottesville High School
Utilities
- Forced Air Heating and Cooling System
- Heat Pump System
- Programmable Thermostat
Listing and Financial Details
- Assessor Parcel Number 48A040048
Community Details
Overview
- $100 HOA Transfer Fee
- Built by EVERGREEN BUILDERS
- Lochlyn Hill Subdivision
Recreation
- Community Playground
Map
Home Values in the Area
Average Home Value in this Area
Tax History
| Year | Tax Paid | Tax Assessment Tax Assessment Total Assessment is a certain percentage of the fair market value that is determined by local assessors to be the total taxable value of land and additions on the property. | Land | Improvement |
|---|---|---|---|---|
| 2024 | $8,895 | $143,000 | $143,000 | $0 |
| 2023 | $1,267 | $132,000 | $132,000 | $0 |
| 2022 | $1,162 | $121,000 | $121,000 | $0 |
| 2021 | $476 | $50,100 | $50,100 | $0 |
| 2020 | $476 | $50,100 | $50,100 | $0 |
Property History
| Date | Event | Price | Change | Sq Ft Price |
|---|---|---|---|---|
| 04/22/2025 04/22/25 | Pending | -- | -- | -- |
| 04/14/2025 04/14/25 | For Sale | $1,165,000 | +19.4% | $347 / Sq Ft |
| 12/28/2023 12/28/23 | Sold | $975,353 | +4.1% | $290 / Sq Ft |
| 02/07/2023 02/07/23 | Price Changed | $937,368 | -0.3% | $279 / Sq Ft |
| 02/03/2023 02/03/23 | Pending | -- | -- | -- |
| 02/03/2023 02/03/23 | For Sale | $940,000 | -- | $280 / Sq Ft |
Deed History
| Date | Type | Sale Price | Title Company |
|---|---|---|---|
| Deed | $975,353 | Chicago Title Insurance Co | |
| Deed | -- | -- |
Mortgage History
| Date | Status | Loan Amount | Loan Type |
|---|---|---|---|
| Open | $877,720 | Purchase Money Mortgage | |
| Previous Owner | $2,500,000 | Credit Line Revolving | |
| Previous Owner | $697,500 | Commercial |
Similar Homes in Charlottesville, VA
Source: Charlottesville area Association of Realtors®
MLS Number: 663174
APN: 48A040048
