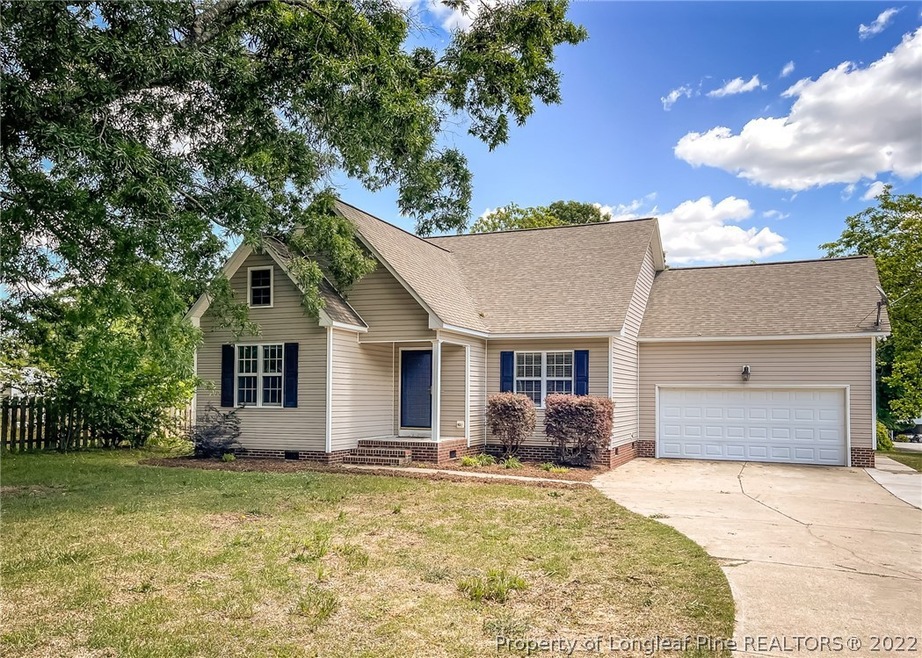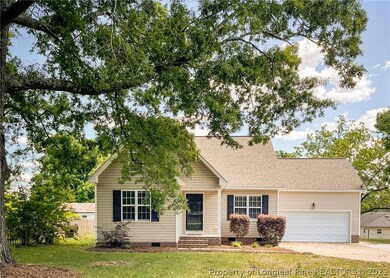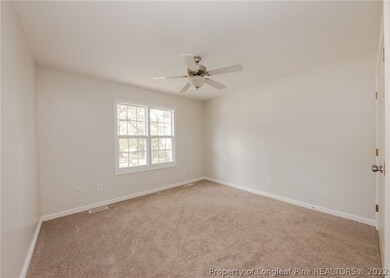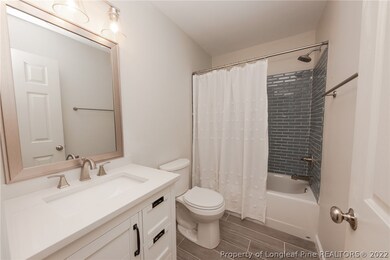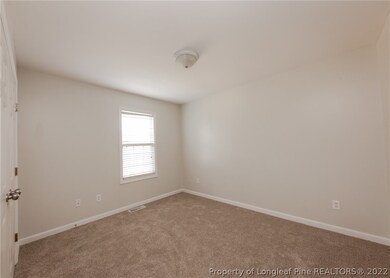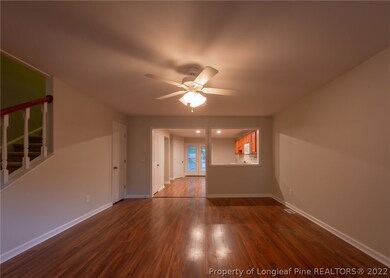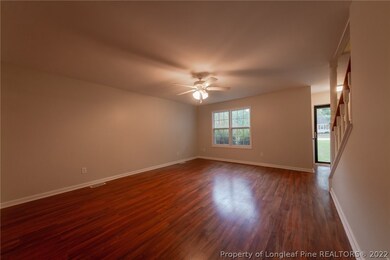
PENDING
$6K PRICE DROP
1309 S 11th St Lillington, NC 27546
Estimated payment $1,740/month
Total Views
1,615
4
Beds
3
Baths
--
Sq Ft
--
Price per Sq Ft
Highlights
- No HOA
- 2 Car Attached Garage
- Central Air
- Porch
- Screened Patio
- Heat Pump System
About This Home
A beautiful 4 Bedroom, 3 Bath, 2 Car Garage on close to a third of an acre. Home is in the final stages on being updated. MANY updates consisting of carpet, bathrooms, open concept living, walk-in pantry, laundry room, and screened in back porch. This home has TWO masters!
Home Details
Home Type
- Single Family
Est. Annual Taxes
- $2,865
Year Built
- Built in 2005
Lot Details
- 0.28 Acre Lot
- Zoning described as A1A - Residential District
Parking
- 2 Car Attached Garage
Home Design
- Vinyl Siding
Interior Spaces
- 2-Story Property
Bedrooms and Bathrooms
- 4 Bedrooms
- 3 Full Bathrooms
Outdoor Features
- Screened Patio
- Porch
Schools
- Harnett Central Middle School
- Harnett Central High School
Utilities
- Central Air
- Heat Pump System
Community Details
- No Home Owners Association
Listing and Financial Details
- Assessor Parcel Number 10055906480010
Map
Create a Home Valuation Report for This Property
The Home Valuation Report is an in-depth analysis detailing your home's value as well as a comparison with similar homes in the area
Home Values in the Area
Average Home Value in this Area
Tax History
| Year | Tax Paid | Tax Assessment Tax Assessment Total Assessment is a certain percentage of the fair market value that is determined by local assessors to be the total taxable value of land and additions on the property. | Land | Improvement |
|---|---|---|---|---|
| 2024 | $2,865 | $250,190 | $0 | $0 |
| 2023 | $2,865 | $250,190 | $0 | $0 |
| 2022 | $1,796 | $250,190 | $0 | $0 |
| 2021 | $1,796 | $134,710 | $0 | $0 |
| 2020 | $1,796 | $134,710 | $0 | $0 |
| 2019 | $1,781 | $134,710 | $0 | $0 |
| 2018 | $1,781 | $134,710 | $0 | $0 |
| 2017 | $1,781 | $134,710 | $0 | $0 |
| 2016 | $1,663 | $125,400 | $0 | $0 |
| 2015 | $1,663 | $125,400 | $0 | $0 |
| 2014 | $1,663 | $125,400 | $0 | $0 |
Source: Public Records
Property History
| Date | Event | Price | Change | Sq Ft Price |
|---|---|---|---|---|
| 10/15/2021 10/15/21 | Pending | -- | -- | -- |
| 09/10/2021 09/10/21 | For Sale | $275,000 | -- | -- |
Source: Longleaf Pine REALTORS®
Deed History
| Date | Type | Sale Price | Title Company |
|---|---|---|---|
| Warranty Deed | $260,000 | None Available | |
| Quit Claim Deed | -- | None Available | |
| Deed | $27,000 | None Available |
Source: Public Records
Mortgage History
| Date | Status | Loan Amount | Loan Type |
|---|---|---|---|
| Open | $260,000 | New Conventional | |
| Previous Owner | $0 | Unknown | |
| Previous Owner | $11,500 | New Conventional | |
| Previous Owner | $26,500 | Purchase Money Mortgage |
Source: Public Records
Similar Homes in the area
Source: Longleaf Pine REALTORS®
MLS Number: 667730
APN: 10055906480010
Nearby Homes
- 1303 S 13th St
- 1310 S 8th St
- 11 W Mcneill St
- 610 W Old Rd
- 1304 S 14th St
- 7143 N Carolina 27
- 805 S 11th St
- 307 S 10th St
- 611 W Ivey St
- 600 W Front St
- 1101 S 2nd St
- 700 Ross Rd
- 21-22 Fuller Dr
- 45-47 Fuller Dr
- 410 E Mcneill St
- Lt 26 Zenobia Ave
- 189 Zenobia Ave
- 1406 Summerville Mamers Rd
- 409 S 13th St
- 1004 Hillside Dr
