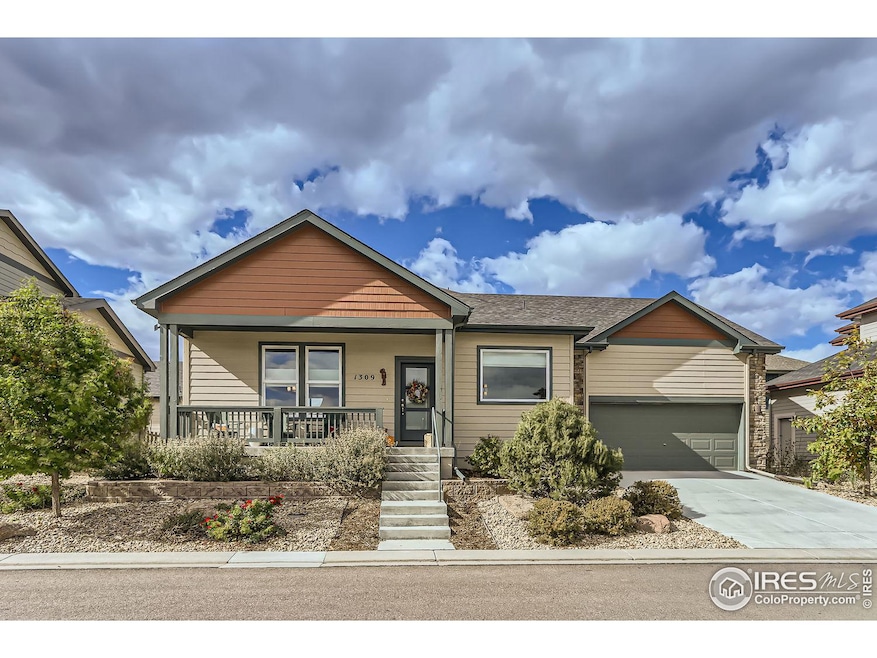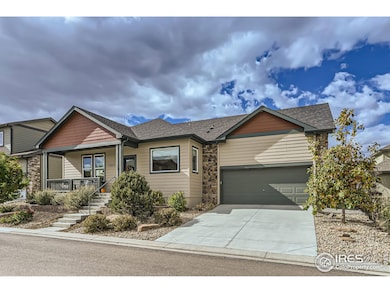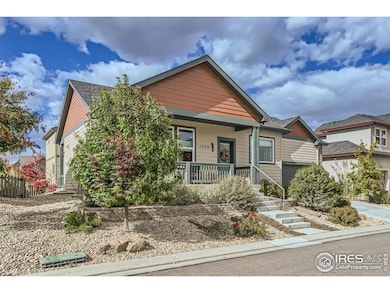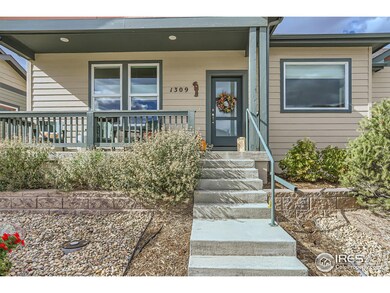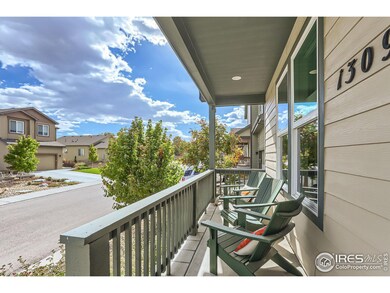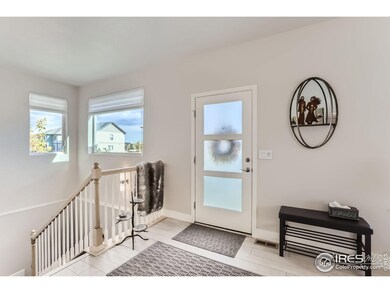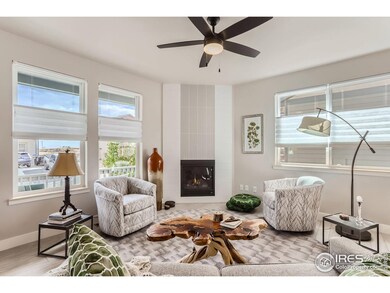
1309 S Oak Ct Longmont, CO 80501
Quail NeighborhoodHighlights
- Green Energy Generation
- Open Floorplan
- 2 Car Attached Garage
- Niwot High School Rated A
- Contemporary Architecture
- Double Pane Windows
About This Home
As of January 2025Gorgeously designed meticulously maintained ranch home with everything you need on one level. Enjoy cooking in your beautifully appointed, upgraded, gourmet kitchen with ample counter space, upgraded quartz countertops, and stainless steel appliances. This light, bright, open floor plan with 9 ft ceilings throughout flows seamlessly from the kitchen to the dining and living room that boast a cozy gas fireplace with floor to ceiling designer tile that will take your breath away. This home features LVP flooring throughout. 2 bedrooms and 2 baths all on the main floor as well as a nice sized laundry room. Quartz counter tops and upgraded tile in the bathrooms as well. This home boasts ample closet space, a 2 car attached garage, and a large unfinished basement just waiting for your imagination! Relax and take in the fall colors one the covered front porch or on the large covered back patio. This home is located just a few yards away from a wonderful 2 acre green space park, as well as just a quick walk or roll to the Longmont Museum, Longmont Rec Center, and the St Vrain Greenway trails that go for miles. The location is awesome for getting to downtown in minutes and over to great shopping, restaurants, and amenities. All appliances including the washer and dryer are included. Pride in homeownership shines through on this turn key. Not to be missed!
Last Buyer's Agent
David Hakimi
Home Details
Home Type
- Single Family
Est. Annual Taxes
- $3,262
Year Built
- Built in 2020
Lot Details
- 4,466 Sq Ft Lot
- Partially Fenced Property
- Level Lot
HOA Fees
- $90 Monthly HOA Fees
Parking
- 2 Car Attached Garage
- Garage Door Opener
Home Design
- Contemporary Architecture
- Wood Frame Construction
- Composition Roof
Interior Spaces
- 1,402 Sq Ft Home
- 1-Story Property
- Open Floorplan
- Ceiling Fan
- Gas Fireplace
- Double Pane Windows
- Window Treatments
- Living Room with Fireplace
- Luxury Vinyl Tile Flooring
- Radon Detector
Kitchen
- Electric Oven or Range
- Microwave
- Dishwasher
- Disposal
Bedrooms and Bathrooms
- 2 Bedrooms
- Walk-In Closet
- Primary Bathroom is a Full Bathroom
- Primary bathroom on main floor
- Walk-in Shower
Laundry
- Laundry on main level
- Dryer
- Washer
Unfinished Basement
- Partial Basement
- Sump Pump
- Crawl Space
Eco-Friendly Details
- Energy-Efficient HVAC
- Green Energy Generation
- Energy-Efficient Thermostat
Outdoor Features
- Patio
- Exterior Lighting
Location
- Mineral Rights Excluded
- Property is near a bus stop
Schools
- Burlington Elementary School
- Sunset Middle School
- Niwot High School
Utilities
- Forced Air Heating and Cooling System
- Underground Utilities
- Water Rights Not Included
- High Speed Internet
- Satellite Dish
- Cable TV Available
Listing and Financial Details
- Assessor Parcel Number R0131036
Community Details
Overview
- Association fees include common amenities, management
- Quail Ridge Subdivision
Recreation
- Park
Map
Home Values in the Area
Average Home Value in this Area
Property History
| Date | Event | Price | Change | Sq Ft Price |
|---|---|---|---|---|
| 01/07/2025 01/07/25 | Sold | $578,000 | +0.5% | $412 / Sq Ft |
| 10/25/2024 10/25/24 | For Sale | $575,000 | -- | $410 / Sq Ft |
Tax History
| Year | Tax Paid | Tax Assessment Tax Assessment Total Assessment is a certain percentage of the fair market value that is determined by local assessors to be the total taxable value of land and additions on the property. | Land | Improvement |
|---|---|---|---|---|
| 2024 | $3,262 | $34,572 | $2,935 | $31,637 |
| 2023 | $3,262 | $34,572 | $6,620 | $31,637 |
| 2022 | $2,955 | $29,857 | $5,129 | $24,728 |
| 2021 | $2,993 | $30,717 | $5,277 | $25,440 |
| 2020 | $1,662 | $17,110 | $17,110 | $0 |
| 2019 | $1,636 | $17,110 | $17,110 | $0 |
| 2018 | $1,138 | $11,977 | $11,977 | $0 |
| 2017 | $571 | $6,090 | $6,090 | $0 |
| 2016 | $721 | $7,540 | $7,540 | $0 |
| 2015 | $687 | $5,916 | $5,916 | $0 |
| 2014 | $553 | $5,916 | $5,916 | $0 |
Mortgage History
| Date | Status | Loan Amount | Loan Type |
|---|---|---|---|
| Previous Owner | $25,000 | New Conventional | |
| Previous Owner | $330,335 | Construction |
Deed History
| Date | Type | Sale Price | Title Company |
|---|---|---|---|
| Special Warranty Deed | $578,000 | Land Title | |
| Special Warranty Deed | $473,633 | Heritage Title Company | |
| Special Warranty Deed | $75,000 | Heritage Title Company |
Similar Homes in Longmont, CO
Source: IRES MLS
MLS Number: 1021333
APN: 1315151-26-002
- 1302 S Oak Ct
- 1317 Country Ct Unit B
- 1240 Wren Ct Unit I
- 61 Avocet Ct
- 1400 S Collyer St
- 1143 Hummingbird Cir
- 1117 Hummingbird Cir
- 406 N Parkside Dr Unit C
- 1135 Hummingbird Cir
- 1328 Carriage Dr
- 410 Bountiful Ave
- 1221 S Main St
- 1060 S Coffman St
- 16 Texas Ln
- 1419 S Terry St
- 61 Western Sky Cir
- 1531 S Coffman St
- 9 James Cir
- 2018 Ionosphere St Unit 8
- 2018 Ionosphere St Unit 6
