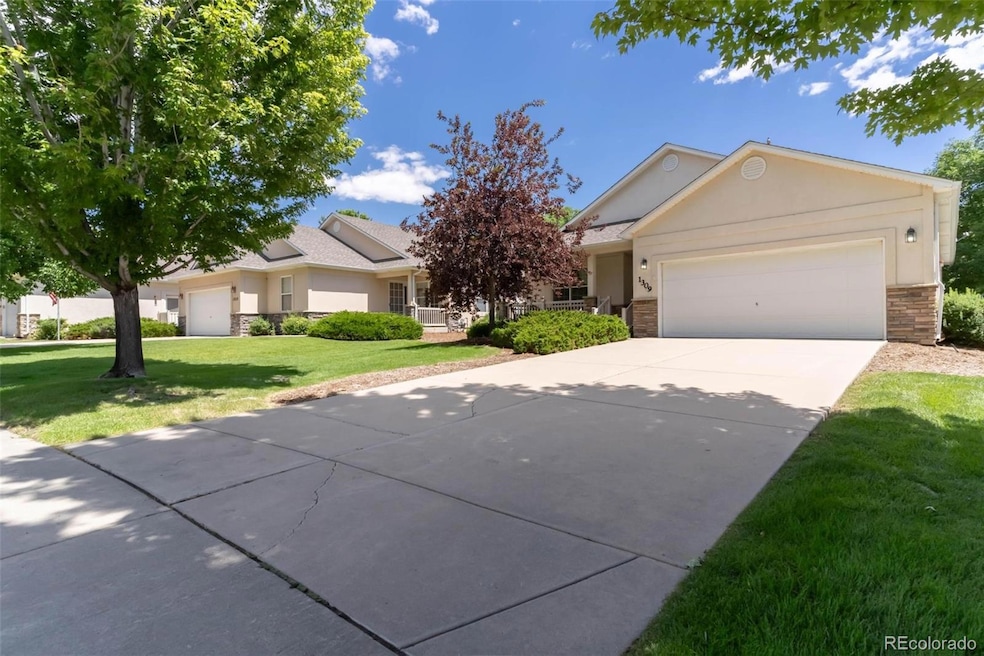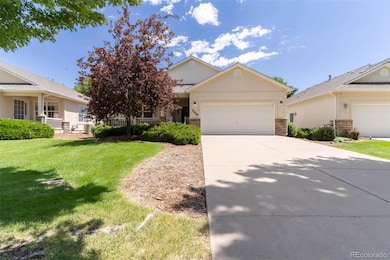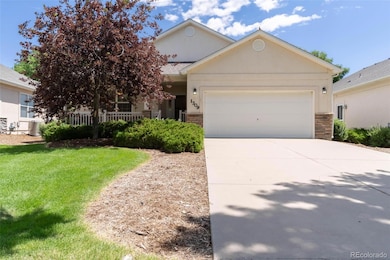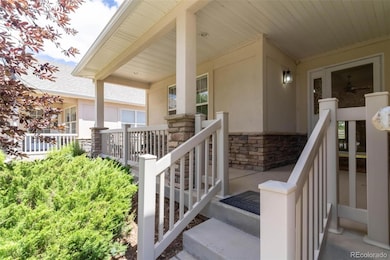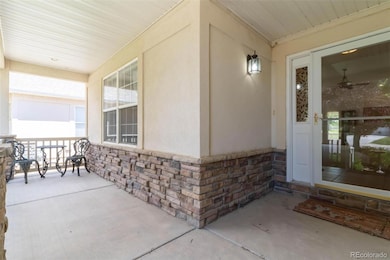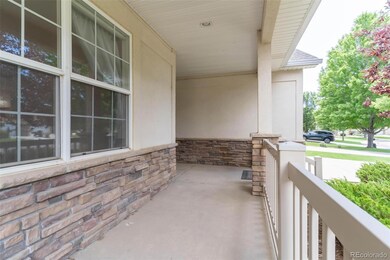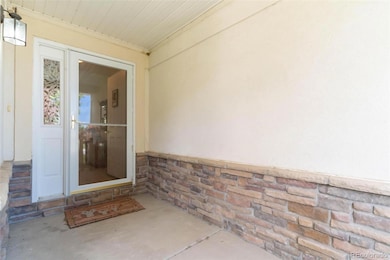
Highlights
- Primary Bedroom Suite
- Clubhouse
- Vaulted Ceiling
- Open Floorplan
- Contemporary Architecture
- Community Pool
About This Home
As of November 2024*Seller is offering a $3000 credit to buyer at closing*
Experience this lovely home, offering a spacious floor plan and open space to the back and serene living. You'll never have to mow the lawn or shovel snow again. This exceptional 3-bedroom, 3-bathroom patio home offers an impressive array of features and amenities. The expansive open floor plan includes a luxurious primary suite with a 5-piece bath. Relax in the spacious great room, complete with a gas fireplace and built-ins. The well-appointed kitchen is perfect.
Entertain guests on the covered patio while enjoying the beautifully landscaped backyard, which features a fenced area for dogs and backs onto serene open space. This home is conveniently located near the neighborhood pool and walking paths.
The finished basement offers a family room, an additional bathroom, a bedroom, and the potential to add another bedroom, providing ample space for your needs. The oversized 2-car garage offers plenty of storage and convenience.
The $292/month HOA fees cover access to the pool, clubhouse, snow removal, lawn care, and the beautifully maintained walking trails and park within the Hawkstone subdivision.
Last Agent to Sell the Property
Real Broker, LLC DBA Real Brokerage Email: gopgenorth@kw.com,608-332-2591 License #100089758

Home Details
Home Type
- Single Family
Est. Annual Taxes
- $2,190
Year Built
- Built in 2001
Lot Details
- 6,534 Sq Ft Lot
- Dog Run
HOA Fees
Parking
- 2 Car Attached Garage
Home Design
- Contemporary Architecture
- Slab Foundation
- Frame Construction
- Composition Roof
- Stone Siding
- Stucco
Interior Spaces
- 1-Story Property
- Open Floorplan
- Wet Bar
- Furnished or left unfurnished upon request
- Vaulted Ceiling
- Gas Log Fireplace
- Window Treatments
- Bay Window
- Family Room
- Living Room with Fireplace
- Dining Room
Kitchen
- Eat-In Kitchen
- Oven
- Microwave
- Dishwasher
Flooring
- Carpet
- Laminate
Bedrooms and Bathrooms
- 3 Bedrooms | 2 Main Level Bedrooms
- Primary Bedroom Suite
- Walk-In Closet
Laundry
- Laundry Room
- Dryer
- Washer
Finished Basement
- Bedroom in Basement
- 1 Bedroom in Basement
Outdoor Features
- Patio
Schools
- Eaton Elementary And Middle School
- Eaton High School
Utilities
- Forced Air Heating and Cooling System
- High Speed Internet
- Cable TV Available
Listing and Financial Details
- Exclusions: Seller's Personal Property
- Assessor Parcel Number R0023801
Community Details
Overview
- Association fees include reserves, ground maintenance, snow removal
- Community Action Property Association, Phone Number (303) 482-2213
- One Way Property Management Association, Phone Number (303) 482-2213
- Cottages At Hawkstone Subdivision
Amenities
- Clubhouse
Recreation
- Community Playground
- Community Pool
- Park
Map
Home Values in the Area
Average Home Value in this Area
Property History
| Date | Event | Price | Change | Sq Ft Price |
|---|---|---|---|---|
| 11/20/2024 11/20/24 | Sold | $400,000 | -12.7% | $181 / Sq Ft |
| 09/25/2024 09/25/24 | Price Changed | $458,000 | -1.5% | $207 / Sq Ft |
| 07/24/2024 07/24/24 | Price Changed | $465,000 | -0.6% | $211 / Sq Ft |
| 07/09/2024 07/09/24 | For Sale | $468,000 | -- | $212 / Sq Ft |
Tax History
| Year | Tax Paid | Tax Assessment Tax Assessment Total Assessment is a certain percentage of the fair market value that is determined by local assessors to be the total taxable value of land and additions on the property. | Land | Improvement |
|---|---|---|---|---|
| 2024 | $2,190 | $32,980 | $5,090 | $27,890 |
| 2023 | $2,190 | $33,300 | $5,140 | $28,160 |
| 2022 | $1,860 | $23,040 | $4,310 | $18,730 |
| 2021 | $2,153 | $23,700 | $4,430 | $19,270 |
| 2020 | $2,026 | $24,990 | $3,400 | $21,590 |
| 2019 | $2,131 | $24,990 | $3,400 | $21,590 |
| 2018 | $1,494 | $20,480 | $3,240 | $17,240 |
| 2017 | $1,540 | $20,480 | $3,240 | $17,240 |
| 2016 | $1,504 | $20,210 | $3,580 | $16,630 |
| 2015 | $1,404 | $20,210 | $3,580 | $16,630 |
| 2014 | $1,048 | $15,480 | $3,580 | $11,900 |
Mortgage History
| Date | Status | Loan Amount | Loan Type |
|---|---|---|---|
| Previous Owner | $226,100 | New Conventional | |
| Previous Owner | $20,000 | Credit Line Revolving | |
| Previous Owner | $143,718 | Unknown |
Deed History
| Date | Type | Sale Price | Title Company |
|---|---|---|---|
| Warranty Deed | $400,000 | Fitco | |
| Warranty Deed | $400,000 | Fitco | |
| Warranty Deed | $238,000 | None Available | |
| Warranty Deed | $218,718 | -- | |
| Warranty Deed | -- | -- |
Similar Homes in Eaton, CO
Source: REcolorado®
MLS Number: 7040253
APN: R0023801
- 1502 Prairie Hawk Rd
- 1508 Prairie Hawk Rd
- 1441 Prairie Hawk Rd
- 1442 Prairie Hawk Rd
- 600 Red Tail Dr
- 1537 Red Tail Rd
- 420 Peregrine Point
- 37637 County Road 39 Unit 202
- 340 Peregrine Point
- 451 Lilac Ave
- 341 Hickory Ave
- 430 Elm Ave
- 233 Maple Ave
- 410 Cottonwood Ave
- 665 3rd St
- 820 Ponderosa Ct
- 335 Ash Ct
- 10 Birch Ave
- 420 Walnut Ave
- 1205 2nd St
