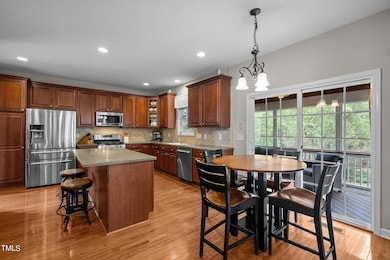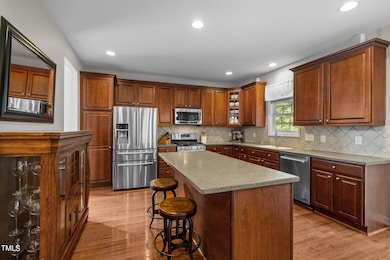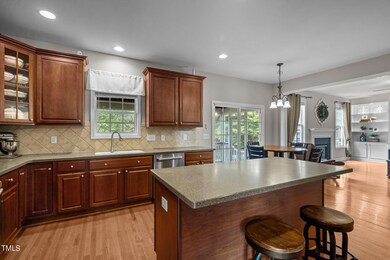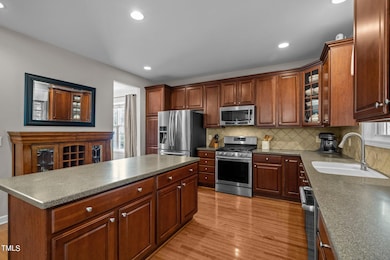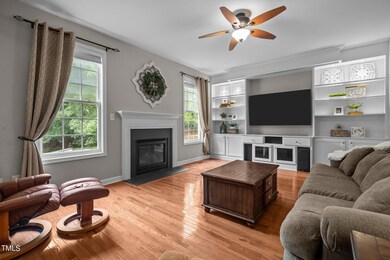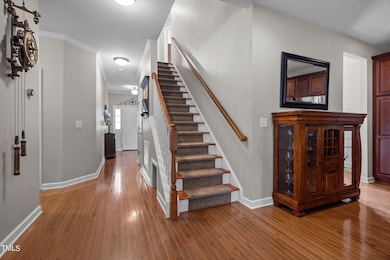
1309 Trailing Rose Ct Wake Forest, NC 27587
Estimated payment $3,417/month
Highlights
- Spa
- Clubhouse
- Wood Flooring
- Heritage High School Rated A
- Traditional Architecture
- Community Pool
About This Home
Prime Location! Nestled in the desirable Thornrose Community of Wake Forest, this exceptional cul-de-sac home, built in 2005, offers recent updates, including a new roof in 2022, new water heater in 2025, and more! This well-maintained 5-bedroom, 4-bathroom property features beautiful hardwood floors throughout the first floor and upstairs hallway. The main level offers an open-concept layout with a seamless flow, including a living room with a gas fireplace and custom built-ins, a formal dining room, a second living area/office, a half-bath, and a laundry room equipped with a sink and custom cabinetry. The spacious kitchen includes stainless steel appliances, a large island, a breakfast area, and ample storage. Upstairs, the primary bedroom showcases a tray ceiling, dual walk-in closets, and a newly remodeled en-suite with dual vanities and a large shower. All bedrooms feature brand-new carpeting, with the fifth bedroom/bonus room offering custom built-ins for extra storage.
Outside, enjoy the screened-in porch with an extended Trex composite deck and a built-in jacuzzi, overlooking a large fenced-in backyard. The 2-car garage offers abundant storage with cabinets and overhead racks. This subdivision has direct access to a greenway trail and is part of a community with a pool and clubhouse. Conveniently located within walking distance to Heritage High School, shopping, and dining.
Home Details
Home Type
- Single Family
Est. Annual Taxes
- $4,615
Year Built
- Built in 2005
Lot Details
- 0.28 Acre Lot
- West Facing Home
HOA Fees
- $46 Monthly HOA Fees
Parking
- 2 Car Attached Garage
- 2 Open Parking Spaces
Home Design
- Traditional Architecture
- Brick or Stone Mason
- Raised Foundation
- Shingle Roof
- Architectural Shingle Roof
- Vinyl Siding
- Stone
Interior Spaces
- 2,777 Sq Ft Home
- 2-Story Property
- Ceiling Fan
- Fireplace Features Blower Fan
- Gas Fireplace
- Family Room with Fireplace
- Breakfast Room
- Dining Room
- Home Office
- Pull Down Stairs to Attic
- Laundry Room
Kitchen
- Gas Range
- Microwave
- Stainless Steel Appliances
Flooring
- Wood
- Carpet
- Ceramic Tile
Bedrooms and Bathrooms
- 5 Bedrooms
Pool
- Spa
Schools
- Rolesville Elementary School
- Wake Forest Middle School
- Heritage High School
Utilities
- Central Air
- Heating System Uses Natural Gas
- Heat Pump System
Listing and Financial Details
- Assessor Parcel Number 1749567160
Community Details
Overview
- Association fees include ground maintenance
- Cams Association, Phone Number (919) 741-5285
- Built by Lennar
- Thornrose Subdivision, Plymouth Floorplan
Amenities
- Clubhouse
Recreation
- Community Pool
Map
Home Values in the Area
Average Home Value in this Area
Tax History
| Year | Tax Paid | Tax Assessment Tax Assessment Total Assessment is a certain percentage of the fair market value that is determined by local assessors to be the total taxable value of land and additions on the property. | Land | Improvement |
|---|---|---|---|---|
| 2024 | $4,616 | $479,326 | $100,000 | $379,326 |
| 2023 | $3,533 | $302,322 | $50,000 | $252,322 |
| 2022 | $3,389 | $302,322 | $50,000 | $252,322 |
| 2021 | $3,330 | $302,322 | $50,000 | $252,322 |
| 2020 | $3,330 | $302,322 | $50,000 | $252,322 |
| 2019 | $3,354 | $268,725 | $48,000 | $220,725 |
| 2018 | $3,176 | $268,725 | $48,000 | $220,725 |
| 2017 | $3,008 | $263,277 | $48,000 | $215,277 |
| 2016 | $2,970 | $263,277 | $48,000 | $215,277 |
| 2015 | $3,247 | $284,453 | $57,000 | $227,453 |
| 2014 | -- | $284,453 | $57,000 | $227,453 |
Property History
| Date | Event | Price | Change | Sq Ft Price |
|---|---|---|---|---|
| 04/01/2025 04/01/25 | Pending | -- | -- | -- |
| 03/07/2025 03/07/25 | For Sale | $535,000 | 0.0% | $193 / Sq Ft |
| 03/02/2025 03/02/25 | Pending | -- | -- | -- |
| 02/27/2025 02/27/25 | For Sale | $535,000 | -- | $193 / Sq Ft |
Deed History
| Date | Type | Sale Price | Title Company |
|---|---|---|---|
| Warranty Deed | $255,000 | None Available | |
| Warranty Deed | $259,000 | None Available |
Mortgage History
| Date | Status | Loan Amount | Loan Type |
|---|---|---|---|
| Open | $200,000 | New Conventional | |
| Closed | $63,300 | Credit Line Revolving | |
| Closed | $242,250 | New Conventional | |
| Previous Owner | $202,700 | New Conventional | |
| Previous Owner | $25,900 | Stand Alone Second | |
| Previous Owner | $207,150 | Fannie Mae Freddie Mac |
Similar Homes in the area
Source: Doorify MLS
MLS Number: 10078769
APN: 1749.02-56-7160-000
- 1933 Forestville Rd
- 3905 Song Sparrow Dr
- 705 Marshall Farm St
- 204 Woodstaff Ave
- 429 Teague St
- 6633 Penfield St
- 3708 Tansley St
- 3705 Andoversford Ct
- 9212 Linslade Way
- 3725 Song Sparrow Dr
- 9208 Cornwell Dr
- 9117 Cornwell Dr
- 921 Marshall Farm St
- 1301 Mackinaw Dr
- 9100 Dansforeshire Way
- 3832 Crimson Clover Ave
- 3827 Heritage Spring Cir
- 3809 Crimson Clover Ave
- 4213 Burlington Mills Rd
- 1155 Willowgrass Ln

