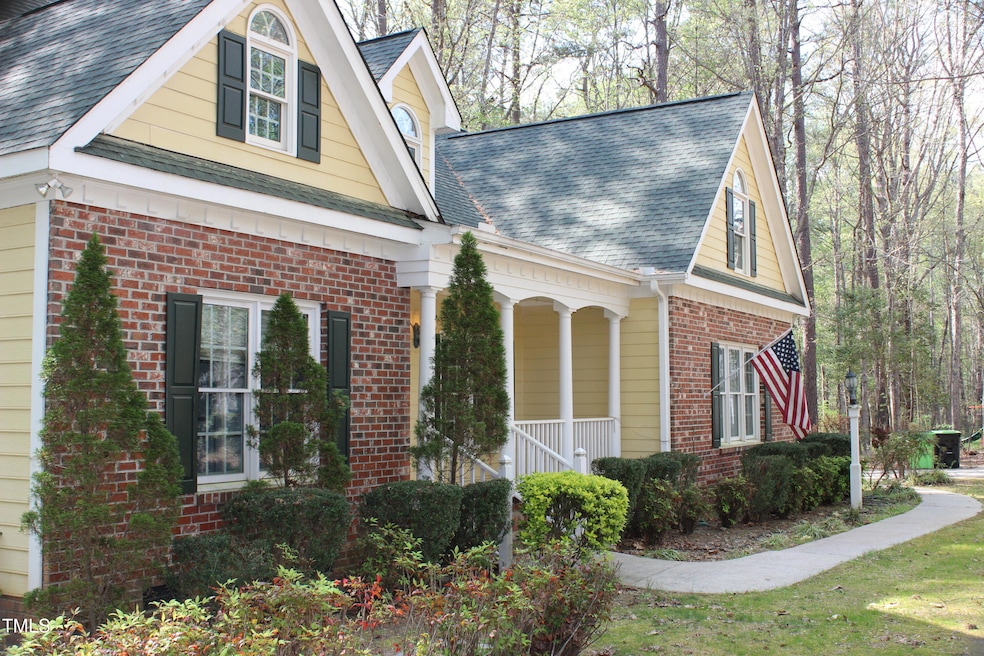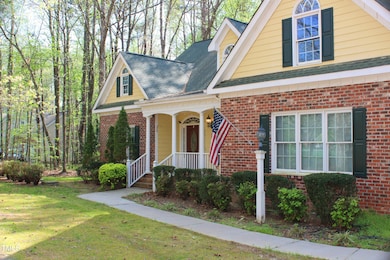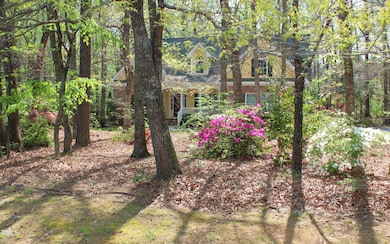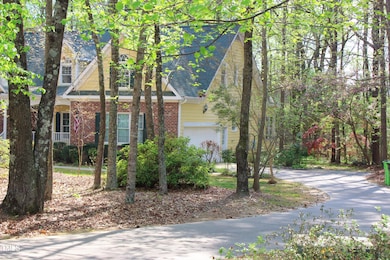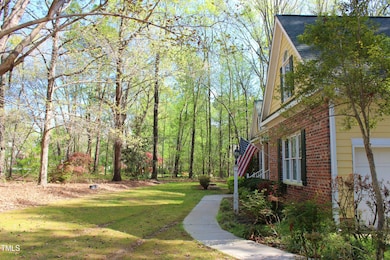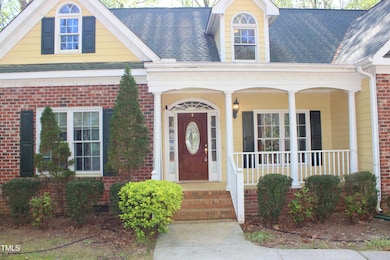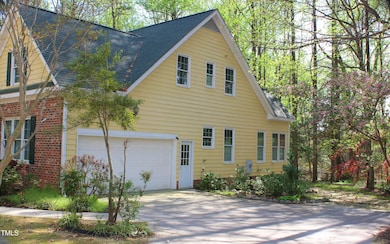
1309 Wakefield Farm Rd Zebulon, NC 27597
Estimated payment $2,734/month
Highlights
- Traditional Architecture
- Main Floor Primary Bedroom
- Sun or Florida Room
- Wood Flooring
- 1 Fireplace
- No HOA
About This Home
Tucked away on a quiet road in Zebulon, 1309 Wakefield Farm Rd offers a rare chance to own a one-owner custom home on a peaceful, wooded 1.29-acre lot—just inside town limits in the desirable Wakefield Meadows subdivision, with no homeowners association to limit your lifestyle. But what truly sets this property apart is the financing opportunity: an assumable mortgage with a 2.875% Annual Percentage Rate (APR) through Planet Home Lending. The current principal balance makes up the vast majority of the listing price, giving qualified buyers the chance to step into a historically low interest rate in today's market. Buyers must contact Planet Home Lending directly to determine eligibility and the steps to assume the loan.
As you arrive, the blend of Hardie Plank siding and brick, along with the architectural shingle roof installed in 2019, gives the home timeless curb appeal. A side-entry garage, concrete driveway, and covered front porch welcome you to a home designed with both function and charm in mind.
Inside, the layout opens to over 2,800 square feet of living space. The soaring two-story brick fireplace is the centerpiece of the vaulted family room, creating a warm, open gathering space filled with natural light. Double French doors lead from the living area to a large back deck, perfect for entertaining or enjoying a quiet morning surrounded by mature hardwoods and flowering trees.
The kitchen is both functional and inviting, with granite countertops, stainless steel appliances, a built-in island cooktop with retractable downdraft hood, a built-in oven and microwave, and a breakfast area surrounded by windows and a sliding glass door overlooking the wooded backyard. Adjacent to the kitchen, a formal dining room offers the perfect setting for hosting guests or holiday meals.
The primary bedroom is located on the main floor and features a walk-in closet, a whirlpool tub, a separate walk-in shower, and a double vanity. Upstairs you'll find two more bedrooms, a full bath, and a dedicated office that also works well as a guest bedroom or flexible living space. A walk-in attic provides additional storage and future potential.
Throughout the home, you'll find hardwood floors, ceramic tile, and carpet, along with thoughtful architectural details like tray ceilings, smooth ceilings, recessed lighting, and ceiling fans. The home is equipped with dual-zone electric heat pumps, electric water heaters, and a propane fireplace with gas logs. It sits on a raised foundation with a crawlspace and operates on well water and a septic system—offering self-sufficiency and reduced monthly utility costs.
While the home has been well-loved, it does need renovation and updating. The seller is providing recent pre-listing inspection reports, disclosing all known issues to help buyers move forward with confidence. The home is being offered at a listing price that reflects its current condition, making this a smart opportunity for someone ready to create long-term value through thoughtful improvements.
This is more than a home—it's a rare blend of financial opportunity, location, and potential. If you're looking for a property where you can build equity, secure low-interest financing, and enjoy the beauty of a wooded retreat in Wakefield Meadows, this could be your next chapter.
Home Details
Home Type
- Single Family
Est. Annual Taxes
- $2,996
Year Built
- Built in 2000
Lot Details
- 1.29 Acre Lot
- East Facing Home
- Property is zoned R-30
Parking
- 2 Car Attached Garage
- Open Parking
Home Design
- Traditional Architecture
- Brick Exterior Construction
- Raised Foundation
- Architectural Shingle Roof
- Lap Siding
- HardiePlank Type
Interior Spaces
- 2,835 Sq Ft Home
- 2-Story Property
- Ceiling Fan
- 1 Fireplace
- Entrance Foyer
- Family Room
- Breakfast Room
- Dining Room
- Home Office
- Sun or Florida Room
- Laundry Room
Flooring
- Wood
- Carpet
- Ceramic Tile
Bedrooms and Bathrooms
- 3 Bedrooms
- Primary Bedroom on Main
- Primary bathroom on main floor
Schools
- Wakelon Elementary School
- Zebulon Middle School
- East Wake High School
Utilities
- Zoned Heating and Cooling
- Heat Pump System
- Private Water Source
- Well
- Septic Tank
Community Details
- No Home Owners Association
- Wakefield Meadows Subdivision, Custom Built Floorplan
Listing and Financial Details
- Assessor Parcel Number 2706.01-38-2624 0272452
Map
Home Values in the Area
Average Home Value in this Area
Tax History
| Year | Tax Paid | Tax Assessment Tax Assessment Total Assessment is a certain percentage of the fair market value that is determined by local assessors to be the total taxable value of land and additions on the property. | Land | Improvement |
|---|---|---|---|---|
| 2024 | $2,996 | $479,228 | $88,000 | $391,228 |
| 2023 | $2,687 | $342,107 | $45,000 | $297,107 |
| 2022 | $2,491 | $342,107 | $45,000 | $297,107 |
| 2021 | $2,424 | $342,107 | $45,000 | $297,107 |
| 2020 | $2,384 | $342,107 | $45,000 | $297,107 |
| 2019 | $2,584 | $313,955 | $60,000 | $253,955 |
| 2018 | $2,376 | $313,955 | $60,000 | $253,955 |
| 2017 | $2,252 | $313,955 | $60,000 | $253,955 |
| 2016 | $2,207 | $313,955 | $60,000 | $253,955 |
| 2015 | $2,274 | $324,506 | $68,200 | $256,306 |
| 2014 | $2,155 | $324,506 | $68,200 | $256,306 |
Property History
| Date | Event | Price | Change | Sq Ft Price |
|---|---|---|---|---|
| 04/03/2025 04/03/25 | For Sale | $445,000 | -- | $157 / Sq Ft |
Deed History
| Date | Type | Sale Price | Title Company |
|---|---|---|---|
| Warranty Deed | -- | None Available | |
| Warranty Deed | $261,000 | -- |
Mortgage History
| Date | Status | Loan Amount | Loan Type |
|---|---|---|---|
| Open | $434,084 | VA | |
| Closed | $350,845 | VA | |
| Closed | $350,714 | VA | |
| Closed | $371,880 | VA | |
| Closed | $348,226 | VA | |
| Closed | $341,923 | VA | |
| Closed | $321,300 | Unknown | |
| Closed | $303,450 | Purchase Money Mortgage | |
| Previous Owner | $50,000 | Credit Line Revolving | |
| Previous Owner | $10,000 | Unknown | |
| Previous Owner | $0 | Unknown | |
| Previous Owner | $250,000 | Unknown |
Similar Homes in Zebulon, NC
Source: Doorify MLS
MLS Number: 10086877
APN: 2706.01-38-2624-000
- 1328 Wakefield Farm Rd
- 2712 Homestead Forest Rd
- 1581 Ivy Meadow Ln
- 1577 Ivy Meadow Ln
- 1573 Ivy Meadow Ln
- 323 Apricot Sun Way
- 1508 Indigo Creek Dr Unit 1196d
- 1510 Indigo Creek Dr
- 9404 Perimeter Ct
- 2609 Packhouse Rd
- 1558 Indigo Creek Dr
- 2617 Packhouse Rd
- 329 Golden Plum Ln
- 1104 Tobacco Row Ct
- 428 Autumn Moon Dr
- 436 Autumn Moon Dr
- 369 Golden Plum Ln
- 338 Apricot Sun Way Unit 1196d
- 481 Autumn Moon Dr
- 446 Emerald Shire Way
