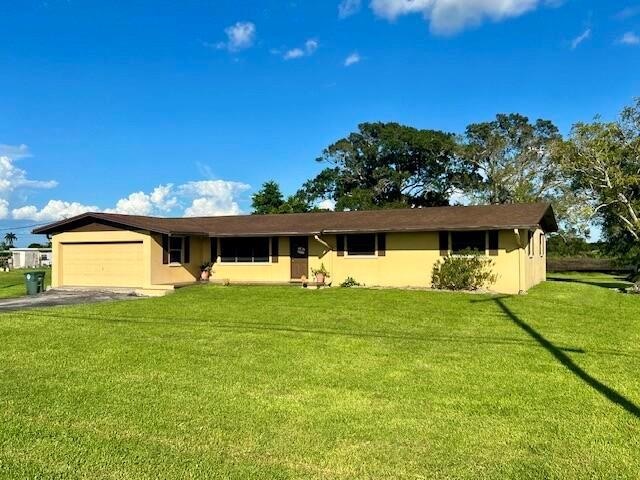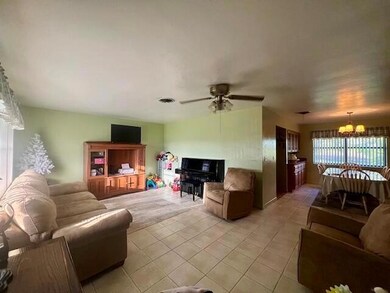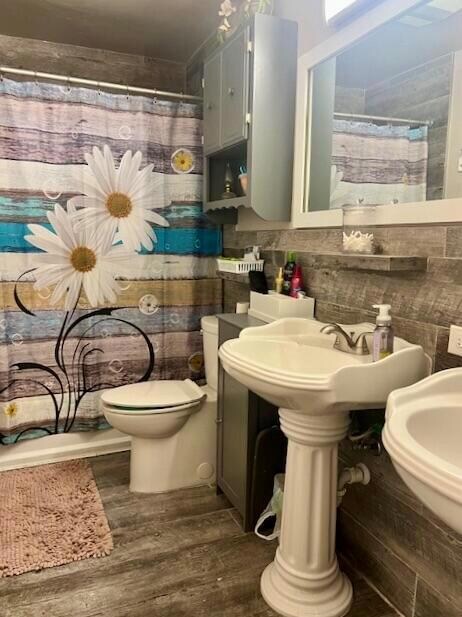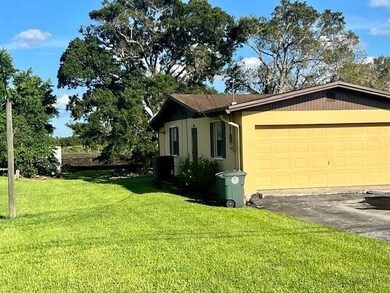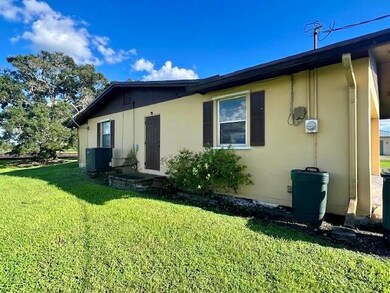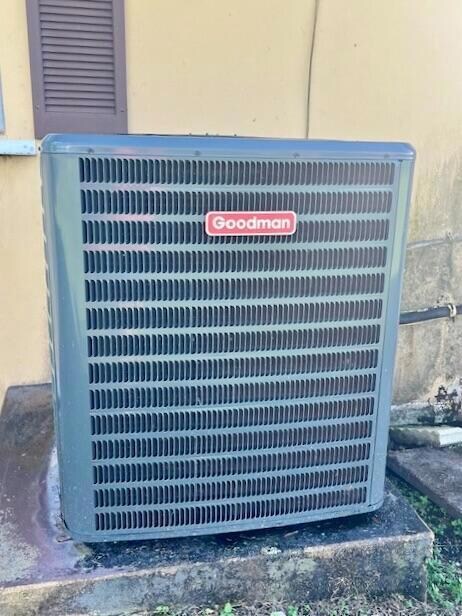
1309 Wedgeworth Rd Belle Glade, FL 33430
Highlights
- 21,830 Sq Ft lot
- Formal Dining Room
- Porch
- Attic
- Converted Garage
- 2 Car Attached Garage
About This Home
As of February 2025This spacious 4-bdr, 2-bath home perfect for families looking for extra space. The property includes a permitted room in the garage ideal for those who work from home. You'll love the tile floors that flow throughout the home, giving it a clean and modern feel. The kitchen was updated in 2011 and features a double oven and stove top, making it a chef's delight. The roof was replaced in 2017, and the gutters were updated the same year. A new septic tank was installed in 2018, and the A/C unit was just replaced in 2023 for optimal comfort. The master bedroom boasts a walk-in closet. Situated on 0.50 acres, there's plenty of room for outdoor activities or gardening. Plus, the home comes with a Generac generator and hookup for added peace of mind. Don't miss this incredible opportunity!
Home Details
Home Type
- Single Family
Est. Annual Taxes
- $1,300
Year Built
- Built in 1963
Lot Details
- 0.5 Acre Lot
- Interior Lot
- Property is zoned R1(cit
Parking
- 2 Car Attached Garage
- Converted Garage
- Driveway
Home Design
- Shingle Roof
- Composition Roof
Interior Spaces
- 1,680 Sq Ft Home
- 1-Story Property
- Ceiling Fan
- Formal Dining Room
- Ceramic Tile Flooring
- Attic
Kitchen
- Eat-In Kitchen
- Built-In Oven
- Cooktop
- Dishwasher
Bedrooms and Bathrooms
- 4 Bedrooms
- Split Bedroom Floorplan
- Walk-In Closet
- Separate Shower in Primary Bathroom
Home Security
- Home Security System
- Fire and Smoke Detector
Outdoor Features
- Open Patio
- Porch
Utilities
- Central Heating and Cooling System
- Electric Water Heater
- Septic Tank
Community Details
- Earwoods Sub Subdivision
Listing and Financial Details
- Assessor Parcel Number 04374404030000010
- Seller Considering Concessions
Map
Home Values in the Area
Average Home Value in this Area
Property History
| Date | Event | Price | Change | Sq Ft Price |
|---|---|---|---|---|
| 02/10/2025 02/10/25 | Sold | $350,000 | -5.1% | $208 / Sq Ft |
| 10/22/2024 10/22/24 | Price Changed | $369,000 | -2.9% | $220 / Sq Ft |
| 09/30/2024 09/30/24 | For Sale | $379,900 | -- | $226 / Sq Ft |
Tax History
| Year | Tax Paid | Tax Assessment Tax Assessment Total Assessment is a certain percentage of the fair market value that is determined by local assessors to be the total taxable value of land and additions on the property. | Land | Improvement |
|---|---|---|---|---|
| 2024 | $1,354 | $84,928 | -- | -- |
| 2023 | $1,300 | $82,454 | $0 | $0 |
| 2022 | $1,255 | $80,052 | $0 | $0 |
| 2021 | $1,218 | $77,720 | $0 | $0 |
| 2020 | $1,180 | $76,647 | $0 | $0 |
| 2019 | $1,151 | $74,924 | $0 | $0 |
| 2018 | $1,113 | $73,527 | $0 | $0 |
| 2017 | $1,097 | $72,015 | $0 | $0 |
| 2016 | $1,103 | $70,534 | $0 | $0 |
| 2015 | $1,124 | $70,044 | $0 | $0 |
| 2014 | $1,132 | $69,488 | $0 | $0 |
Mortgage History
| Date | Status | Loan Amount | Loan Type |
|---|---|---|---|
| Open | $10,000 | New Conventional | |
| Closed | $10,000 | New Conventional | |
| Open | $280,000 | New Conventional | |
| Closed | $280,000 | New Conventional | |
| Previous Owner | $93,150 | New Conventional |
Deed History
| Date | Type | Sale Price | Title Company |
|---|---|---|---|
| Warranty Deed | $350,000 | None Listed On Document | |
| Warranty Deed | $350,000 | None Listed On Document | |
| Quit Claim Deed | -- | Attorney | |
| Warranty Deed | $90,000 | -- |
Similar Homes in Belle Glade, FL
Source: BeachesMLS
MLS Number: R11025914
APN: 04-37-44-04-03-000-0010
- 0 E Canal St Unit R11013921
- 2742 E Canal St S
- 0 SE 7th St N
- 561 SE 3rd St
- 101 SE 7th St N
- 140 NE 7th St
- 749 S Main St
- 554 SE 1st St
- 1360 S Main St Unit A
- 1005 Cty Road 827a
- 201 SW Avenue D
- 1033 NE 18th St
- 257 SW 5th St
- 585 SW Sw 6th St
- 509 SW 7th St
- 1700 NE Avenue H
- 701 SW D 1 Ave Unit 1
- 324 SW 8th St
- 932 SW Avenue H
- 124 NW 12th Dr
