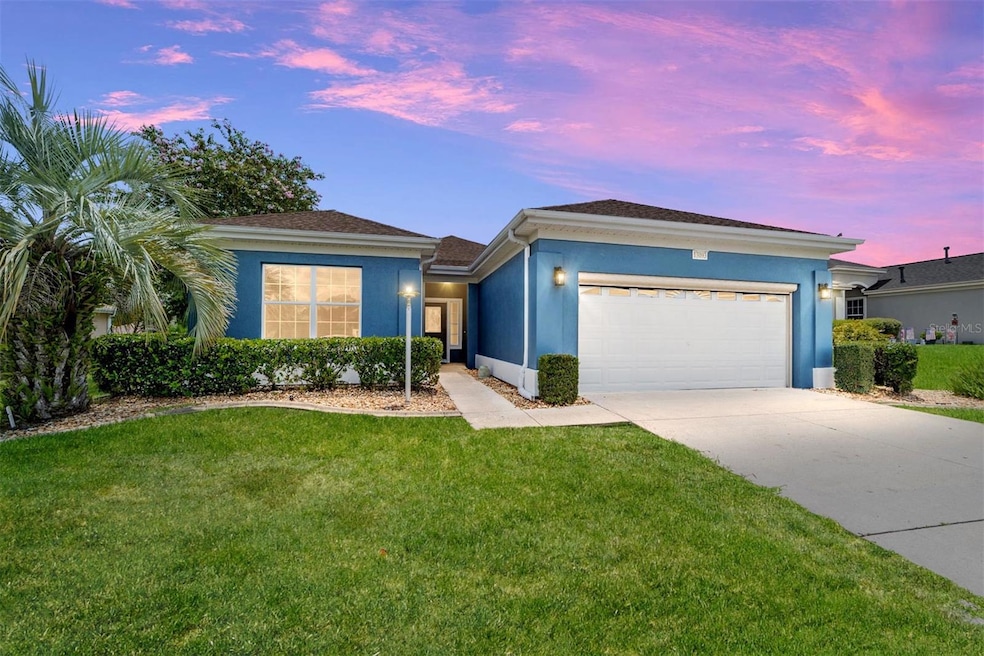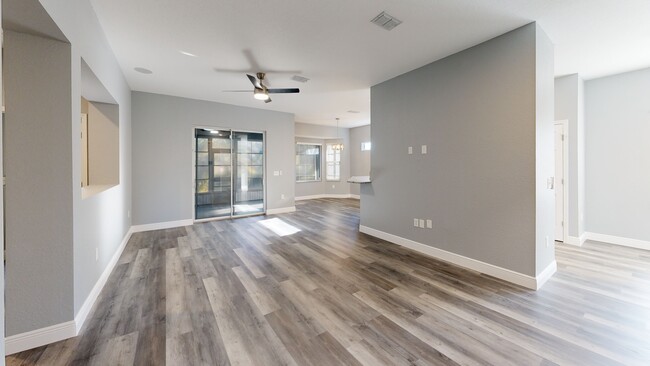
13093 SE 93rd Terrace Rd Summerfield, FL 34491
Summerfield NeighborhoodHighlights
- Golf Course Community
- Senior Community
- Clubhouse
- Fitness Center
- Gated Community
- Vaulted Ceiling
About This Home
As of April 2025One or more photo(s) has been virtually staged. Welcome to this exquisite Ponte Vedra model, a meticulously renovated 2-bedroom, 2-bathroom home that combines comfort, luxury, and modern living. Spanning 1,674 square feet, this home is a true gem, offering an array of high-end features and nestled in a vibrant, amenity-rich community designed for an active lifestyle.
Step inside to find luxury vinyl plank flooring throughout, providing both elegance and durability. Stay comfortable year-round with a newer 3-ton Carrier gas AC system (19 SEER, 2019), and enjoy peace of mind with a natural gas generator to keep you powered during any outage.
The screened lanai is perfect for relaxing or entertaining, while the golf cart-friendly, gated community invites you to explore the outdoors with ease. Recent upgrades, including a newer shingle roof (2022) and gutters, ensure low-maintenance living, and the irrigation system keeps your landscape lush and vibrant.
Practicality meets convenience with an inside laundry room and a two-car attached garage. The community itself is a haven for active adults, featuring a 9-hole golf course, a fitness center, a sparkling pool, and opportunities for friendly competition with softball and shuffleboard.
Security and peace of mind are paramount, with a 24-hour gate guard and a well-managed, gated environment. Plus, the home’s prime location offers easy access to Highway 441, Ocala, and The Villages, putting dining, shopping, and entertainment options just moments away.
This home is more than just a place to live—it’s a lifestyle. Don’t miss the chance to make it yours. Schedule a tour today and experience the exceptional benefits of this active adult community!
Home Details
Home Type
- Single Family
Est. Annual Taxes
- $4,180
Year Built
- Built in 2000
Lot Details
- 7,826 Sq Ft Lot
- Lot Dimensions are 70x100
- Northwest Facing Home
- Irrigation
- Cleared Lot
- Property is zoned PUD
HOA Fees
- $184 Monthly HOA Fees
Parking
- 2 Car Attached Garage
- Driveway
- Off-Street Parking
Home Design
- Slab Foundation
- Shingle Roof
- Concrete Siding
- Block Exterior
- Stucco
Interior Spaces
- 1,674 Sq Ft Home
- Vaulted Ceiling
- Ceiling Fan
- Living Room
- Dining Room
- Bonus Room
- Luxury Vinyl Tile Flooring
- Laundry in unit
Kitchen
- Range
- Microwave
- Dishwasher
- Stone Countertops
Bedrooms and Bathrooms
- 2 Bedrooms
- Walk-In Closet
- 2 Full Bathrooms
Outdoor Features
- Rain Gutters
- Private Mailbox
Location
- Property is near a golf course
Schools
- Belleview Elementary School
- Lake Weir Middle School
- Lake Weir High School
Utilities
- Central Air
- Heating Available
- Thermostat
- Power Generator
Listing and Financial Details
- Visit Down Payment Resource Website
- Legal Lot and Block 210 / 00 210
- Assessor Parcel Number 6121-210-000
Community Details
Overview
- Senior Community
- Association fees include 24-Hour Guard, common area taxes, pool, management, recreational facilities, trash
- Leland Management/Nicole Arias Association, Phone Number (352) 307-0696
- Visit Association Website
- Spruce Creek Golf And Country Club Subdivision, Ponte Vedre Floorplan
- The community has rules related to deed restrictions, fencing, allowable golf cart usage in the community
Amenities
- Clubhouse
Recreation
- Golf Course Community
- Tennis Courts
- Community Basketball Court
- Racquetball
- Recreation Facilities
- Shuffleboard Court
- Fitness Center
- Community Pool
Security
- Security Guard
- Gated Community
Map
Home Values in the Area
Average Home Value in this Area
Property History
| Date | Event | Price | Change | Sq Ft Price |
|---|---|---|---|---|
| 04/04/2025 04/04/25 | Sold | $292,000 | +0.7% | $174 / Sq Ft |
| 03/10/2025 03/10/25 | Pending | -- | -- | -- |
| 02/28/2025 02/28/25 | Price Changed | $289,900 | -3.3% | $173 / Sq Ft |
| 02/14/2025 02/14/25 | Price Changed | $299,900 | -2.6% | $179 / Sq Ft |
| 02/01/2025 02/01/25 | Price Changed | $307,900 | -1.6% | $184 / Sq Ft |
| 01/11/2025 01/11/25 | Price Changed | $312,900 | -1.6% | $187 / Sq Ft |
| 11/15/2024 11/15/24 | Price Changed | $317,900 | -3.0% | $190 / Sq Ft |
| 11/08/2024 11/08/24 | Price Changed | $327,900 | -3.0% | $196 / Sq Ft |
| 10/04/2024 10/04/24 | Price Changed | $337,900 | -1.5% | $202 / Sq Ft |
| 09/06/2024 09/06/24 | Price Changed | $342,900 | -1.4% | $205 / Sq Ft |
| 08/15/2024 08/15/24 | Price Changed | $347,900 | -1.4% | $208 / Sq Ft |
| 07/31/2024 07/31/24 | For Sale | $352,900 | -- | $211 / Sq Ft |
Tax History
| Year | Tax Paid | Tax Assessment Tax Assessment Total Assessment is a certain percentage of the fair market value that is determined by local assessors to be the total taxable value of land and additions on the property. | Land | Improvement |
|---|---|---|---|---|
| 2023 | $4,180 | $137,140 | $0 | $0 |
| 2022 | $1,776 | $133,146 | $0 | $0 |
| 2021 | $1,768 | $129,268 | $0 | $0 |
| 2020 | $1,751 | $127,483 | $0 | $0 |
| 2019 | $1,721 | $124,617 | $0 | $0 |
| 2018 | $1,635 | $122,293 | $0 | $0 |
| 2017 | $1,604 | $119,778 | $0 | $0 |
| 2016 | $1,567 | $117,314 | $0 | $0 |
| 2015 | $1,573 | $116,499 | $0 | $0 |
| 2014 | $1,479 | $115,574 | $0 | $0 |
Mortgage History
| Date | Status | Loan Amount | Loan Type |
|---|---|---|---|
| Open | $262,800 | New Conventional | |
| Previous Owner | $250,710 | Construction | |
| Previous Owner | $65,500 | Unknown | |
| Previous Owner | $70,000 | No Value Available |
Deed History
| Date | Type | Sale Price | Title Company |
|---|---|---|---|
| Special Warranty Deed | $292,000 | Southeast Professional Title | |
| Warranty Deed | $230,000 | None Listed On Document | |
| Interfamily Deed Transfer | -- | Attorney | |
| Warranty Deed | $140,400 | Advance Homestead Title Inc |
About the Listing Agent

Robb Harrison is a successful real estate agent with a career spanning over a decade. He began his journey in 2010 in the Cincinnati area of Ohio, where he quickly became licensed in both Ohio and Kentucky. In 2017, Robb moved to Florida and obtained his real estate license in the state. His expertise and dedication to his work enabled him to obtain his broker license in 2023, which allowed him to open his own real estate company. Robb's background in hotel, sales, and theater has provided him
Robb's Other Listings
Source: Stellar MLS
MLS Number: OM682988
APN: 6121-210-000
- 13096 SE 93rd Terrace Rd
- 13100 SE 93rd Terrace Rd
- 00 SE 130th Place Rd
- 9470 SE 130th Street Rd
- 9490 SE 130th Place Rd
- 12955 SE 93rd Cir
- 9450 SE 130th Place Rd
- 9423 SE 130th Street Rd
- 9443 SE 132nd Lane Rd
- 12855 SE 92nd Court Rd
- 9417 SE 132nd Loop
- 13142 SE 93rd Terrace Rd
- 9240 SE 128th Ln
- 9325 SE 132nd Place
- 9460 SE 134th St
- 13026 SE 97th Terrace Rd
- 13190 SE 93rd Cir
- 12900 SE 97th Terrace Rd
- 13128 SE 97th Terrace Rd
- 13039 SE 91st Ct

