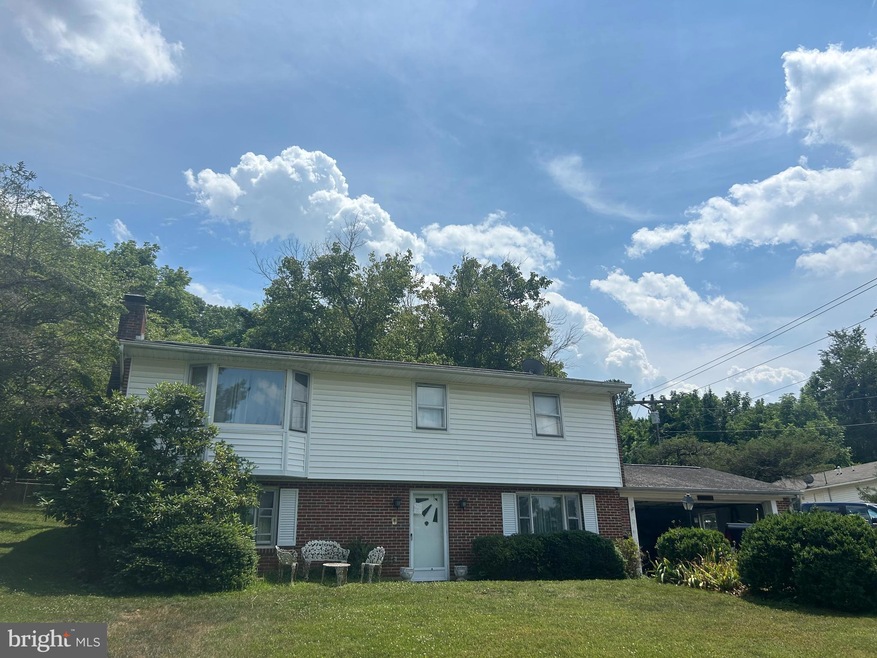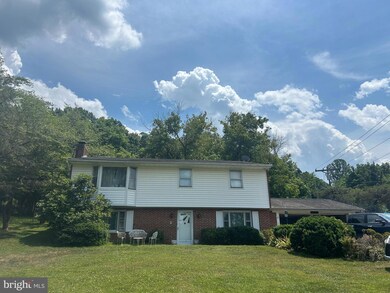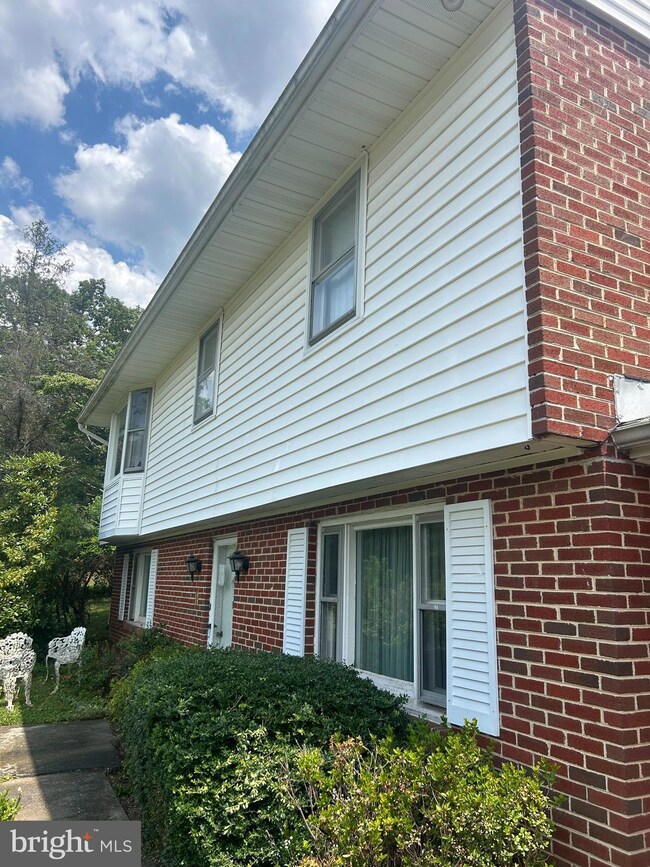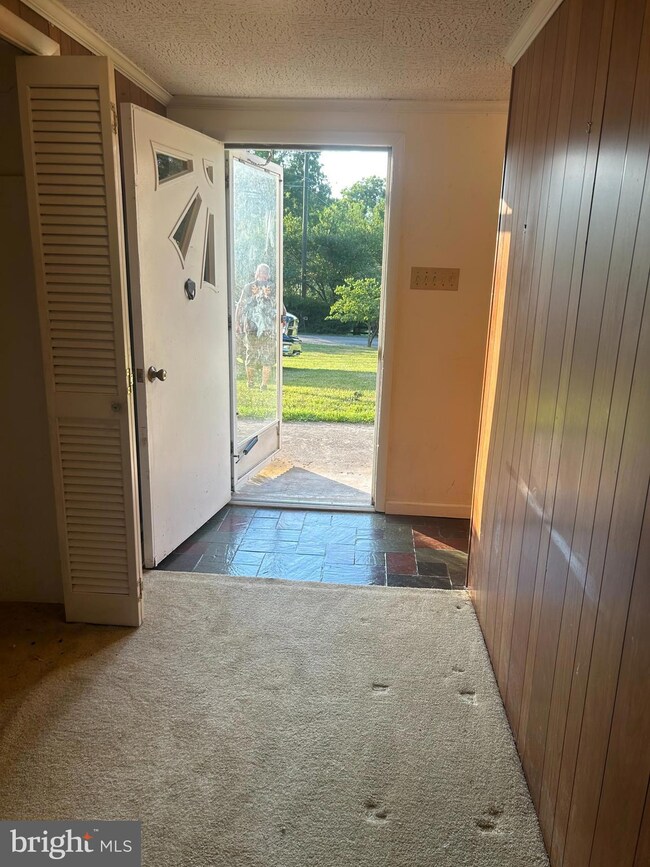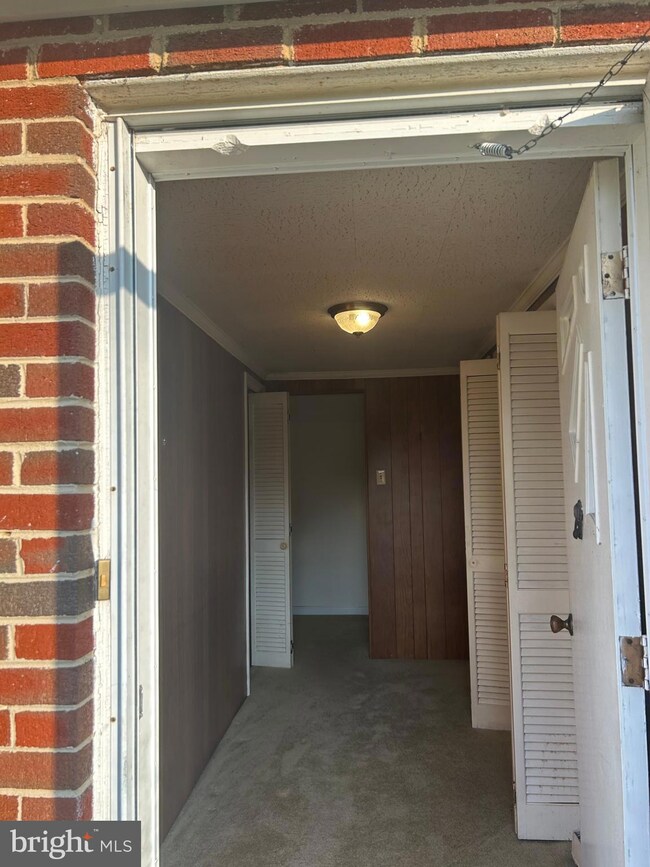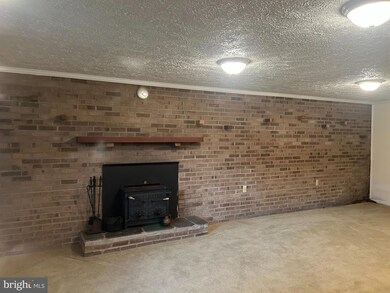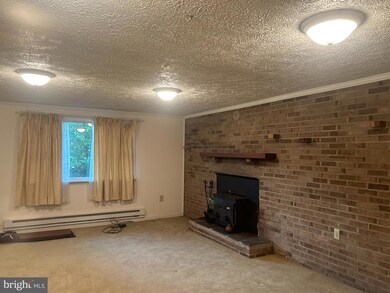
13094 Furnace Mountain Rd Lovettsville, VA 20180
Highlights
- Mountain View
- Wood Burning Stove
- Backs to Trees or Woods
- Woodgrove High School Rated A
- Recreation Room
- Wood Flooring
About This Home
As of August 2024PRICE REDUCTION! Rare custom built home in Lovettsville. Built in 1964, this home contains original hardwood floors, two brick fireplaces, three bedrooms, 2 baths, large living room, separate dining room, an even larger recreation room, and entry level bedroom. This one owner home has been loved for many years and the hope is that someone will love it too. You will love the retro kitchen tile flooring and the lavender bathroom sink and tub shower. The bathroom has a laundry chute. There is a two car garage that opens to a very large laundry room. The .46/acre yard is lovely with a great view and there is room for the kids to play. There is no HOA and there is even a clothes line because it's allowed! With some TLC and updates, this solid home can be yours for 60 years too! The drainfield lines and distribution box were replaced in 2023 and septic tank was pumped. The Well pump was replaced in 2023 too. Great location for commuters going to MD, DC, and VA.
Home Details
Home Type
- Single Family
Est. Annual Taxes
- $3,185
Year Built
- Built in 1964
Lot Details
- 0.46 Acre Lot
- Chain Link Fence
- Backs to Trees or Woods
- Back and Front Yard
- Property is in average condition
- Property is zoned CR1
Parking
- 2 Car Direct Access Garage
- 2 Driveway Spaces
- Basement Garage
- Front Facing Garage
- Rear-Facing Garage
Home Design
- Split Foyer
- Block Foundation
- Shingle Roof
- Vinyl Siding
- Masonry
Interior Spaces
- Property has 2 Levels
- Bar
- Chair Railings
- Crown Molding
- Paneling
- Ceiling Fan
- Wood Burning Stove
- Brick Fireplace
- Electric Fireplace
- Window Treatments
- Bay Window
- Entrance Foyer
- Living Room
- Dining Room
- Recreation Room
- Mountain Views
- Intercom
- Attic
Kitchen
- Built-In Oven
- Cooktop
- Dishwasher
Flooring
- Wood
- Carpet
- Ceramic Tile
- Vinyl
Bedrooms and Bathrooms
- Bathtub with Shower
- Walk-in Shower
Laundry
- Dryer
- Washer
- Laundry Chute
Finished Basement
- Walk-Up Access
- Garage Access
- Laundry in Basement
Outdoor Features
- Outbuilding
Utilities
- Cooling System Mounted In Outer Wall Opening
- Electric Baseboard Heater
- Well
- Electric Water Heater
- On Site Septic
Community Details
- No Home Owners Association
Listing and Financial Details
- Assessor Parcel Number 218165186000
Map
Home Values in the Area
Average Home Value in this Area
Property History
| Date | Event | Price | Change | Sq Ft Price |
|---|---|---|---|---|
| 08/30/2024 08/30/24 | Sold | $425,000 | 0.0% | $199 / Sq Ft |
| 08/06/2024 08/06/24 | Pending | -- | -- | -- |
| 07/26/2024 07/26/24 | Price Changed | $425,000 | -7.6% | $199 / Sq Ft |
| 07/22/2024 07/22/24 | Price Changed | $460,000 | -12.4% | $216 / Sq Ft |
| 07/15/2024 07/15/24 | For Sale | $525,000 | -- | $246 / Sq Ft |
Tax History
| Year | Tax Paid | Tax Assessment Tax Assessment Total Assessment is a certain percentage of the fair market value that is determined by local assessors to be the total taxable value of land and additions on the property. | Land | Improvement |
|---|---|---|---|---|
| 2024 | $3,186 | $368,290 | $93,200 | $275,090 |
| 2023 | $2,832 | $323,630 | $77,200 | $246,430 |
| 2022 | $2,807 | $315,410 | $77,200 | $238,210 |
| 2021 | $2,712 | $276,730 | $57,200 | $219,530 |
| 2020 | $2,839 | $274,290 | $57,200 | $217,090 |
| 2019 | $2,764 | $264,510 | $57,200 | $207,310 |
| 2018 | $2,654 | $244,600 | $57,200 | $187,400 |
| 2017 | $2,737 | $243,290 | $57,200 | $186,090 |
| 2016 | $2,733 | $238,700 | $0 | $0 |
| 2015 | $2,664 | $165,510 | $0 | $165,510 |
| 2014 | $2,468 | $168,040 | $0 | $168,040 |
Mortgage History
| Date | Status | Loan Amount | Loan Type |
|---|---|---|---|
| Open | $417,302 | FHA |
Deed History
| Date | Type | Sale Price | Title Company |
|---|---|---|---|
| Warranty Deed | $425,000 | Commonwealth Land Title |
Similar Homes in Lovettsville, VA
Source: Bright MLS
MLS Number: VALO2075472
APN: 218-16-5186
- 13475 Taylorstown Rd
- Parcel C - Taylorstown Rd
- 13400 Stream Farm Ln
- 41073 Hickory Shade Ln
- 12602 Mullein Ln
- 12479 Sycamore Vista Ln
- 42024 Brightwood Ln
- 0 Myersville Ln
- 0 Mary Ln Unit VALO2078558
- 13904 Taylorstown Rd
- Lot 2 - James Monroe Hwy
- 12116 Petey Ln
- 40205 Quailrun Ct
- 3877 Gibbons Rd
- 14340 Rosefinch Cir
- 3901 Gibbons Rd
- 1731 Ballenger Creek Pike
- 12446 Barrel Oak Ln
- 11895 Folly Ln
- 40455 Quarter Branch Rd
