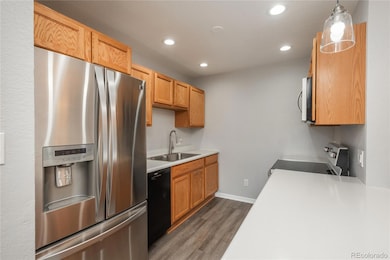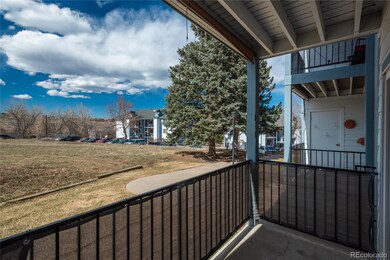
13095 W Cedar Dr Unit 107 Lakewood, CO 80228
Union Square NeighborhoodHighlights
- Primary Bedroom Suite
- Open Floorplan
- Community Pool
- Dunstan Middle School Rated A-
- Contemporary Architecture
- Walk-In Closet
About This Home
As of March 2025GREAT LOCATION! This beautifully updated 2-bedroom, 2-bathroom Lakewood condo is ideal for those who love both convenience and comfort. Located just 10 minutes from Downtown Lakewood, with easy access to light rail, School of Mines, and Red Rocks Community College, this home offers the perfect blend of accessibility and charm. Walk to dining and parks, and enjoy all that this vibrant area has to offer. Easy commute to Golden! Inside, you’ll find a bright and open floor plan, updated to perfection with new vinyl flooring, updated bathrooms, and newer appliances. The ground-level unit overlooks a peaceful open space and features a private patio, perfect for relaxing. The inviting wood-burning fireplace adds warmth and character to the living area. Enjoy the community pool surrounded by tall trees, offering a serene retreat just steps from your door. Love the lifestyle of Lakewood—this move-in-ready condo won’t last long. ACT FAST!
Last Agent to Sell the Property
RE/MAX Professionals Brokerage Email: info@jackiegarciarealtor.com,303-257-7788 License #40028035

Townhouse Details
Home Type
- Townhome
Est. Annual Taxes
- $1,620
Year Built
- Built in 1984
Lot Details
- 1 Common Wall
- East Facing Home
HOA Fees
- $345 Monthly HOA Fees
Parking
- 2 Parking Spaces
Home Design
- Contemporary Architecture
- Slab Foundation
- Composition Roof
- Wood Siding
Interior Spaces
- 1,028 Sq Ft Home
- 1-Story Property
- Open Floorplan
- Ceiling Fan
- Window Treatments
- Family Room with Fireplace
- Dining Room
- Laundry Room
Kitchen
- Oven
- Microwave
- Dishwasher
- Kitchen Island
- Disposal
Flooring
- Carpet
- Vinyl
Bedrooms and Bathrooms
- 2 Main Level Bedrooms
- Primary Bedroom Suite
- Walk-In Closet
Home Security
Schools
- Foothills Elementary School
- Dunstan Middle School
- Green Mountain High School
Utilities
- Forced Air Heating and Cooling System
- 220 Volts
- High Speed Internet
- Phone Available
- Cable TV Available
Additional Features
- Smoke Free Home
- Patio
- Ground Level
Listing and Financial Details
- Exclusions: Washer, Dryer but Existing Laundry Closet
- Assessor Parcel Number 442183
Community Details
Overview
- Association fees include insurance, ground maintenance, maintenance structure, snow removal, trash, water
- The Peaks At Green Mountain Association, Phone Number (303) 232-9200
- Peaks At Green Mountain Community
- Peaks At Green Mountain Subdivision
Recreation
- Community Pool
- Community Spa
Security
- Carbon Monoxide Detectors
- Fire and Smoke Detector
Map
Home Values in the Area
Average Home Value in this Area
Property History
| Date | Event | Price | Change | Sq Ft Price |
|---|---|---|---|---|
| 03/28/2025 03/28/25 | Sold | $320,000 | 0.0% | $311 / Sq Ft |
| 03/13/2025 03/13/25 | For Sale | $320,000 | -- | $311 / Sq Ft |
Tax History
| Year | Tax Paid | Tax Assessment Tax Assessment Total Assessment is a certain percentage of the fair market value that is determined by local assessors to be the total taxable value of land and additions on the property. | Land | Improvement |
|---|---|---|---|---|
| 2024 | $1,612 | $17,871 | -- | $17,871 |
| 2023 | $1,612 | $17,871 | $0 | $17,871 |
| 2022 | $1,622 | $17,579 | $0 | $17,579 |
| 2021 | $1,645 | $18,085 | $0 | $18,085 |
| 2020 | $1,547 | $17,079 | $0 | $17,079 |
| 2019 | $1,527 | $17,079 | $0 | $17,079 |
| 2018 | $1,220 | $13,206 | $0 | $13,206 |
| 2017 | $1,073 | $13,206 | $0 | $13,206 |
| 2016 | $973 | $11,177 | $1 | $11,176 |
| 2015 | $728 | $11,177 | $1 | $11,176 |
| 2014 | $728 | $7,666 | $1 | $7,665 |
Mortgage History
| Date | Status | Loan Amount | Loan Type |
|---|---|---|---|
| Open | $256,000 | New Conventional | |
| Previous Owner | $118,000 | New Conventional | |
| Previous Owner | $104,750 | New Conventional | |
| Previous Owner | $114,640 | Fannie Mae Freddie Mac | |
| Previous Owner | $141,445 | FHA | |
| Previous Owner | $139,602 | No Value Available |
Deed History
| Date | Type | Sale Price | Title Company |
|---|---|---|---|
| Warranty Deed | $320,000 | None Listed On Document | |
| Special Warranty Deed | $143,300 | None Listed On Document | |
| Warranty Deed | $143,300 | Land Title | |
| Interfamily Deed Transfer | -- | Vanguard | |
| Special Warranty Deed | $146,950 | Land Title |
Similar Homes in Lakewood, CO
Source: REcolorado®
MLS Number: 7577051
APN: 49-083-01-316
- 13095 W Cedar Dr Unit 102
- 13093 W Cedar Dr Unit 322
- 13085 W Cedar Dr Unit 114
- 12655 W Bayaud Ave Unit 40
- 486 S Youngfield Cir
- 143 Zang Ct
- 85 Yank Way
- 13561 W Alaska Place
- 13538 W Alaska Dr
- 12449 W Virginia Ave
- 12520 W Virginia Ave Unit 149
- 283 Yank Ct
- 163 Ward Ct
- 630 S Youngfield Ct
- 209 Wright St Unit 204
- 13337 W Exposition Dr
- 13865 W Dakota Ave
- 205 Wright St Unit 104
- 201 Wright St Unit 207
- 610 S Xenon Ct Unit 24






