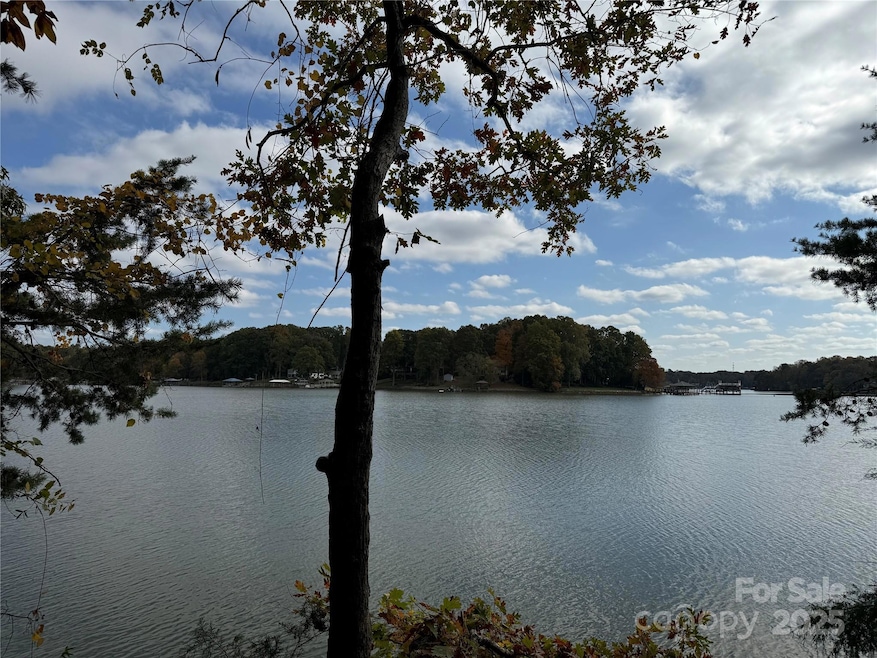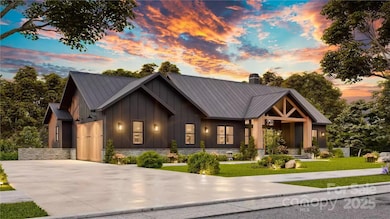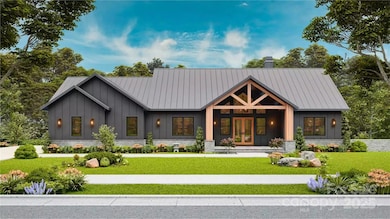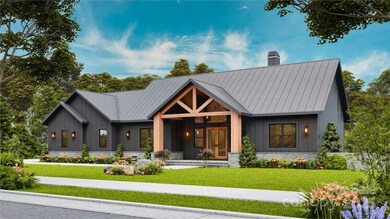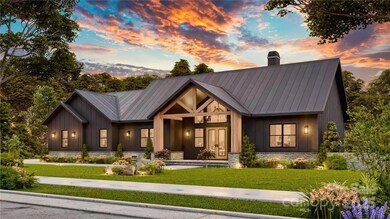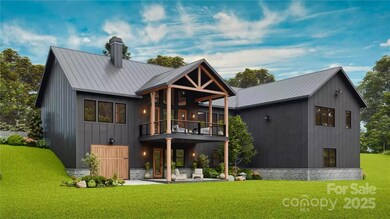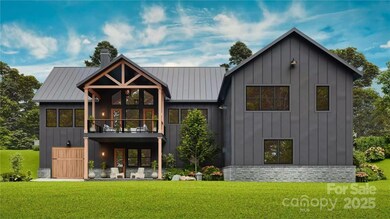
131 Asbury Cir Mooresville, NC 28117
Lake Norman NeighborhoodEstimated payment $15,705/month
Highlights
- Docks
- Pier
- New Construction
- Woodland Heights Elementary School Rated A-
- Boat Slip
- Waterfront
About This Home
Imagine waking up to breathtaking big water views every day in your custom-built dream home. 4Bedrooms & 3 1/2 Baths with 2 car garage and lower Golf cart garage. The welcoming entrance opens into a large, open great room with amazing views of the rear screened porch, bringing the outdoors in. The well-appointed kitchen is designed for the chef in mind, featuring a large central island, ample counter space, a dining area, and a walk-in pantry. A private retreat located at the back left corner of the home, the primary suite includes a luxurious ensuite bathroom, a spacious walk-in closet, and direct access to the laundry room for ultimate convenience. Two additional bedrooms share a convenient Jack and Jill bath, ideal for family or guests The lower level features a versatile space with a fourth bedroom and a large social area. Whether you choose to add a bar, kitchenette, or simply use the space for entertaining, it’s perfect for gatherings and relaxation.Unrestricted & No HOA's
Co-Listing Agent
Lake Realty Brokerage Email: ken.lakenorman@gmail.com License #344448
Home Details
Home Type
- Single Family
Year Built
- Built in 2025 | New Construction
Lot Details
- Lot Dimensions are 158x194x151x263
- Waterfront
- Private Lot
- Sloped Lot
- Wooded Lot
- Property is zoned R20
Parking
- 3 Car Attached Garage
- Workshop in Garage
- Garage Door Opener
- Driveway
- Golf Cart Garage
Home Design
- Ranch Style House
- Hardboard
Interior Spaces
- Open Floorplan
- Ceiling Fan
- Living Room with Fireplace
- Screened Porch
- Water Views
- Laundry Room
Kitchen
- Double Oven
- Range Hood
- Microwave
- Dishwasher
- Kitchen Island
- Disposal
Flooring
- Wood
- Tile
Bedrooms and Bathrooms
- Split Bedroom Floorplan
- Walk-In Closet
- Garden Bath
Partially Finished Basement
- Walk-Out Basement
- Workshop
- Basement Storage
Outdoor Features
- Pier
- Boat Slip
- Docks
Schools
- Woodland Heights Elementary School
- Brawley Middle School
- Lake Norman High School
Utilities
- Forced Air Heating and Cooling System
- Heat Pump System
- Propane
- Tankless Water Heater
- Septic Tank
- Cable TV Available
Community Details
- Built by Next Horizon Homes
Listing and Financial Details
- Assessor Parcel Number 4627-85-7280.000
Map
Home Values in the Area
Average Home Value in this Area
Property History
| Date | Event | Price | Change | Sq Ft Price |
|---|---|---|---|---|
| 04/25/2025 04/25/25 | For Sale | $2,390,000 | +139.2% | $702 / Sq Ft |
| 10/24/2024 10/24/24 | For Sale | $999,000 | -- | -- |
Similar Homes in Mooresville, NC
Source: Canopy MLS (Canopy Realtor® Association)
MLS Number: 4248057
- 0 Asbury Cir
- 119 Hogan Ln
- 604 Beaten Path Rd
- 114 Cypress Ridge Ct
- 607 Beaten Path Rd
- 377 Riverwood Rd
- 233 Greenbay Rd Unit 38
- 698 Beaten Path Rd
- 00 Beaten Path Rd
- 538 Beaten Path Rd Unit 307
- 111 Milledge Dr
- 141 Culpeze Rd
- 302 Mccrary Rd
- 119 Quiet Trail
- 110 Quiet Trail
- 239 Paradise Peninsula Rd
- 128 Archbell Point Ln
- 124 Direct Dr
- 109 Summersong Ln
- 156 Beaten Path Rd
