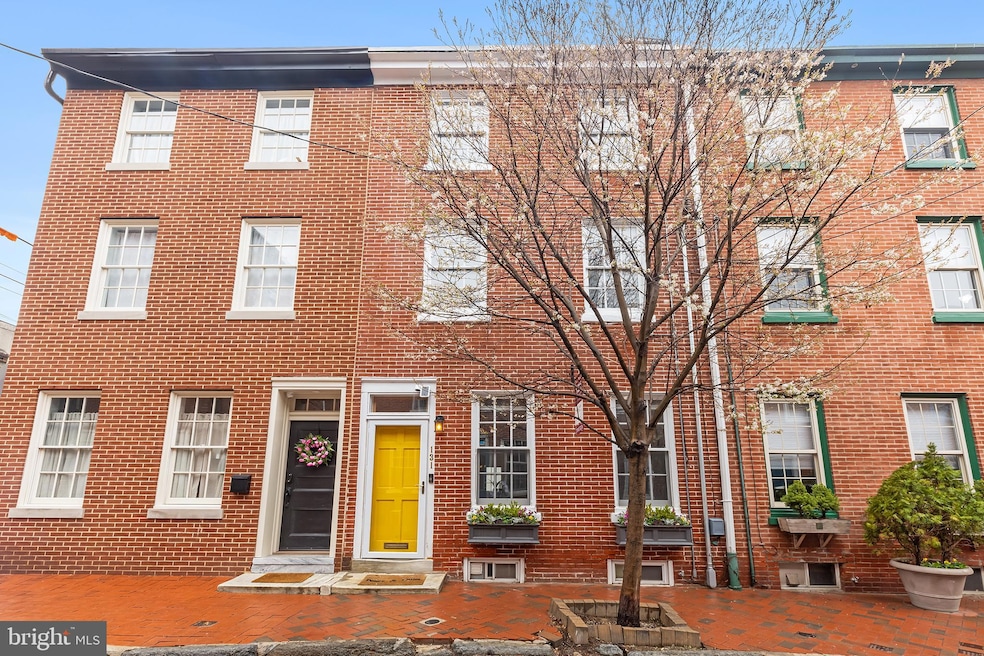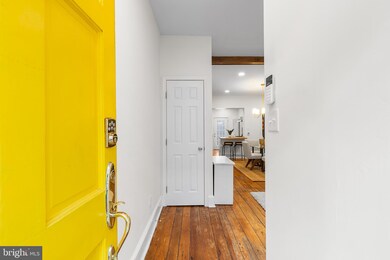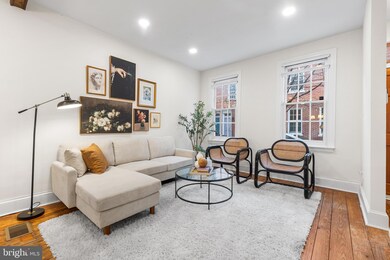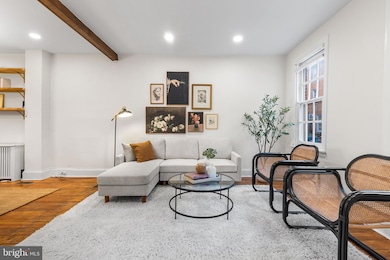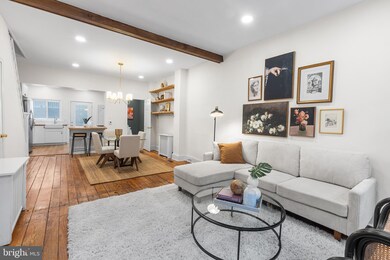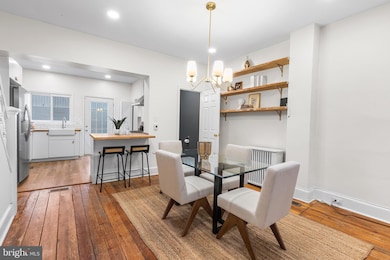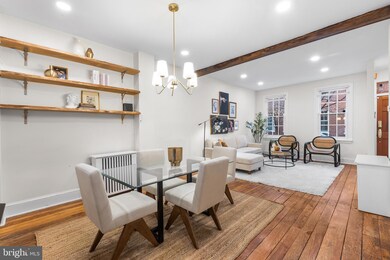
131 Beck St Philadelphia, PA 19147
Queen Village NeighborhoodEstimated payment $4,585/month
Highlights
- Gourmet Kitchen
- Straight Thru Architecture
- Upgraded Countertops
- Open Floorplan
- No HOA
- 1-minute walk to Serenity Park
About This Home
This stunning 3-bedroom, 2.5-bath townhome in the heart of Queen Village checks every box- character, functionality, privacy, and beautifully curated upgrades. Fully renovated from top to bottom in 2018 and lovingly maintained by its current owners, this home impresses from the moment you enter. Step through the vestibule into an open-concept living and dining area, where original pine floors- restored to their former glory- add warmth and charm. A spacious coat closet and designated space for shoes create a practical, welcoming entry. Continue into the thoughtfully designed kitchen, featuring butcher block countertops, open shelving, premium appliances, and a cozy breakfast bar. A tucked-away pantry provides added storage, and just beyond, a private brick patio awaits. Upstairs, the entire second floor is dedicated to the primary suite. Designed with intention and functionality, this level features a fireplace flanked by 2 storage closets, a walk-through wardrobe tailored for two, and a spa-like bathroom with radiant heated floors, a zero-threshold shower, linear drain, and abundant natural light. On the third floor, you'll find two spacious bedrooms with generous closet space and a bright hall bath. The partially finished basement adds even more flexibility, offering space for a playroom, media area, home gym, or additional storage. Located in the sought-after Meredith School Catchment, with easy access to I-95, shopping, and some of the city’s best dining spots- this home truly has it all.
Townhouse Details
Home Type
- Townhome
Est. Annual Taxes
- $9,228
Year Built
- Built in 1905 | Remodeled in 2018
Lot Details
- 760 Sq Ft Lot
- Lot Dimensions are 16.00 x 48.00
- Historic Home
Parking
- On-Street Parking
Home Design
- Straight Thru Architecture
- Masonry
Interior Spaces
- 1,500 Sq Ft Home
- Property has 3 Levels
- Open Floorplan
- Built-In Features
- Beamed Ceilings
- Recessed Lighting
- Combination Dining and Living Room
- Basement
Kitchen
- Gourmet Kitchen
- Breakfast Area or Nook
- Gas Oven or Range
- ENERGY STAR Qualified Freezer
- ENERGY STAR Qualified Refrigerator
- ENERGY STAR Qualified Dishwasher
- Upgraded Countertops
- Disposal
Bedrooms and Bathrooms
- 3 Bedrooms
- En-Suite Bathroom
- Walk-In Closet
- Bathtub with Shower
- Walk-in Shower
Laundry
- Dryer
- ENERGY STAR Qualified Washer
Utilities
- Forced Air Heating and Cooling System
- Cooling System Utilizes Natural Gas
- Hot Water Baseboard Heater
- Natural Gas Water Heater
- No Septic System
Community Details
- No Home Owners Association
- Queen Village Subdivision
Listing and Financial Details
- Tax Lot 55
- Assessor Parcel Number 022081900
Map
Home Values in the Area
Average Home Value in this Area
Tax History
| Year | Tax Paid | Tax Assessment Tax Assessment Total Assessment is a certain percentage of the fair market value that is determined by local assessors to be the total taxable value of land and additions on the property. | Land | Improvement |
|---|---|---|---|---|
| 2025 | $6,734 | $659,300 | $131,860 | $527,440 |
| 2024 | $6,734 | $659,300 | $131,860 | $527,440 |
| 2023 | $6,734 | $481,100 | $96,220 | $384,880 |
| 2022 | $5,342 | $481,100 | $96,220 | $384,880 |
| 2021 | $5,342 | $0 | $0 | $0 |
| 2020 | $5,342 | $0 | $0 | $0 |
| 2019 | $4,929 | $0 | $0 | $0 |
| 2018 | $0 | $0 | $0 | $0 |
| 2017 | $4,555 | $0 | $0 | $0 |
| 2016 | $4,135 | $0 | $0 | $0 |
| 2015 | -- | $0 | $0 | $0 |
| 2014 | -- | $325,400 | $19,456 | $305,944 |
| 2012 | -- | $28,768 | $4,193 | $24,575 |
Property History
| Date | Event | Price | Change | Sq Ft Price |
|---|---|---|---|---|
| 04/11/2025 04/11/25 | For Sale | $685,000 | +3.2% | $457 / Sq Ft |
| 01/29/2021 01/29/21 | Sold | $663,500 | -2.4% | $442 / Sq Ft |
| 12/21/2020 12/21/20 | Price Changed | $680,000 | +2.3% | $453 / Sq Ft |
| 12/03/2020 12/03/20 | Price Changed | $665,000 | -1.5% | $443 / Sq Ft |
| 11/06/2020 11/06/20 | Price Changed | $675,000 | -2.9% | $450 / Sq Ft |
| 10/27/2020 10/27/20 | Price Changed | $695,000 | +10.5% | $463 / Sq Ft |
| 10/21/2020 10/21/20 | For Sale | $629,000 | +99.7% | $419 / Sq Ft |
| 01/11/2018 01/11/18 | Sold | $315,000 | 0.0% | $252 / Sq Ft |
| 01/11/2018 01/11/18 | Pending | -- | -- | -- |
| 01/11/2018 01/11/18 | For Sale | $315,000 | -- | $252 / Sq Ft |
Deed History
| Date | Type | Sale Price | Title Company |
|---|---|---|---|
| Deed | $662,500 | Great American Abstract Llc | |
| Deed | $315,000 | Great American Abstract Llc | |
| Interfamily Deed Transfer | -- | -- |
Mortgage History
| Date | Status | Loan Amount | Loan Type |
|---|---|---|---|
| Open | $530,000 | New Conventional | |
| Previous Owner | $385,500 | New Conventional | |
| Previous Owner | $386,000 | New Conventional | |
| Previous Owner | $385,000 | New Conventional | |
| Previous Owner | $283,500 | New Conventional |
Similar Homes in Philadelphia, PA
Source: Bright MLS
MLS Number: PAPH2465268
APN: 022081900
- 826 S 2nd St Unit 3
- 848 S Front St
- 912 S Front St Unit 14
- 216 Christian St Unit E
- 781 S 2nd St
- 923 E Moyamensing Ave
- 945 S 2nd St
- 771 75 S 2nd St Unit F
- 844 S 3rd St
- 246 Montrose St
- 242 Montrose St
- 244 Montrose St
- 758 S Front St
- 834 S Swanson St Unit 19
- 143 Fitzwater St
- 933 S 3rd St
- 310 Queen St Unit 310
- 747 S 2nd St
- 945 S 3rd St
- 310 312 Catharine St Unit C
