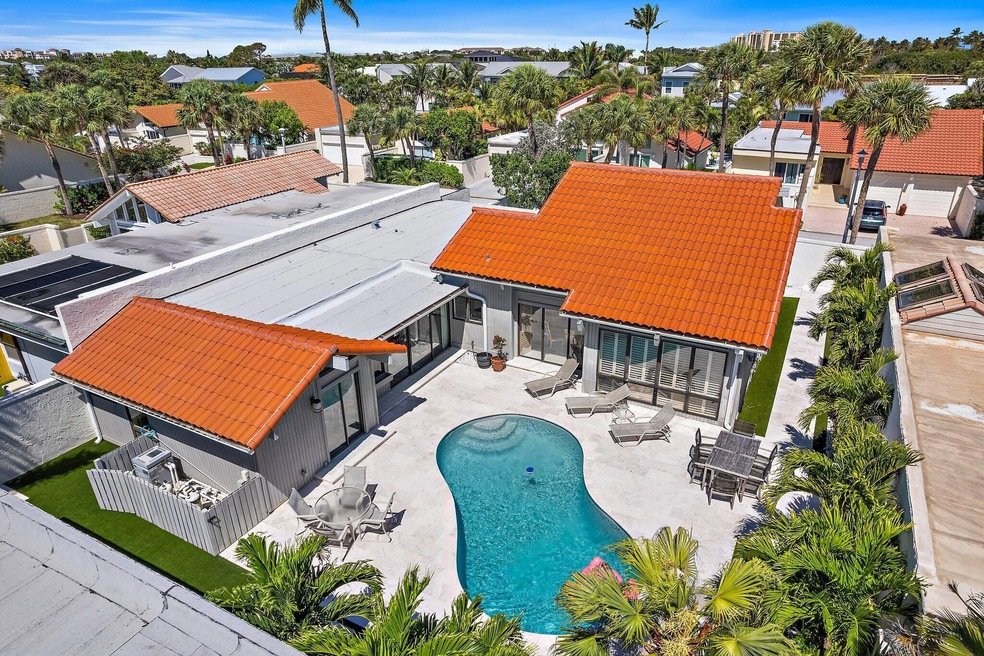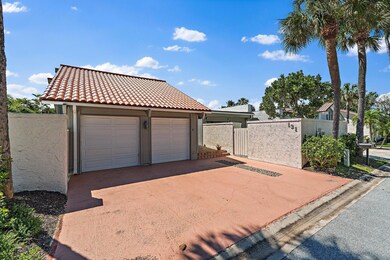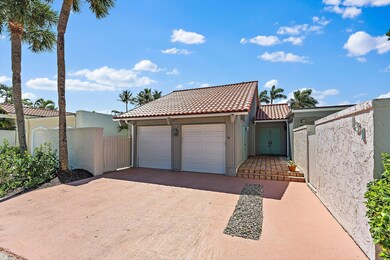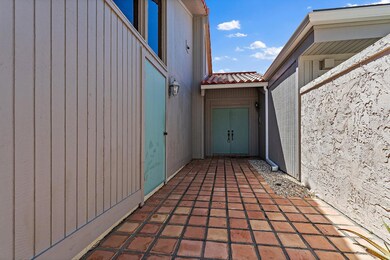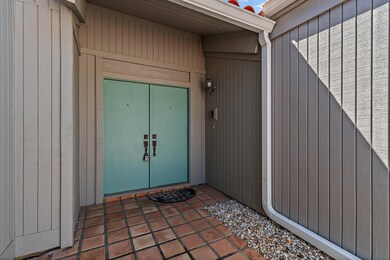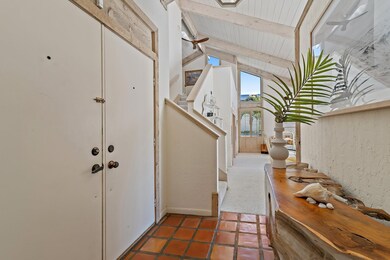
131 Bonefish Cir Jupiter, FL 33477
Jupiter Dunes NeighborhoodEstimated payment $10,631/month
Total Views
7,106
3
Beds
3.5
Baths
1,926
Sq Ft
$805
Price per Sq Ft
Highlights
- Free Form Pool
- Gated Community
- Loft
- Beacon Cove Intermediate School Rated A-
- Vaulted Ceiling
- Pool View
About This Home
Great opportunity to be steps from the ocean within the gated community of Ocean Walk. 3 bedrooms/ 3.5 bathrooms with 2 car garage. All bedrooms have ensuite bathrooms. BRAND NEW ROOF, GORGEOUS BACKYARD/LANDSCAPING, GARAGE DOORS. Interior has been well maintained and just waiting for your personal touches!
Home Details
Home Type
- Single Family
Est. Annual Taxes
- $20,549
Year Built
- Built in 1981
Lot Details
- 6,500 Sq Ft Lot
- Zero Lot Line
- Property is zoned R3(cit
HOA Fees
- $267 Monthly HOA Fees
Parking
- 2 Car Attached Garage
- Garage Door Opener
- Driveway
Home Design
- Barrel Roof Shape
- Flat Roof Shape
- Frame Construction
- Tile Roof
Interior Spaces
- 1,926 Sq Ft Home
- 2-Story Property
- Vaulted Ceiling
- Ceiling Fan
- Plantation Shutters
- Sliding Windows
- Entrance Foyer
- Family Room
- Formal Dining Room
- Loft
- Pool Views
Kitchen
- Built-In Oven
- Electric Range
- Microwave
- Dishwasher
Flooring
- Carpet
- Tile
Bedrooms and Bathrooms
- 3 Bedrooms
- Split Bedroom Floorplan
- Walk-In Closet
- Separate Shower in Primary Bathroom
Laundry
- Laundry Room
- Dryer
- Washer
Home Security
- Security Gate
- Fire and Smoke Detector
Pool
- Free Form Pool
Schools
- Lighthouse Elementary School
- Jupiter Middle School
- Jupiter High School
Utilities
- Central Heating and Cooling System
- Electric Water Heater
- Cable TV Available
Listing and Financial Details
- Assessor Parcel Number 30434108050050170
Community Details
Overview
- Association fees include cable TV, trash
- Ocean Walk Place Ph Ii Subdivision
Recreation
- Park
- Trails
Security
- Gated Community
Map
Create a Home Valuation Report for This Property
The Home Valuation Report is an in-depth analysis detailing your home's value as well as a comparison with similar homes in the area
Home Values in the Area
Average Home Value in this Area
Tax History
| Year | Tax Paid | Tax Assessment Tax Assessment Total Assessment is a certain percentage of the fair market value that is determined by local assessors to be the total taxable value of land and additions on the property. | Land | Improvement |
|---|---|---|---|---|
| 2024 | $20,443 | $1,230,850 | -- | -- |
| 2023 | $21,375 | $1,262,233 | $824,000 | $438,233 |
| 2022 | $7,408 | $443,442 | $0 | $0 |
| 2021 | $7,361 | $430,526 | $0 | $0 |
| 2020 | $7,361 | $424,582 | $0 | $0 |
| 2019 | $7,278 | $415,036 | $0 | $0 |
| 2018 | $6,924 | $407,297 | $0 | $0 |
| 2017 | $6,914 | $398,920 | $0 | $0 |
| 2016 | $6,935 | $390,715 | $0 | $0 |
| 2015 | $7,110 | $387,999 | $0 | $0 |
| 2014 | $7,210 | $384,920 | $0 | $0 |
Source: Public Records
Property History
| Date | Event | Price | Change | Sq Ft Price |
|---|---|---|---|---|
| 03/31/2025 03/31/25 | Pending | -- | -- | -- |
| 03/14/2025 03/14/25 | For Sale | $1,550,000 | +29.7% | $805 / Sq Ft |
| 02/07/2022 02/07/22 | Sold | $1,195,000 | 0.0% | $598 / Sq Ft |
| 01/08/2022 01/08/22 | Pending | -- | -- | -- |
| 12/01/2021 12/01/21 | For Sale | $1,195,000 | -- | $598 / Sq Ft |
Source: BeachesMLS
Deed History
| Date | Type | Sale Price | Title Company |
|---|---|---|---|
| Warranty Deed | $1,195,000 | Aldo Beltrano Pa Dba Beltrano | |
| Warranty Deed | $242,000 | -- | |
| Warranty Deed | $230,000 | -- |
Source: Public Records
Mortgage History
| Date | Status | Loan Amount | Loan Type |
|---|---|---|---|
| Open | $696,500 | New Conventional | |
| Previous Owner | $400,000 | Balloon | |
| Previous Owner | $16,800 | Small Business Administration | |
| Previous Owner | $435,000 | Fannie Mae Freddie Mac | |
| Previous Owner | $303,750 | Unknown | |
| Previous Owner | $100,000 | New Conventional | |
| Previous Owner | $142,000 | New Conventional | |
| Previous Owner | $184,000 | New Conventional |
Source: Public Records
Similar Homes in the area
Source: BeachesMLS
MLS Number: R11071585
APN: 30-43-41-08-05-005-0170
Nearby Homes
- 131 Bonefish Cir
- 202 Xanadu Place
- 105 W Bonefish Cir
- 102 Xanadu Place
- 105 Rainbow Fish Cir
- 108 E Tarpon Ln
- 112 Tim Mara Dr
- 1605 S Us Highway 1 Unit V1 103
- 110 E Spearfish Ln
- 1300 S Highway A1a Unit 3250
- 1300 S Highway A1a Unit 4240
- 1300 S Highway A1a Unit 5230
- 1476 Via de La Palma
- 901 Xanadu Place
- 1483 Via Del Sol
- 130 Seabreeze Cir
- 120 Ocean Grande Blvd Unit 501
- 123 Ocean Cove Dr
- 227 Seabreeze Cir
- 1484 Via Del Sol
