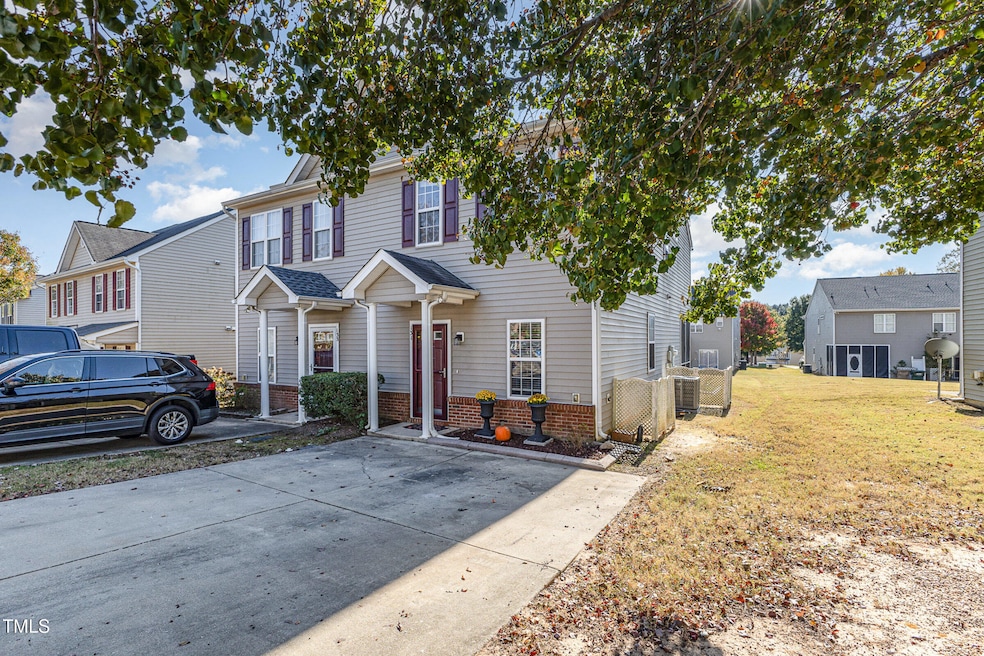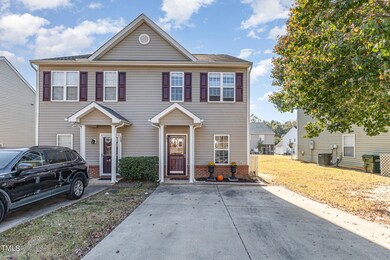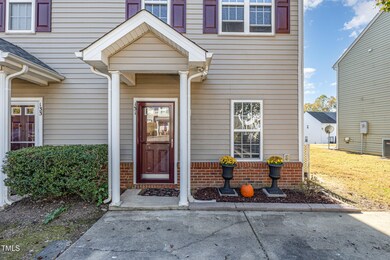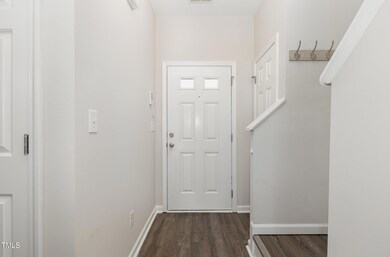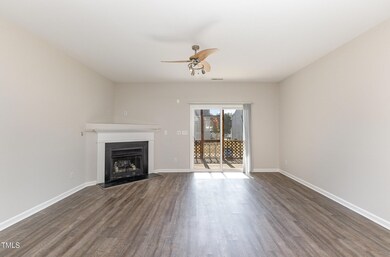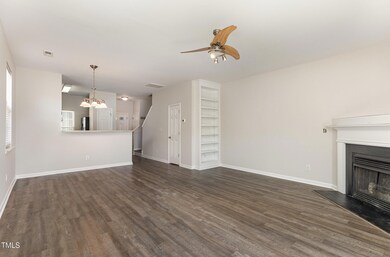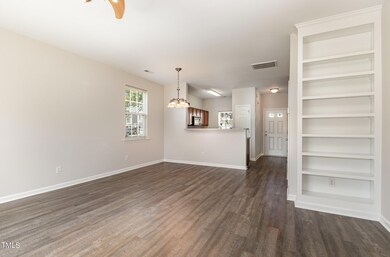
131 Buchanan Ln Clayton, NC 27527
Riverwood NeighborhoodHighlights
- Traditional Architecture
- Screened Porch
- Living Room
- Riverwood Elementary School Rated A-
- Community Pool
- Laundry Room
About This Home
As of December 2024Welcome to the desirable Riverwood Athletic Community. Step into this beautifully refreshed three-bedroom townhome, featuring a pristine, freshly painted interior and brand-new carpeting throughout. Each room exudes a sense of warmth and modernity, providing a perfect backdrop for your personal style. The spacious layout invites natural light, creating a welcoming atmosphere, while the updated finishes ensure comfort and convenience. With ample space for relaxation and entertaining, this townhome is ready for you to make it your own. You'll love the amenities!
Home Details
Home Type
- Single Family
Est. Annual Taxes
- $1,970
Year Built
- Built in 2006
HOA Fees
- $134 Monthly HOA Fees
Home Design
- Traditional Architecture
- Slab Foundation
- Shingle Roof
- Vinyl Siding
Interior Spaces
- 1,404 Sq Ft Home
- 2-Story Property
- Gas Log Fireplace
- Living Room
- Dining Room
- Screened Porch
- Dishwasher
- Laundry Room
Flooring
- Carpet
- Laminate
Bedrooms and Bathrooms
- 3 Bedrooms
Parking
- 2 Parking Spaces
- 2 Open Parking Spaces
Schools
- Riverwood Elementary And Middle School
- Corinth Holder High School
Utilities
- Central Air
- Heat Pump System
Additional Features
- Outdoor Storage
- 3,485 Sq Ft Lot
Listing and Financial Details
- Assessor Parcel Number 16102036L
Community Details
Overview
- Association fees include ground maintenance
- Fred Smith Association
- Riverwood Athletic Club Subdivision
Recreation
- Community Pool
Map
Home Values in the Area
Average Home Value in this Area
Property History
| Date | Event | Price | Change | Sq Ft Price |
|---|---|---|---|---|
| 12/17/2024 12/17/24 | Sold | $245,000 | -2.0% | $175 / Sq Ft |
| 11/20/2024 11/20/24 | Pending | -- | -- | -- |
| 11/19/2024 11/19/24 | For Sale | $250,000 | -- | $178 / Sq Ft |
Tax History
| Year | Tax Paid | Tax Assessment Tax Assessment Total Assessment is a certain percentage of the fair market value that is determined by local assessors to be the total taxable value of land and additions on the property. | Land | Improvement |
|---|---|---|---|---|
| 2024 | $1,970 | $149,250 | $42,000 | $107,250 |
| 2023 | $1,925 | $149,250 | $42,000 | $107,250 |
| 2022 | $1,985 | $149,250 | $42,000 | $107,250 |
| 2021 | $1,955 | $149,250 | $42,000 | $107,250 |
| 2020 | $2,000 | $149,250 | $42,000 | $107,250 |
| 2019 | $2,000 | $149,250 | $42,000 | $107,250 |
| 2018 | $1,686 | $123,990 | $35,000 | $88,990 |
| 2017 | $1,649 | $123,990 | $35,000 | $88,990 |
| 2016 | $1,649 | $123,990 | $35,000 | $88,990 |
| 2015 | $1,618 | $123,990 | $35,000 | $88,990 |
| 2014 | $1,618 | $123,990 | $35,000 | $88,990 |
Mortgage History
| Date | Status | Loan Amount | Loan Type |
|---|---|---|---|
| Open | $15,000 | No Value Available | |
| Open | $225,400 | New Conventional | |
| Previous Owner | $140,000 | Adjustable Rate Mortgage/ARM | |
| Previous Owner | $117,311 | FHA | |
| Previous Owner | $131,726 | FHA |
Deed History
| Date | Type | Sale Price | Title Company |
|---|---|---|---|
| Warranty Deed | $245,000 | None Listed On Document | |
| Warranty Deed | $140,000 | None Available | |
| Deed | -- | -- | |
| Warranty Deed | $136,000 | None Available |
Similar Homes in Clayton, NC
Source: Doorify MLS
MLS Number: 10064051
APN: 16I02036L
- 117 Woodson Dr
- 365 Woodson Dr
- 397 Woodson Dr
- 101 Mantle Dr
- 124 Mantle Dr
- 132 Mantle Dr
- 329 Chamberlain Dr
- 312 Sarazen Dr
- 240 Swann Trail
- 248 Swann Trail
- 257 Swann Trail
- 208 Tarkenton Ct
- 416 Collinsworth Dr
- 245 E Webber Ln
- 193 N Grande Overlook Dr
- 300 Nelson Ln
- 330 Bridgeport Cir
- 126 Claire Dr
- 902 Loop Rd
- 1053 Loop Rd
